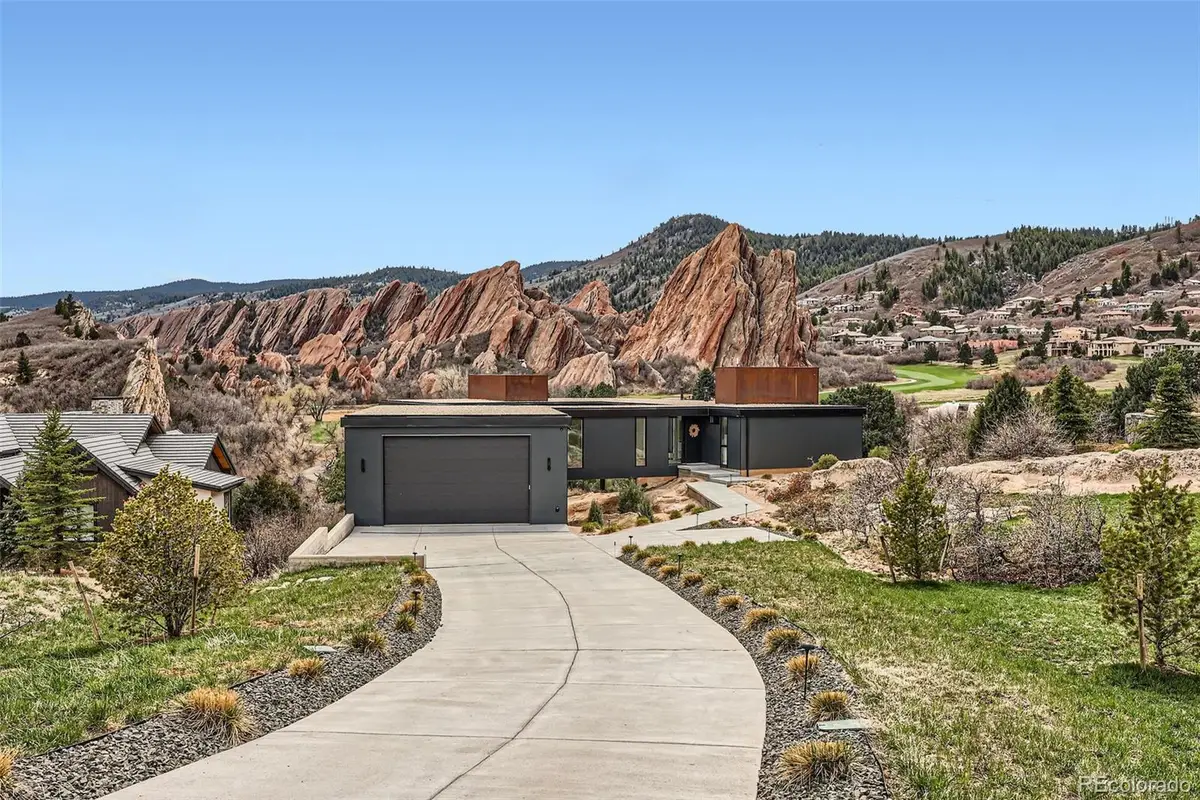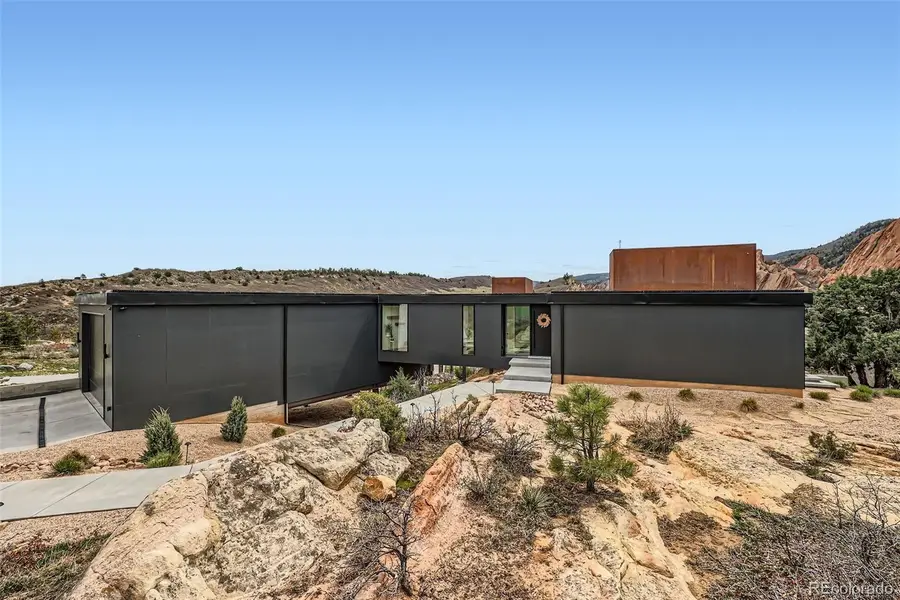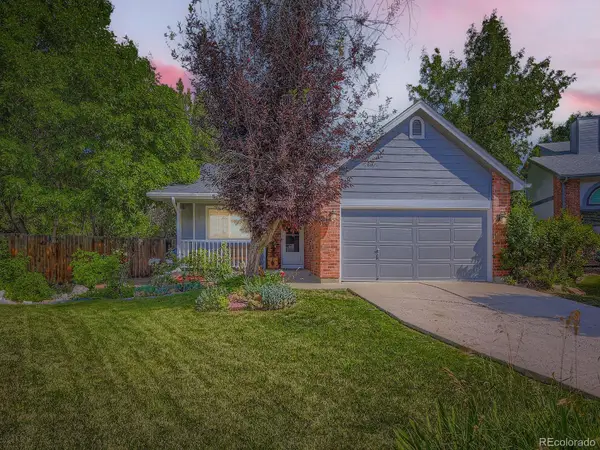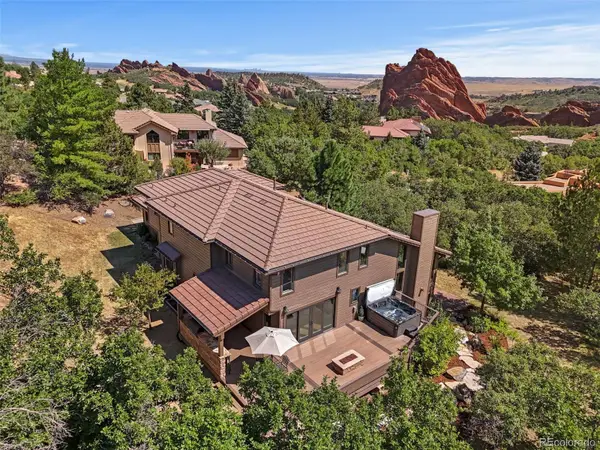6129 Woodbine Way, Littleton, CO 80125
Local realty services provided by:ERA Teamwork Realty



6129 Woodbine Way,Littleton, CO 80125
$2,500,000
- 3 Beds
- 4 Baths
- 2,894 sq. ft.
- Single family
- Active
Listed by:dave nessdave@ThriveDenver.com,303-946-1840
Office:thrive real estate group
MLS#:2190853
Source:ML
Price summary
- Price:$2,500,000
- Price per sq. ft.:$863.86
- Monthly HOA dues:$206.67
About this home
Welcome to 6129 Woodbine Way – a rare architectural gem in one of Colorado’s most awe-inspiring settings.
Tucked away on a quiet cul-de-sac and perched along the edge of Arrowhead Golf Course, this stunning residence offers uninterrupted views of the iconic flat iron rock formations, Roxborough State Park, and the serene foothills beyond. Designed by Davis Urban Architecture and built with intention and elegance, this custom home delivers true single-level living with seamless indoor-outdoor flow and a spacious 4-car garage.
Step inside to discover a floorplan that balances open, airy entertaining spaces with peaceful, private retreats. Soaring floor-to-ceiling windows flood the interior with natural light and frame breathtaking vistas in every direction. Featuring 3 bedrooms, 3.5 bathrooms, a luxurious primary suite, a separate guest suite, and a dedicated office, every inch of this home is thoughtfully designed.
Tailored for comfort and modern living, the home includes a full Lutron lighting control system, security system, automated shades that adjust with the sun, and even a custom dog wash for pet lovers. Outdoors, the natural 1-acre grounds require little maintenance, allowing you to spend more time relaxing on the expansive decks while soaking in the emerald greens of the golf course and the dramatic sandstone cliffs beyond.
Roxborough is Denver’s best-kept secret—where nature, privacy, and convenience coexist. Roxborough State Park, with over 3,300 acres of trails and wildlife, is just moments away, while Chatfield State Park offers swimming, boating, fishing, hiking, and a 69-acre off-leash dog park. You're only 7 miles to Chatfield, 15 to downtown Littleton, 25 to Denver, and 28 to DIA.
This is more than a home—it’s a lifestyle of beauty, ease, and connection to your surroundings.
Contact an agent
Home facts
- Year built:2022
- Listing Id #:2190853
Rooms and interior
- Bedrooms:3
- Total bathrooms:4
- Full bathrooms:2
- Half bathrooms:1
- Living area:2,894 sq. ft.
Heating and cooling
- Cooling:Central Air
- Heating:Forced Air, Radiant Floor
Structure and exterior
- Roof:Membrane
- Year built:2022
- Building area:2,894 sq. ft.
- Lot area:1 Acres
Schools
- High school:Thunderridge
- Middle school:Ranch View
- Elementary school:Roxborough
Utilities
- Water:Public
- Sewer:Public Sewer
Finances and disclosures
- Price:$2,500,000
- Price per sq. ft.:$863.86
- Tax amount:$8,600 (2023)
New listings near 6129 Woodbine Way
- Coming Soon
 $720,000Coming Soon4 beds 3 baths
$720,000Coming Soon4 beds 3 baths7825 Sand Mountain, Littleton, CO 80127
MLS# 1794125Listed by: BC REALTY LLC - Open Sun, 1 to 3pmNew
 $1,300,000Active6 beds 4 baths4,524 sq. ft.
$1,300,000Active6 beds 4 baths4,524 sq. ft.5573 Red Fern Run, Littleton, CO 80125
MLS# 2479380Listed by: LUXE HAVEN REALTY - New
 $750,000Active4 beds 3 baths2,804 sq. ft.
$750,000Active4 beds 3 baths2,804 sq. ft.5295 W Plymouth Drive, Littleton, CO 80128
MLS# 4613607Listed by: BROKERS GUILD REAL ESTATE - Coming SoonOpen Sat, 11 to 1am
 $930,000Coming Soon4 beds 4 baths
$930,000Coming Soon4 beds 4 baths10594 Wildhorse Lane, Littleton, CO 80125
MLS# 7963428Listed by: BROKERS GUILD REAL ESTATE - Coming Soon
 $500,000Coming Soon3 beds 3 baths
$500,000Coming Soon3 beds 3 baths6616 S Apache Drive, Littleton, CO 80120
MLS# 3503380Listed by: KELLER WILLIAMS INTEGRITY REAL ESTATE LLC - Open Sun, 11am to 2pmNew
 $464,900Active2 beds 3 baths1,262 sq. ft.
$464,900Active2 beds 3 baths1,262 sq. ft.9005 W Phillips Drive, Littleton, CO 80128
MLS# 4672598Listed by: ORCHARD BROKERAGE LLC - Open Sat, 11am to 1pmNew
 $980,000Active4 beds 5 baths5,543 sq. ft.
$980,000Active4 beds 5 baths5,543 sq. ft.9396 Bear River Street, Littleton, CO 80125
MLS# 5142668Listed by: THRIVE REAL ESTATE GROUP - New
 $519,000Active2 beds 2 baths1,345 sq. ft.
$519,000Active2 beds 2 baths1,345 sq. ft.11993 W Long Circle #204, Littleton, CO 80127
MLS# 2969259Listed by: TRELORA REALTY, INC. - New
 $316,000Active2 beds 1 baths1,015 sq. ft.
$316,000Active2 beds 1 baths1,015 sq. ft.6705 S Field Street #811, Littleton, CO 80128
MLS# 3437509Listed by: BARON ENTERPRISES INC - New
 $595,000Active4 beds 3 baths2,620 sq. ft.
$595,000Active4 beds 3 baths2,620 sq. ft.7951 W Quarto Drive, Littleton, CO 80128
MLS# 5202050Listed by: ZAKHEM REAL ESTATE GROUP
