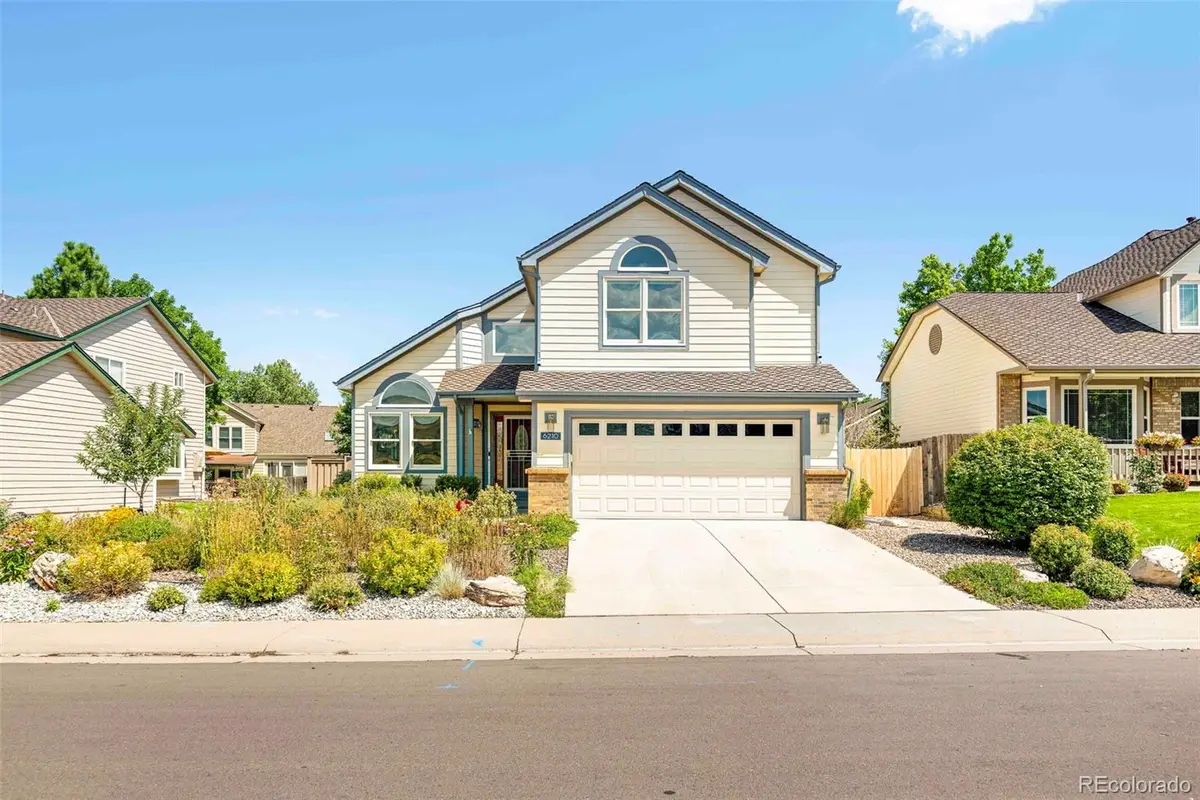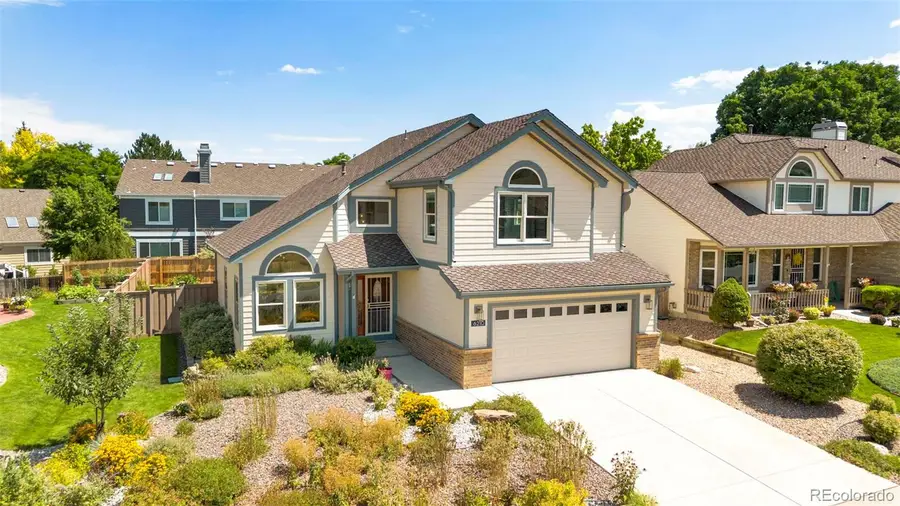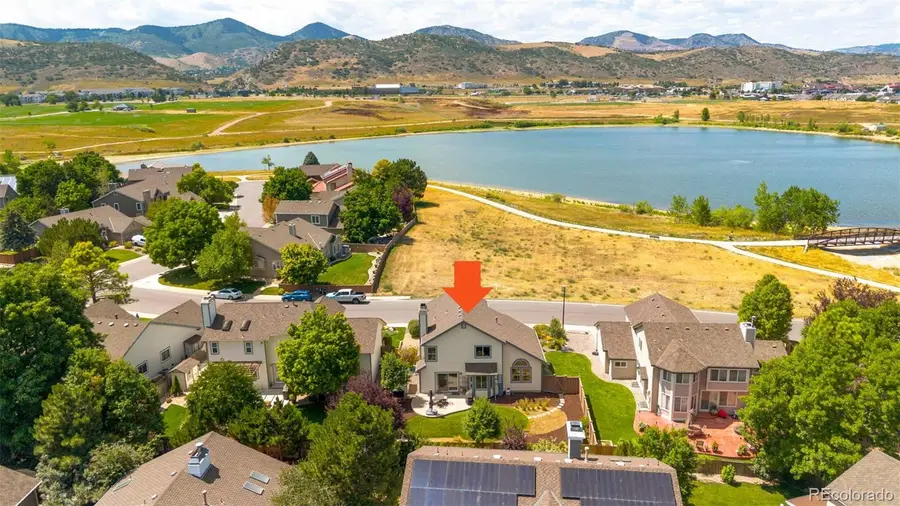6210 S Vivian Street, Littleton, CO 80127
Local realty services provided by:ERA New Age



Upcoming open houses
- Sat, Aug 1610:00 am - 01:00 pm
Listed by:jenna huelskampjennahuelskamp@kw.com,303-478-1829
Office:keller williams dtc
MLS#:4939611
Source:ML
Price summary
- Price:$740,000
- Price per sq. ft.:$262.69
- Monthly HOA dues:$46.67
About this home
Welcome to this charming home in the highly sought-after Water’s Edge community, where location truly shines. Perfectly positioned facing west, this home offers unobstructed, breathtaking views of the foothills and Hine Lake, a stocked trout lake surrounded by walking trails and wildlife. With tennis courts, open space, The Ridge Recreation Center, Meadows Golf Club, top-rated schools, and easy access to C-470 just minutes away, recreation and convenience are always within reach. Inside, you’ll find 3 bedrooms and 3 bathrooms with thoughtful updates throughout. The main level features updated flooring, soaring ceilings, fresh paint, modern light fixtures, and an open floor plan that captures mountain and lake views. The kitchen offers generous cabinet space, appliances, and a sunny eating nook overlooking the beautifully landscaped backyard. Designed for low maintenance, the yard features turf, garden beds, and a stamped concrete patio, perfect for entertaining with minimal upkeep. The cozy family room centers around a gas fireplace. While upstairs, you’ll find 3 bedrooms, an updated full bathroom and the primary suite is a retreat of its own. Complete with hickory hardwood floors, walk-in closet, and a spa-like bathroom featuring a large glass-enclosed shower, beautiful tile-work, and radiant heated marble floors. Best of all, the primary suite’s sweeping mountain and lake views are perfect for enjoying sunsets at the end of the day. This home is a rare find in a picturesque community. Don’t miss your opportunity to make it yours!
Contact an agent
Home facts
- Year built:1993
- Listing Id #:4939611
Rooms and interior
- Bedrooms:3
- Total bathrooms:3
- Full bathrooms:1
- Half bathrooms:1
- Living area:2,817 sq. ft.
Heating and cooling
- Cooling:Air Conditioning-Room
- Heating:Forced Air
Structure and exterior
- Roof:Shingle
- Year built:1993
- Building area:2,817 sq. ft.
- Lot area:0.15 Acres
Schools
- High school:Dakota Ridge
- Middle school:Summit Ridge
- Elementary school:Powderhorn
Utilities
- Sewer:Public Sewer
Finances and disclosures
- Price:$740,000
- Price per sq. ft.:$262.69
- Tax amount:$4,135 (2024)
New listings near 6210 S Vivian Street
- Coming Soon
 $500,000Coming Soon3 beds 3 baths
$500,000Coming Soon3 beds 3 baths6616 S Apache Drive, Littleton, CO 80120
MLS# 3503380Listed by: KELLER WILLIAMS INTEGRITY REAL ESTATE LLC - New
 $464,900Active2 beds 3 baths1,262 sq. ft.
$464,900Active2 beds 3 baths1,262 sq. ft.9005 W Phillips Drive, Littleton, CO 80128
MLS# 4672598Listed by: ORCHARD BROKERAGE LLC - Open Sat, 11am to 1pmNew
 $980,000Active4 beds 5 baths5,543 sq. ft.
$980,000Active4 beds 5 baths5,543 sq. ft.9396 Bear River Street, Littleton, CO 80125
MLS# 5142668Listed by: THRIVE REAL ESTATE GROUP - New
 $519,000Active2 beds 2 baths1,345 sq. ft.
$519,000Active2 beds 2 baths1,345 sq. ft.11993 W Long Circle #204, Littleton, CO 80127
MLS# 2969259Listed by: TRELORA REALTY, INC. - New
 $316,000Active2 beds 1 baths1,015 sq. ft.
$316,000Active2 beds 1 baths1,015 sq. ft.6705 S Field Street #811, Littleton, CO 80128
MLS# 3437509Listed by: BARON ENTERPRISES INC - New
 $595,000Active4 beds 3 baths2,620 sq. ft.
$595,000Active4 beds 3 baths2,620 sq. ft.7951 W Quarto Drive, Littleton, CO 80128
MLS# 5202050Listed by: ZAKHEM REAL ESTATE GROUP - New
 $600,000Active3 beds 2 baths1,584 sq. ft.
$600,000Active3 beds 2 baths1,584 sq. ft.816 W Geddes Circle, Littleton, CO 80120
MLS# 7259535Listed by: DISCOVER REAL ESTATE LLC - Coming Soon
 $379,500Coming Soon2 beds 2 baths
$379,500Coming Soon2 beds 2 baths400 E Fremont Place #404, Centennial, CO 80122
MLS# 5958117Listed by: KELLER WILLIAMS INTEGRITY REAL ESTATE LLC - New
 $649,999Active4 beds 4 baths2,421 sq. ft.
$649,999Active4 beds 4 baths2,421 sq. ft.11445 W Maplewood Avenue, Littleton, CO 80127
MLS# 8486272Listed by: HOME RUN REAL ESTATE LLC - New
 $306,000Active2 beds 1 baths893 sq. ft.
$306,000Active2 beds 1 baths893 sq. ft.8347 S Upham Way #207, Littleton, CO 80128
MLS# 5527246Listed by: HOMESMART

