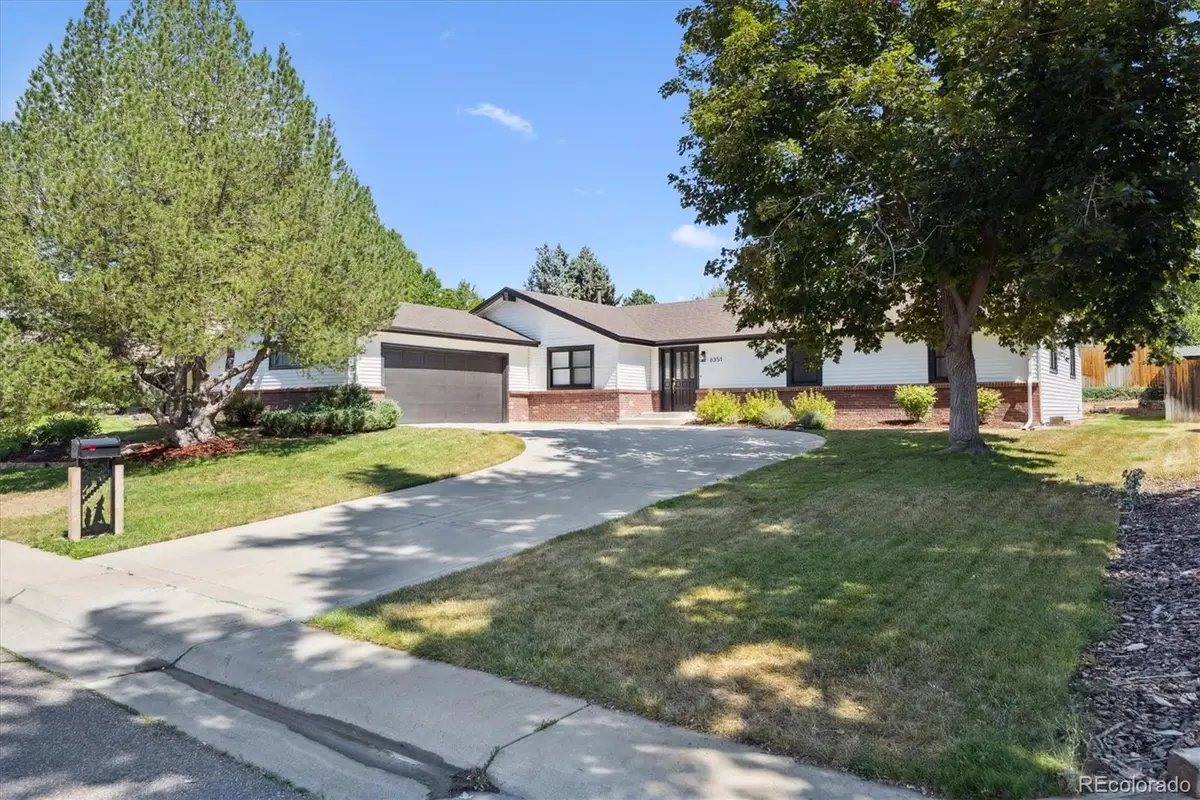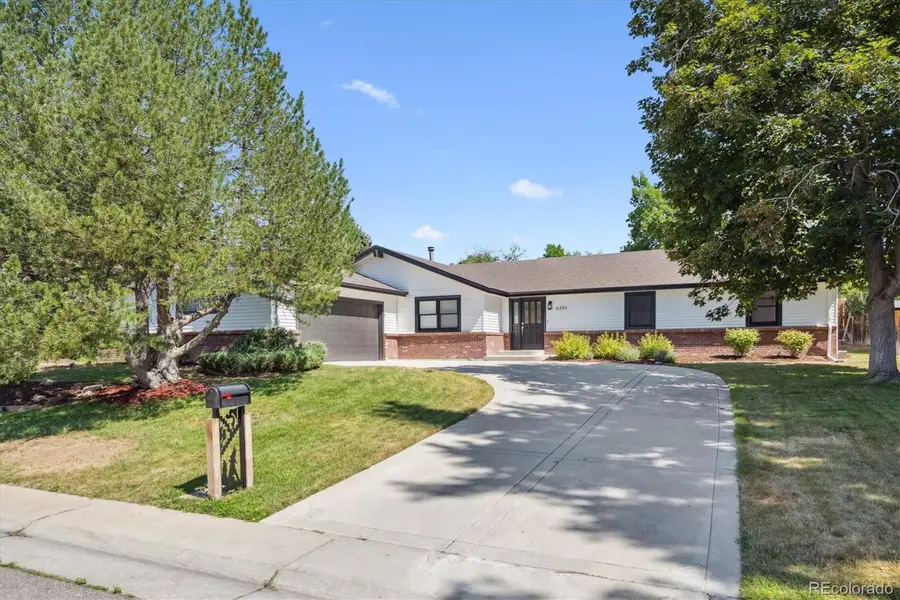6351 W Fremont Drive, Littleton, CO 80128
Local realty services provided by:ERA New Age



6351 W Fremont Drive,Littleton, CO 80128
$1,049,900
- 5 Beds
- 3 Baths
- 3,020 sq. ft.
- Single family
- Active
Listed by:nick robertsnick@realbluespruce.com,614-403-3336
Office:bluespruce group, llc.
MLS#:3259956
Source:ML
Price summary
- Price:$1,049,900
- Price per sq. ft.:$347.65
- Monthly HOA dues:$4.17
About this home
Fully remodeled in coveted Columbine Knolls, this stunning 5-bedroom, 3-bathroom home combines modern elegance with functional design in an open, light-filled layout. The heart of the home is a gourmet kitchen anchored by exquisite Taj Mahal quartzite countertops, custom cabinetry, and stainless steel appliances, all seamlessly connected to the dining and living areas for effortless entertaining. Three spacious main-level bedrooms, including a serene primary suite with a beautifully updated bath, offer comfort and privacy, while wide-plank flooring and thoughtfully selected finishes create warmth and cohesion throughout. A convenient main-floor laundry adds everyday ease. The finished basement expands your living options with two bedrooms, a full bath, a family/rec room, and a private kitchenette—ideal for guests, multi-generational living, or potential rental opportunities—with a secondary laundry hookup for added flexibility. Recent updates include refreshed interiors, updated electrical and plumbing, newer-condition mechanicals, and a roof installed in 2023. Outside, the fenced backyard with mature landscaping provides a private space to relax, garden, or entertain. Located close to parks, recreation, shopping, dining, and local schools with easy access to C-470, this move-in-ready home offers the perfect balance of comfort, convenience, and style.
Contact an agent
Home facts
- Year built:1972
- Listing Id #:3259956
Rooms and interior
- Bedrooms:5
- Total bathrooms:3
- Full bathrooms:1
- Living area:3,020 sq. ft.
Heating and cooling
- Cooling:Attic Fan, Central Air
- Heating:Forced Air
Structure and exterior
- Roof:Composition
- Year built:1972
- Building area:3,020 sq. ft.
- Lot area:0.24 Acres
Schools
- High school:Columbine
- Middle school:Ken Caryl
- Elementary school:Normandy
Utilities
- Water:Public
- Sewer:Public Sewer
Finances and disclosures
- Price:$1,049,900
- Price per sq. ft.:$347.65
- Tax amount:$3,077 (2024)
New listings near 6351 W Fremont Drive
- Coming Soon
 $500,000Coming Soon3 beds 3 baths
$500,000Coming Soon3 beds 3 baths6616 S Apache Drive, Littleton, CO 80120
MLS# 3503380Listed by: KELLER WILLIAMS INTEGRITY REAL ESTATE LLC - New
 $464,900Active2 beds 3 baths1,262 sq. ft.
$464,900Active2 beds 3 baths1,262 sq. ft.9005 W Phillips Drive, Littleton, CO 80128
MLS# 4672598Listed by: ORCHARD BROKERAGE LLC - Open Sat, 11am to 1pmNew
 $980,000Active4 beds 5 baths5,543 sq. ft.
$980,000Active4 beds 5 baths5,543 sq. ft.9396 Bear River Street, Littleton, CO 80125
MLS# 5142668Listed by: THRIVE REAL ESTATE GROUP - New
 $519,000Active2 beds 2 baths1,345 sq. ft.
$519,000Active2 beds 2 baths1,345 sq. ft.11993 W Long Circle #204, Littleton, CO 80127
MLS# 2969259Listed by: TRELORA REALTY, INC. - New
 $316,000Active2 beds 1 baths1,015 sq. ft.
$316,000Active2 beds 1 baths1,015 sq. ft.6705 S Field Street #811, Littleton, CO 80128
MLS# 3437509Listed by: BARON ENTERPRISES INC - New
 $595,000Active4 beds 3 baths2,620 sq. ft.
$595,000Active4 beds 3 baths2,620 sq. ft.7951 W Quarto Drive, Littleton, CO 80128
MLS# 5202050Listed by: ZAKHEM REAL ESTATE GROUP - New
 $600,000Active3 beds 2 baths1,584 sq. ft.
$600,000Active3 beds 2 baths1,584 sq. ft.816 W Geddes Circle, Littleton, CO 80120
MLS# 7259535Listed by: DISCOVER REAL ESTATE LLC - Coming Soon
 $379,500Coming Soon2 beds 2 baths
$379,500Coming Soon2 beds 2 baths400 E Fremont Place #404, Centennial, CO 80122
MLS# 5958117Listed by: KELLER WILLIAMS INTEGRITY REAL ESTATE LLC - New
 $649,999Active4 beds 4 baths2,421 sq. ft.
$649,999Active4 beds 4 baths2,421 sq. ft.11445 W Maplewood Avenue, Littleton, CO 80127
MLS# 8486272Listed by: HOME RUN REAL ESTATE LLC - New
 $306,000Active2 beds 1 baths893 sq. ft.
$306,000Active2 beds 1 baths893 sq. ft.8347 S Upham Way #207, Littleton, CO 80128
MLS# 5527246Listed by: HOMESMART

