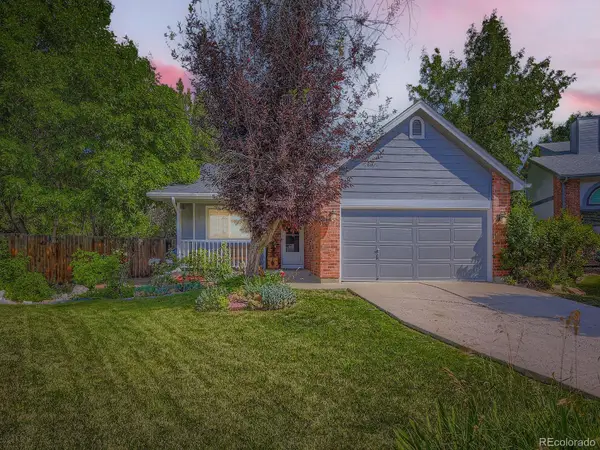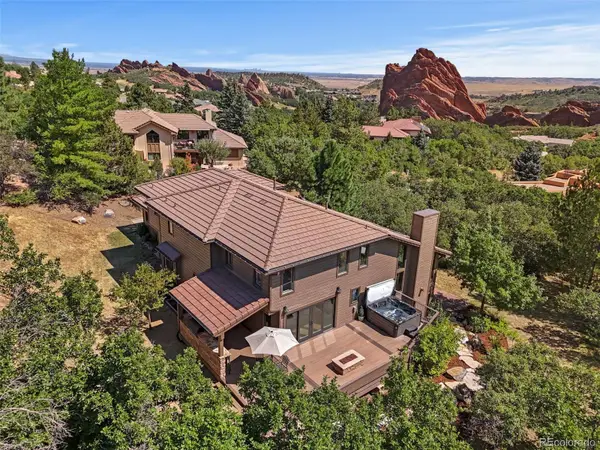6642 S Routt Street, Littleton, CO 80127
Local realty services provided by:ERA Teamwork Realty



Listed by:sarah garratt720-530-4732
Office:your castle real estate inc
MLS#:6044284
Source:ML
Price summary
- Price:$795,000
- Price per sq. ft.:$221.7
- Monthly HOA dues:$258
About this home
Are you looking for low maintenance living in Littleton, close to the foothills? Look no further. This spacious yet cozy light and bright home checks all the boxes. Walk in to vaulted ceilings throughout and gleaming hardwood floors. Work from home? This house has you covered with a dedicated office just off the foyer. Built-in cabinets and shelves proved plenty of storage for all your office equipment. Like to entertain? The formal dining room that has plenty of room for a large table for gathering family and/or friends for holiday festivities. Like to cook? The kitchen is open and inviting with a plenty of storage and counter space. It connects to a smaller dining area for less formal occasions and an expansive living room with lovely fireplace. There is even space for al fresco dining on the cozy back deck. Do you enjoy escaping to your bedroom to relax? The primary suite offers a plenty of space to spread out and has a well appointed 5 piece bathroom and roomy closet. Need space for guests? The basement offers a very large family room, perfect for football watching or to set up a playroom for the kids. All of the additional bedrooms are large, offering a comfortable place for guests to relax and unwind. Want a nice yard without all the yardwork? The HOA takes care of all the yard. This house, with the perfect suburban location, close to walking trails, the Ridge Recreation Center, Foothills Park & Recreations District and easy access to the mountains, is waiting for you. Come see it today... you will love living here.
Contact an agent
Home facts
- Year built:2006
- Listing Id #:6044284
Rooms and interior
- Bedrooms:4
- Total bathrooms:3
- Full bathrooms:3
- Living area:3,586 sq. ft.
Heating and cooling
- Cooling:Central Air
- Heating:Forced Air
Structure and exterior
- Roof:Composition
- Year built:2006
- Building area:3,586 sq. ft.
- Lot area:0.17 Acres
Schools
- High school:Dakota Ridge
- Middle school:Summit Ridge
- Elementary school:Powderhorn
Utilities
- Water:Public
- Sewer:Public Sewer
Finances and disclosures
- Price:$795,000
- Price per sq. ft.:$221.7
- Tax amount:$5,115 (2024)
New listings near 6642 S Routt Street
- Coming Soon
 $720,000Coming Soon4 beds 3 baths
$720,000Coming Soon4 beds 3 baths7825 Sand Mountain, Littleton, CO 80127
MLS# 1794125Listed by: BC REALTY LLC - Open Sun, 1 to 3pmNew
 $1,300,000Active6 beds 4 baths4,524 sq. ft.
$1,300,000Active6 beds 4 baths4,524 sq. ft.5573 Red Fern Run, Littleton, CO 80125
MLS# 2479380Listed by: LUXE HAVEN REALTY - New
 $750,000Active4 beds 3 baths2,804 sq. ft.
$750,000Active4 beds 3 baths2,804 sq. ft.5295 W Plymouth Drive, Littleton, CO 80128
MLS# 4613607Listed by: BROKERS GUILD REAL ESTATE - Coming SoonOpen Sat, 11 to 1am
 $930,000Coming Soon4 beds 4 baths
$930,000Coming Soon4 beds 4 baths10594 Wildhorse Lane, Littleton, CO 80125
MLS# 7963428Listed by: BROKERS GUILD REAL ESTATE - Coming Soon
 $500,000Coming Soon3 beds 3 baths
$500,000Coming Soon3 beds 3 baths6616 S Apache Drive, Littleton, CO 80120
MLS# 3503380Listed by: KELLER WILLIAMS INTEGRITY REAL ESTATE LLC - Open Sun, 11am to 2pmNew
 $464,900Active2 beds 3 baths1,262 sq. ft.
$464,900Active2 beds 3 baths1,262 sq. ft.9005 W Phillips Drive, Littleton, CO 80128
MLS# 4672598Listed by: ORCHARD BROKERAGE LLC - Open Sat, 11am to 1pmNew
 $980,000Active4 beds 5 baths5,543 sq. ft.
$980,000Active4 beds 5 baths5,543 sq. ft.9396 Bear River Street, Littleton, CO 80125
MLS# 5142668Listed by: THRIVE REAL ESTATE GROUP - New
 $519,000Active2 beds 2 baths1,345 sq. ft.
$519,000Active2 beds 2 baths1,345 sq. ft.11993 W Long Circle #204, Littleton, CO 80127
MLS# 2969259Listed by: TRELORA REALTY, INC. - New
 $316,000Active2 beds 1 baths1,015 sq. ft.
$316,000Active2 beds 1 baths1,015 sq. ft.6705 S Field Street #811, Littleton, CO 80128
MLS# 3437509Listed by: BARON ENTERPRISES INC - New
 $595,000Active4 beds 3 baths2,620 sq. ft.
$595,000Active4 beds 3 baths2,620 sq. ft.7951 W Quarto Drive, Littleton, CO 80128
MLS# 5202050Listed by: ZAKHEM REAL ESTATE GROUP
