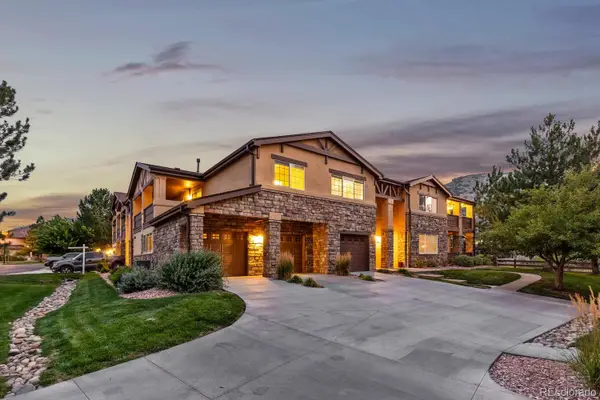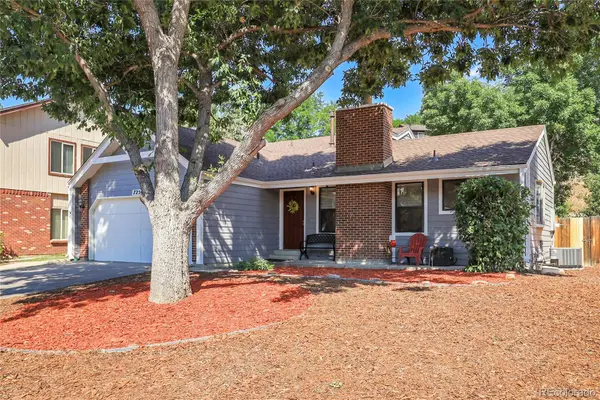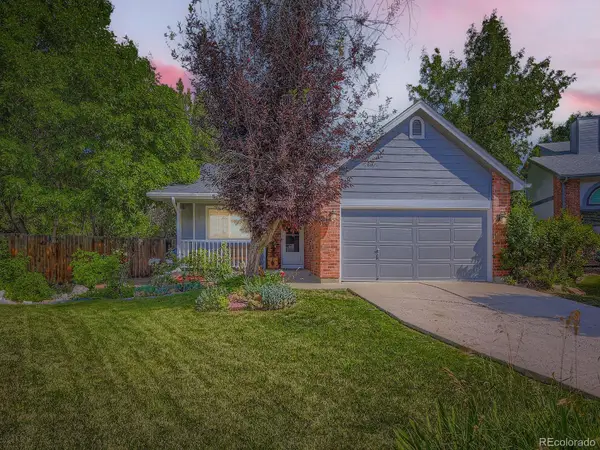6643 W Roxbury Place, Littleton, CO 80128
Local realty services provided by:LUX Denver ERA Powered



6643 W Roxbury Place,Littleton, CO 80128
$894,000
- 4 Beds
- 3 Baths
- 2,737 sq. ft.
- Single family
- Active
Listed by:justin van sicklejustin@wealthbyre.com,303-945-9103
Office:madison & company properties
MLS#:1767749
Source:ML
Price summary
- Price:$894,000
- Price per sq. ft.:$326.64
- Monthly HOA dues:$4.17
About this home
This beautiful brick ranch where classic charm meets contemporary design is located in the desirable Columbine Knolls neighborhood. A new front door welcomes you into an open and spacious floor plan, featuring wood toned vinyl flooring and a freshly painted interior and exterior for a modern look. Natural lighting floods the home. The living and dining areas flow into the updated kitchen, complete with new countertops, stainless steel appliances, new soft-close cabinets, and a beautiful backsplash that ties the space together.
Off the kitchen enjoy the convenience of a charming mud room with a custom bench and storage below. The main floor offers four bedrooms and two bathrooms. The primary bedroom has an updated ensuite bathroom with a stand alone shower. Three additional spacious bedrooms are down the hall with an updated full bathroom, featuring new tile work and a double sink vanity. The fully finished basement has an updated full bathroom, egress window in the living space and a non-conforming 5th bedroom or office.
Step outside to a spacious 9,975 square foot lot, offering plenty of space to entertain and relax in privacy. The backyard features a freshly poured concrete pad, a storage shed, plenty of greenery and an area to have a small fire pit. The private back yard is set are where memories will be made. Check out the beautifully built retaining wall that spans the entire yard. The at-home gardener’s dream. Located down the street from Ken Caryl Middle School and Marker Park offers easy convenience to enjoy time outside.
Contact an agent
Home facts
- Year built:1972
- Listing Id #:1767749
Rooms and interior
- Bedrooms:4
- Total bathrooms:3
- Full bathrooms:2
- Living area:2,737 sq. ft.
Heating and cooling
- Cooling:Air Conditioning-Room
- Heating:Forced Air
Structure and exterior
- Roof:Shingle
- Year built:1972
- Building area:2,737 sq. ft.
- Lot area:0.23 Acres
Schools
- High school:Columbine
- Middle school:Ken Caryl
- Elementary school:Normandy
Utilities
- Sewer:Community Sewer
Finances and disclosures
- Price:$894,000
- Price per sq. ft.:$326.64
- Tax amount:$3,126 (2024)
New listings near 6643 W Roxbury Place
- Coming Soon
 $1,465,000Coming Soon3 beds 4 baths
$1,465,000Coming Soon3 beds 4 baths6324 Willow Broom Trail, Littleton, CO 80125
MLS# 7429605Listed by: REDFIN CORPORATION - New
 $1,350,000Active3 beds 3 baths2,787 sq. ft.
$1,350,000Active3 beds 3 baths2,787 sq. ft.15941 W Sampson Road, Littleton, CO 80127
MLS# 8674749Listed by: 1887 REALTY CO - Open Fri, 5 to 8pmNew
 $2,125,000Active6 beds 5 baths5,682 sq. ft.
$2,125,000Active6 beds 5 baths5,682 sq. ft.10936 N Chatfield Drive, Littleton, CO 80125
MLS# 4038048Listed by: REAL BROKER, LLC DBA REAL - New
 $930,000Active4 beds 4 baths5,260 sq. ft.
$930,000Active4 beds 4 baths5,260 sq. ft.10594 Wildhorse Lane, Littleton, CO 80125
MLS# 4381355Listed by: BROKERS GUILD REAL ESTATE - New
 $549,000Active3 beds 2 baths1,487 sq. ft.
$549,000Active3 beds 2 baths1,487 sq. ft.9876 W Freiburg Drive #F, Littleton, CO 80127
MLS# 4891507Listed by: COMPASS - DENVER - Coming Soon
 $1,100,000Coming Soon5 beds 4 baths
$1,100,000Coming Soon5 beds 4 baths6384 S Lamar Court, Littleton, CO 80123
MLS# 7553131Listed by: DENVER REAL ESTATE PROFESSIONALS - Coming Soon
 $899,000Coming Soon5 beds 4 baths
$899,000Coming Soon5 beds 4 baths7154 S Hudson Circle, Littleton, CO 80122
MLS# 8414553Listed by: RE/MAX ALLIANCE - Coming SoonOpen Sat, 10am to 1pm
 $625,000Coming Soon3 beds 2 baths
$625,000Coming Soon3 beds 2 baths7254 S Houstoun Waring Circle, Littleton, CO 80120
MLS# 6426157Listed by: LPT REALTY - New
 $305,000Active2 beds 2 baths1,105 sq. ft.
$305,000Active2 beds 2 baths1,105 sq. ft.8100 W Quincy Avenue #N11, Littleton, CO 80123
MLS# 9795213Listed by: KELLER WILLIAMS REALTY NORTHERN COLORADO - Coming Soon
 $720,000Coming Soon4 beds 3 baths
$720,000Coming Soon4 beds 3 baths7825 Sand Mountain, Littleton, CO 80127
MLS# 1794125Listed by: BC REALTY LLC

