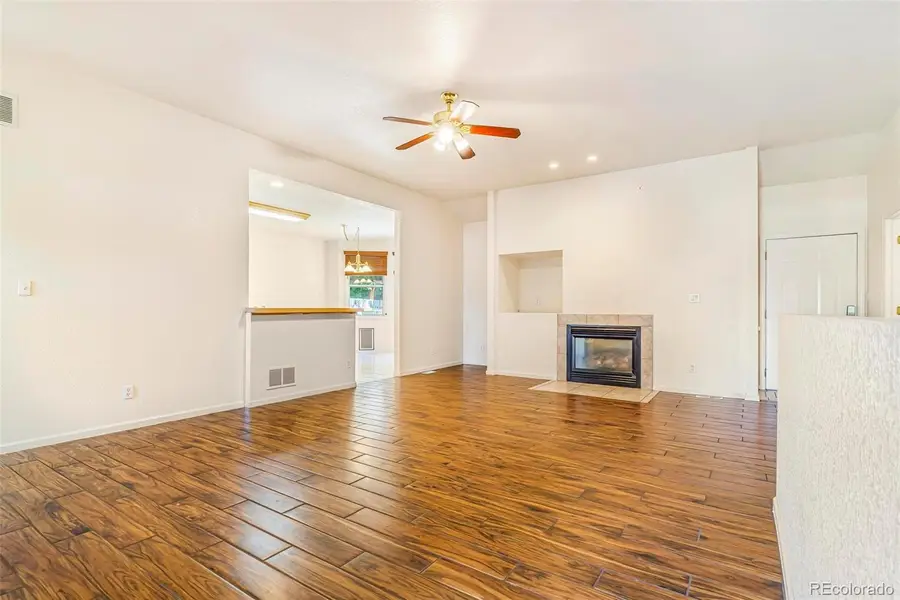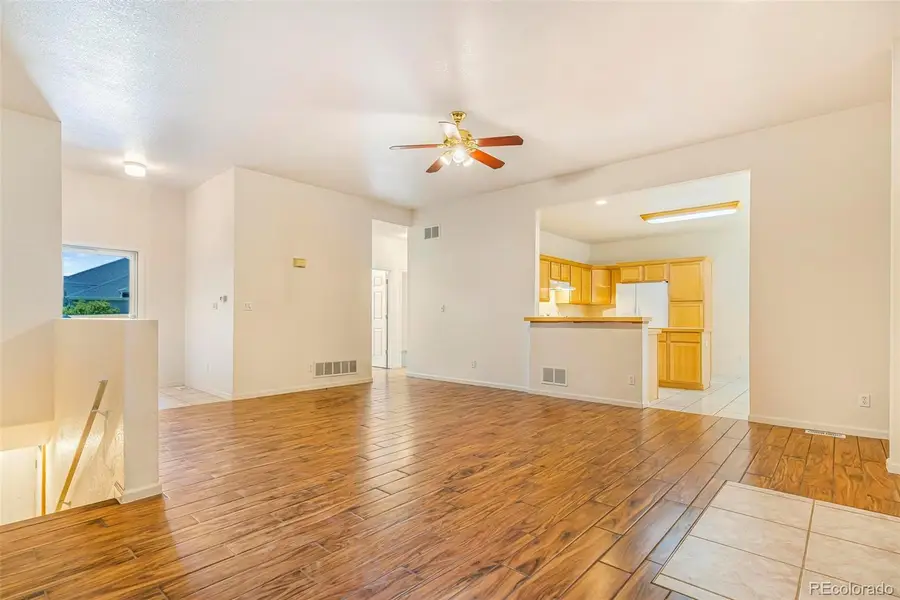6796 S Newcombe Way, Littleton, CO 80127
Local realty services provided by:ERA Teamwork Realty



6796 S Newcombe Way,Littleton, CO 80127
$700,000
- 3 Beds
- 2 Baths
- 3,452 sq. ft.
- Single family
- Active
Listed by:brandon bestonbrandon@bestonhomesteam.com,720-819-6461
Office:keller williams realty downtown llc.
MLS#:4978602
Source:ML
Price summary
- Price:$700,000
- Price per sq. ft.:$202.78
- Monthly HOA dues:$60
About this home
Welcome to this well-maintained ranch-style home in Littleton’s sought-after Fairway Vista neighborhood, close by The Meadows Golf Course. This 3-bedroom, 2-bathroom gem features a bright, open layout with vaulted ceilings, a spacious living room with a cozy fireplace, and a large eat-in kitchen with ample cabinet space and island. The primary suite includes a private 5-piece en-suite bathroom and two generous closets, while two additional bedrooms offer flexibility for guests or a home office. A full unfinished basement provides tons of storage or potential for future expansion with egress windows already in place. Enjoy peace of mind with a newer roof and furnace already in place. Located in the highly-rated Jefferson County School District, this home is zoned for Powderhorn Elementary, Summit Ridge Middle, and Dakota Ridge High School. Outdoor lovers will appreciate nearby hiking and biking trails, including Bear Creek Lake Park and the foothills. Shopping, dining, and entertainment are just minutes away at Southwest Plaza and in historic downtown Littleton. This is a rare opportunity to own a solid home in a prime location—don’t miss it!
Contact an agent
Home facts
- Year built:1999
- Listing Id #:4978602
Rooms and interior
- Bedrooms:3
- Total bathrooms:2
- Full bathrooms:2
- Living area:3,452 sq. ft.
Heating and cooling
- Cooling:Central Air
- Heating:Forced Air, Natural Gas
Structure and exterior
- Roof:Composition
- Year built:1999
- Building area:3,452 sq. ft.
- Lot area:0.14 Acres
Schools
- High school:Dakota Ridge
- Middle school:Summit Ridge
- Elementary school:Powderhorn
Utilities
- Water:Public
- Sewer:Public Sewer
Finances and disclosures
- Price:$700,000
- Price per sq. ft.:$202.78
- Tax amount:$3,549 (2024)
New listings near 6796 S Newcombe Way
- Coming Soon
 $500,000Coming Soon3 beds 3 baths
$500,000Coming Soon3 beds 3 baths6616 S Apache Drive, Littleton, CO 80120
MLS# 3503380Listed by: KELLER WILLIAMS INTEGRITY REAL ESTATE LLC - New
 $464,900Active2 beds 3 baths1,262 sq. ft.
$464,900Active2 beds 3 baths1,262 sq. ft.9005 W Phillips Drive, Littleton, CO 80128
MLS# 4672598Listed by: ORCHARD BROKERAGE LLC - Open Sat, 11am to 1pmNew
 $980,000Active4 beds 5 baths5,543 sq. ft.
$980,000Active4 beds 5 baths5,543 sq. ft.9396 Bear River Street, Littleton, CO 80125
MLS# 5142668Listed by: THRIVE REAL ESTATE GROUP - New
 $519,000Active2 beds 2 baths1,345 sq. ft.
$519,000Active2 beds 2 baths1,345 sq. ft.11993 W Long Circle #204, Littleton, CO 80127
MLS# 2969259Listed by: TRELORA REALTY, INC. - New
 $316,000Active2 beds 1 baths1,015 sq. ft.
$316,000Active2 beds 1 baths1,015 sq. ft.6705 S Field Street #811, Littleton, CO 80128
MLS# 3437509Listed by: BARON ENTERPRISES INC - New
 $595,000Active4 beds 3 baths2,620 sq. ft.
$595,000Active4 beds 3 baths2,620 sq. ft.7951 W Quarto Drive, Littleton, CO 80128
MLS# 5202050Listed by: ZAKHEM REAL ESTATE GROUP - New
 $600,000Active3 beds 2 baths1,584 sq. ft.
$600,000Active3 beds 2 baths1,584 sq. ft.816 W Geddes Circle, Littleton, CO 80120
MLS# 7259535Listed by: DISCOVER REAL ESTATE LLC - Coming Soon
 $379,500Coming Soon2 beds 2 baths
$379,500Coming Soon2 beds 2 baths400 E Fremont Place #404, Centennial, CO 80122
MLS# 5958117Listed by: KELLER WILLIAMS INTEGRITY REAL ESTATE LLC - New
 $649,999Active4 beds 4 baths2,421 sq. ft.
$649,999Active4 beds 4 baths2,421 sq. ft.11445 W Maplewood Avenue, Littleton, CO 80127
MLS# 8486272Listed by: HOME RUN REAL ESTATE LLC - New
 $306,000Active2 beds 1 baths893 sq. ft.
$306,000Active2 beds 1 baths893 sq. ft.8347 S Upham Way #207, Littleton, CO 80128
MLS# 5527246Listed by: HOMESMART

