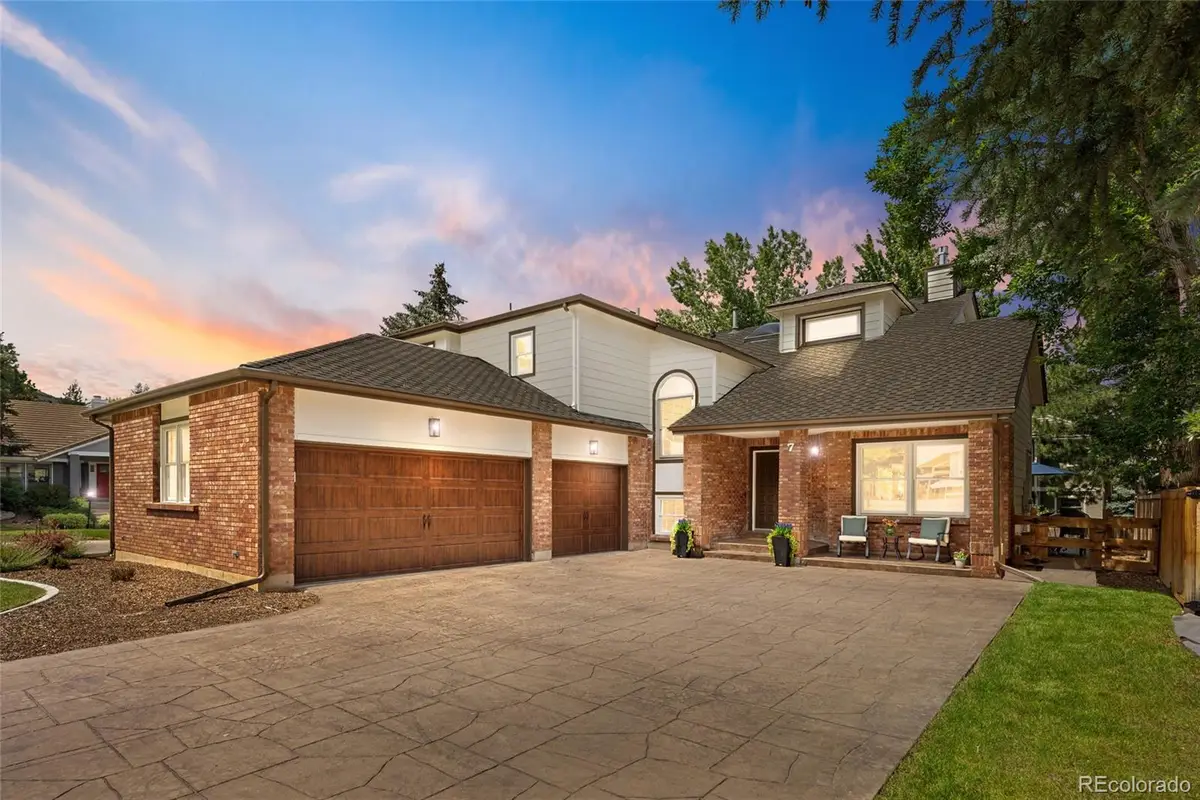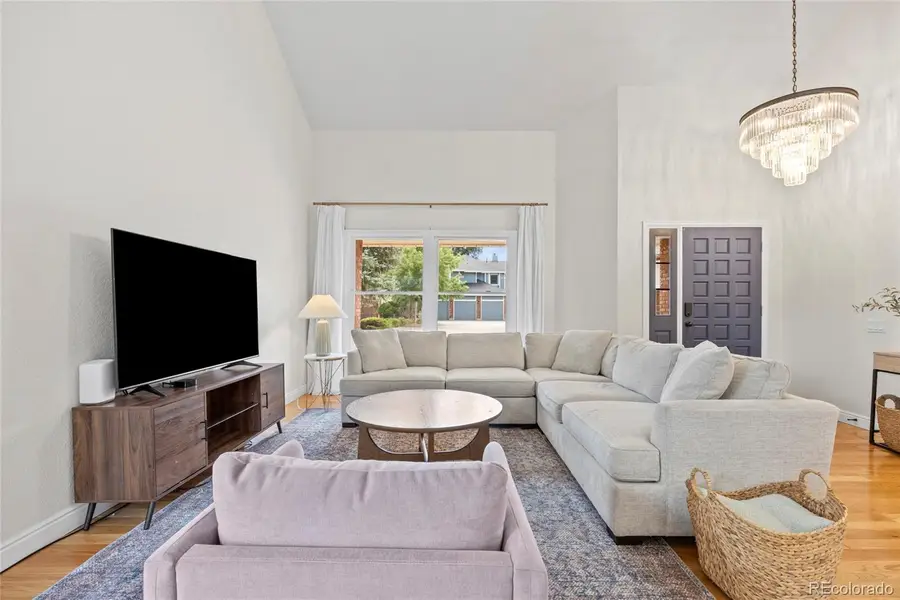7 Red Maple, Littleton, CO 80127
Local realty services provided by:ERA New Age



7 Red Maple,Littleton, CO 80127
$1,225,000
- 6 Beds
- 4 Baths
- 3,911 sq. ft.
- Single family
- Active
Listed by:dirk nygaarddirk@REsignature.com,303-809-8347
Office:signature real estate corp.
MLS#:7875335
Source:ML
Price summary
- Price:$1,225,000
- Price per sq. ft.:$313.22
- Monthly HOA dues:$78
About this home
Live the Ken Caryl Lifestyle – Wake up to mountain views, step out your door to private hiking and biking trails, and spend time enjoying 26 tennis courts, 3 swimming pools, 11 parks, an equestrian center, and award-winning schools, all just steps from your front door. Welcome to 7 Red Maple, a stunning, fully remodeled turnkey home in the heart of Ken Caryl Valley. Ideally located within walking distance to Heirloom Park, tennis courts, and the Community Center with its resort style pool, this home blends high-end design, modern function, and exceptional outdoor access in one of Littleton’s most desirable neighborhoods. Inside, you’re welcomed by vaulted ceilings, elegant white oak hardwood floors, and designer lighting. The open layout flows to the second story, anchored by a dramatic staircase and a versatile room on its own level, perfect as a bedroom, office, nursery or guest space. The renovated kitchen boasts stainless steel appliances, arabesque tile backsplash, a farmhouse sink, wine cooler, and a breakfast nook. The cozy family room features a marble-tile fireplace, while the laundry/mudroom and powder bath add style and function. Upstairs, you’ll find four spacious bedrooms, including a luxurious Primary Suite with dual walk-in closets, a dramatic marble-tiled fireplace, and a spa-worthy five-piece ensuite bath. The secondary bath has a large soaking tub perfect for relaxing and unwinding. The basement features a media room with wet bar and wine fridge, a bedroom, and a bonus rock climbing playroom easily converted to a guest room, gym, or office. Out back, enjoy a private yard w/ new stamped concrete wraparound patio and plenty of room to entertain or relax.
Updates include: Gourmet Kitchen, Spa-like Bathrooms, New Int/Ext Paint, Roof (2022), HVAC, Flooring, Garage Doors, Fencing, Electrical/Plumbing, Fireplaces, and more. Don’t miss your chance to own this exceptional home in one of Colorado’s most desirable communities. Schedule your private tour now.
Contact an agent
Home facts
- Year built:1983
- Listing Id #:7875335
Rooms and interior
- Bedrooms:6
- Total bathrooms:4
- Full bathrooms:2
- Half bathrooms:1
- Living area:3,911 sq. ft.
Heating and cooling
- Cooling:Central Air
- Heating:Forced Air
Structure and exterior
- Roof:Shingle
- Year built:1983
- Building area:3,911 sq. ft.
- Lot area:0.16 Acres
Schools
- High school:Chatfield
- Middle school:Bradford
- Elementary school:Bradford
Utilities
- Water:Public
- Sewer:Public Sewer
Finances and disclosures
- Price:$1,225,000
- Price per sq. ft.:$313.22
- Tax amount:$5,778 (2024)
New listings near 7 Red Maple
- Coming Soon
 $500,000Coming Soon3 beds 3 baths
$500,000Coming Soon3 beds 3 baths6616 S Apache Drive, Littleton, CO 80120
MLS# 3503380Listed by: KELLER WILLIAMS INTEGRITY REAL ESTATE LLC - New
 $464,900Active2 beds 3 baths1,262 sq. ft.
$464,900Active2 beds 3 baths1,262 sq. ft.9005 W Phillips Drive, Littleton, CO 80128
MLS# 4672598Listed by: ORCHARD BROKERAGE LLC - Open Sat, 11am to 1pmNew
 $980,000Active4 beds 5 baths5,543 sq. ft.
$980,000Active4 beds 5 baths5,543 sq. ft.9396 Bear River Street, Littleton, CO 80125
MLS# 5142668Listed by: THRIVE REAL ESTATE GROUP - New
 $519,000Active2 beds 2 baths1,345 sq. ft.
$519,000Active2 beds 2 baths1,345 sq. ft.11993 W Long Circle #204, Littleton, CO 80127
MLS# 2969259Listed by: TRELORA REALTY, INC. - New
 $316,000Active2 beds 1 baths1,015 sq. ft.
$316,000Active2 beds 1 baths1,015 sq. ft.6705 S Field Street #811, Littleton, CO 80128
MLS# 3437509Listed by: BARON ENTERPRISES INC - New
 $595,000Active4 beds 3 baths2,620 sq. ft.
$595,000Active4 beds 3 baths2,620 sq. ft.7951 W Quarto Drive, Littleton, CO 80128
MLS# 5202050Listed by: ZAKHEM REAL ESTATE GROUP - New
 $600,000Active3 beds 2 baths1,584 sq. ft.
$600,000Active3 beds 2 baths1,584 sq. ft.816 W Geddes Circle, Littleton, CO 80120
MLS# 7259535Listed by: DISCOVER REAL ESTATE LLC - Coming Soon
 $379,500Coming Soon2 beds 2 baths
$379,500Coming Soon2 beds 2 baths400 E Fremont Place #404, Centennial, CO 80122
MLS# 5958117Listed by: KELLER WILLIAMS INTEGRITY REAL ESTATE LLC - New
 $649,999Active4 beds 4 baths2,421 sq. ft.
$649,999Active4 beds 4 baths2,421 sq. ft.11445 W Maplewood Avenue, Littleton, CO 80127
MLS# 8486272Listed by: HOME RUN REAL ESTATE LLC - New
 $306,000Active2 beds 1 baths893 sq. ft.
$306,000Active2 beds 1 baths893 sq. ft.8347 S Upham Way #207, Littleton, CO 80128
MLS# 5527246Listed by: HOMESMART

