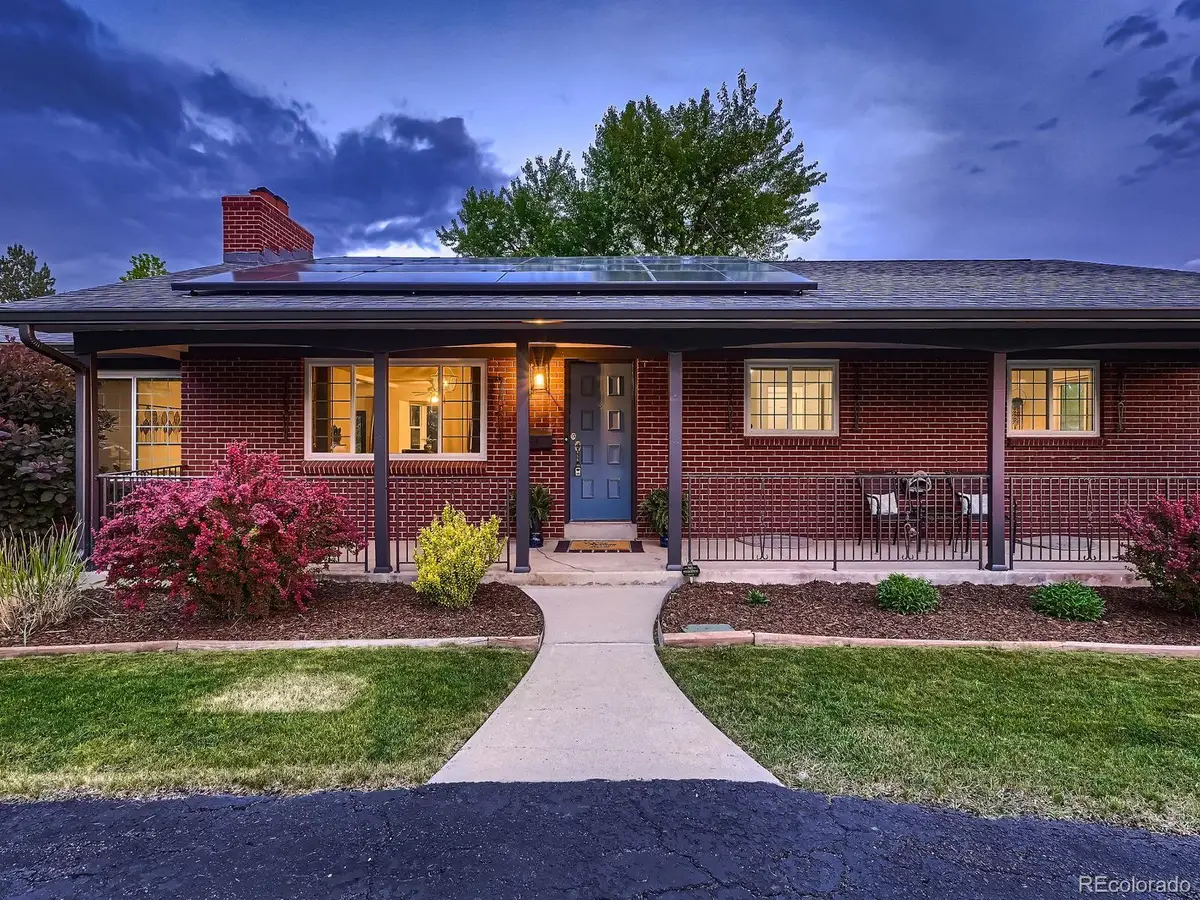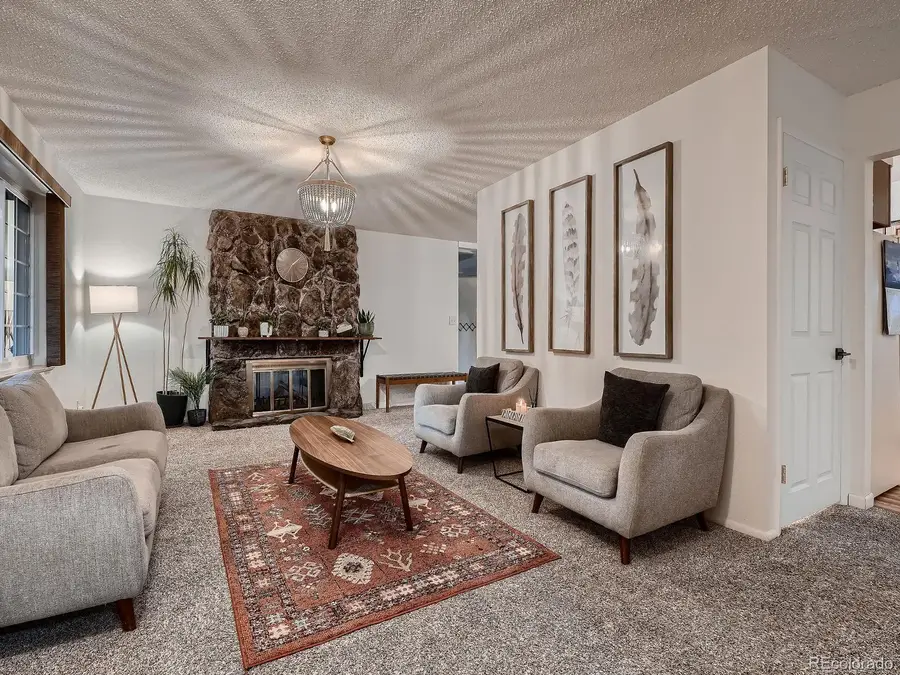7112 S Platte Canyon Drive, Littleton, CO 80128
Local realty services provided by:ERA Teamwork Realty



Listed by:steve trunnellsteve@sellwithtrunnell.com,303-618-8151
Office:blvd real estate group, llc.
MLS#:9667649
Source:ML
Price summary
- Price:$714,900
- Price per sq. ft.:$266.75
- Monthly HOA dues:$16.67
About this home
Welcome to 7112 S Platte Canyon Drive, a beautiful ranch in the desirable Columbine Manor neighborhood of Littleton. This spacious 5-bedroom, 3-bathroom home offers 2,680 sq ft of comfortable living space on nearly half an acre, blending modern upgrades with timeless charm.
New Upgrades: Enhanced features ensure lasting quality. The HVAC system and solar panels were installed in 2023. In 2024, a new roof, hot water heater, smart washer/dryer, and insulated smart garage door were added.
Main Level Comfort: Two bedrooms, two updated bathrooms, a dedicated office with French doors, and two living spaces separated by a stunning double-sided fireplace, perfect for cozy gatherings. The bright kitchen features a bay-window dining nook.
Fully Finished Basement: Three non-conforming bedrooms, a bathroom, oversized laundry area with storage and utility sink, and a spacious media/family room for guests and recreation.
?Solar panels will be paid off at closing with the right offer.
Outdoor Living: A fenced backyard, ideal for gatherings, gardening, or relaxation, features a covered patio and a deck shaded by mature trees. The front porch, with wrought iron railings, enhances curb appeal.
Ample Parking: A two-car garage and a long semi-circle driveway provide generous parking.
Prime Location: Near Chatfield State Park, Deer Creek Canyon Park, Downtown Littleton, Aspen Grove, the Platte River, and scenic trails. Convenient access to recreation, dining, shopping, and entertainment. Located in Littleton 6 School District, serving Wilder Elementary, Goddard Middle, and Heritage High School.
Enjoy energy savings with FULLY PAID-OFF SOLAR PANELS. This eco-friendly upgrade means lower expenses from day one while adding value to your home.
Contact an agent
Home facts
- Year built:1963
- Listing Id #:9667649
Rooms and interior
- Bedrooms:5
- Total bathrooms:3
- Full bathrooms:1
- Living area:2,680 sq. ft.
Heating and cooling
- Cooling:Central Air
- Heating:Forced Air
Structure and exterior
- Roof:Composition
- Year built:1963
- Building area:2,680 sq. ft.
- Lot area:0.49 Acres
Schools
- High school:Heritage
- Middle school:Goddard
- Elementary school:Wilder
Utilities
- Sewer:Public Sewer
Finances and disclosures
- Price:$714,900
- Price per sq. ft.:$266.75
- Tax amount:$4,588 (2024)
New listings near 7112 S Platte Canyon Drive
- Coming Soon
 $500,000Coming Soon3 beds 3 baths
$500,000Coming Soon3 beds 3 baths6616 S Apache Drive, Littleton, CO 80120
MLS# 3503380Listed by: KELLER WILLIAMS INTEGRITY REAL ESTATE LLC - New
 $464,900Active2 beds 3 baths1,262 sq. ft.
$464,900Active2 beds 3 baths1,262 sq. ft.9005 W Phillips Drive, Littleton, CO 80128
MLS# 4672598Listed by: ORCHARD BROKERAGE LLC - Open Sat, 11am to 1pmNew
 $980,000Active4 beds 5 baths5,543 sq. ft.
$980,000Active4 beds 5 baths5,543 sq. ft.9396 Bear River Street, Littleton, CO 80125
MLS# 5142668Listed by: THRIVE REAL ESTATE GROUP - New
 $519,000Active2 beds 2 baths1,345 sq. ft.
$519,000Active2 beds 2 baths1,345 sq. ft.11993 W Long Circle #204, Littleton, CO 80127
MLS# 2969259Listed by: TRELORA REALTY, INC. - New
 $316,000Active2 beds 1 baths1,015 sq. ft.
$316,000Active2 beds 1 baths1,015 sq. ft.6705 S Field Street #811, Littleton, CO 80128
MLS# 3437509Listed by: BARON ENTERPRISES INC - New
 $595,000Active4 beds 3 baths2,620 sq. ft.
$595,000Active4 beds 3 baths2,620 sq. ft.7951 W Quarto Drive, Littleton, CO 80128
MLS# 5202050Listed by: ZAKHEM REAL ESTATE GROUP - New
 $600,000Active3 beds 2 baths1,584 sq. ft.
$600,000Active3 beds 2 baths1,584 sq. ft.816 W Geddes Circle, Littleton, CO 80120
MLS# 7259535Listed by: DISCOVER REAL ESTATE LLC - Coming Soon
 $379,500Coming Soon2 beds 2 baths
$379,500Coming Soon2 beds 2 baths400 E Fremont Place #404, Centennial, CO 80122
MLS# 5958117Listed by: KELLER WILLIAMS INTEGRITY REAL ESTATE LLC - New
 $649,999Active4 beds 4 baths2,421 sq. ft.
$649,999Active4 beds 4 baths2,421 sq. ft.11445 W Maplewood Avenue, Littleton, CO 80127
MLS# 8486272Listed by: HOME RUN REAL ESTATE LLC - New
 $306,000Active2 beds 1 baths893 sq. ft.
$306,000Active2 beds 1 baths893 sq. ft.8347 S Upham Way #207, Littleton, CO 80128
MLS# 5527246Listed by: HOMESMART

