7243 Prairie Sage Lane, Littleton, CO 80125
Local realty services provided by:ERA Shields Real Estate
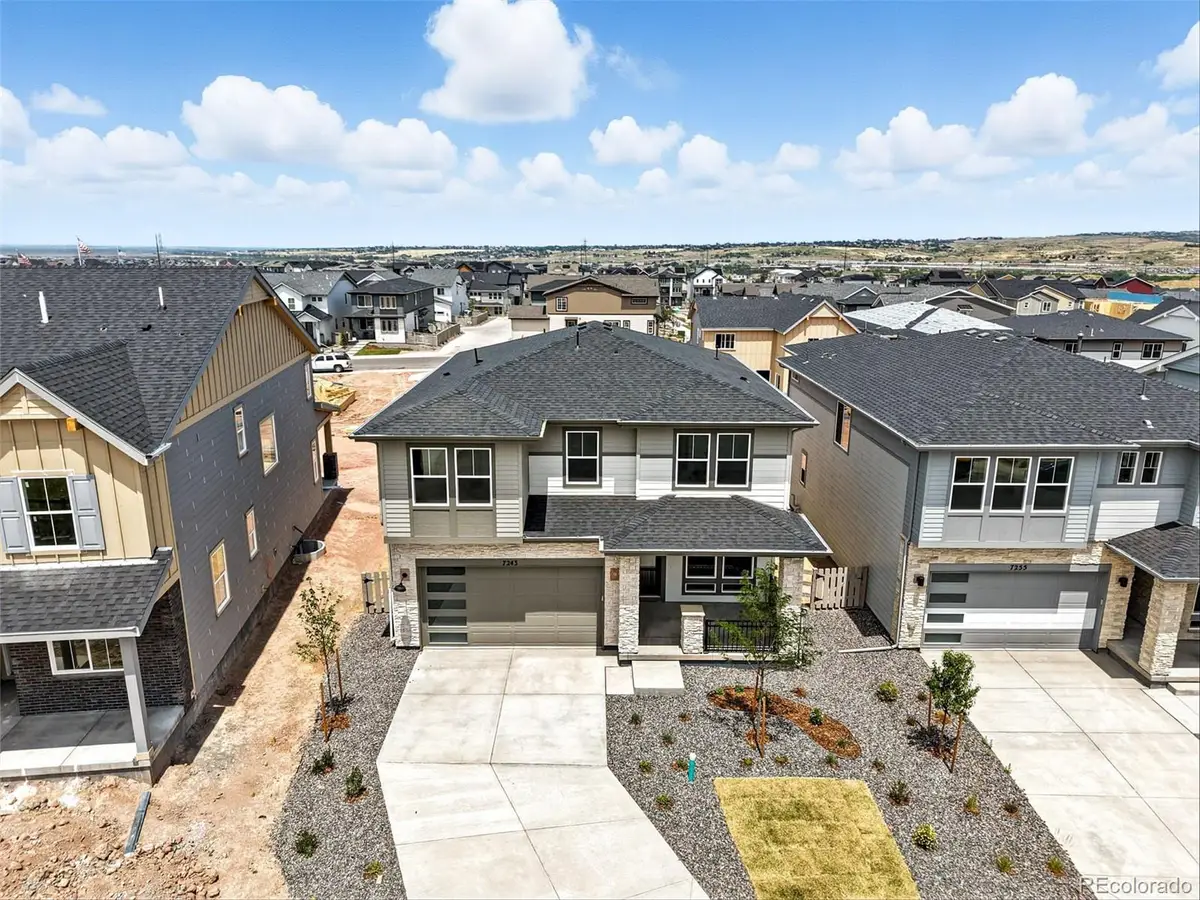
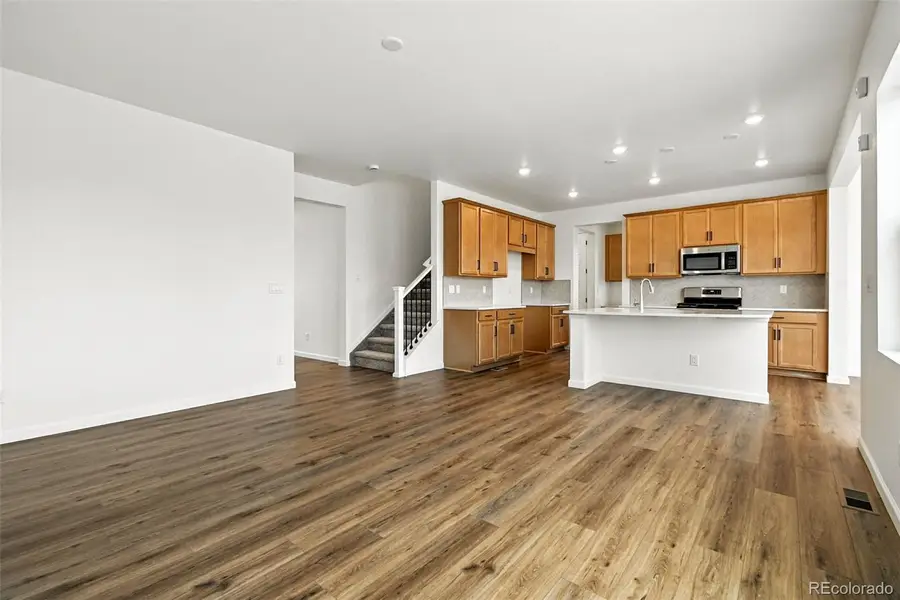
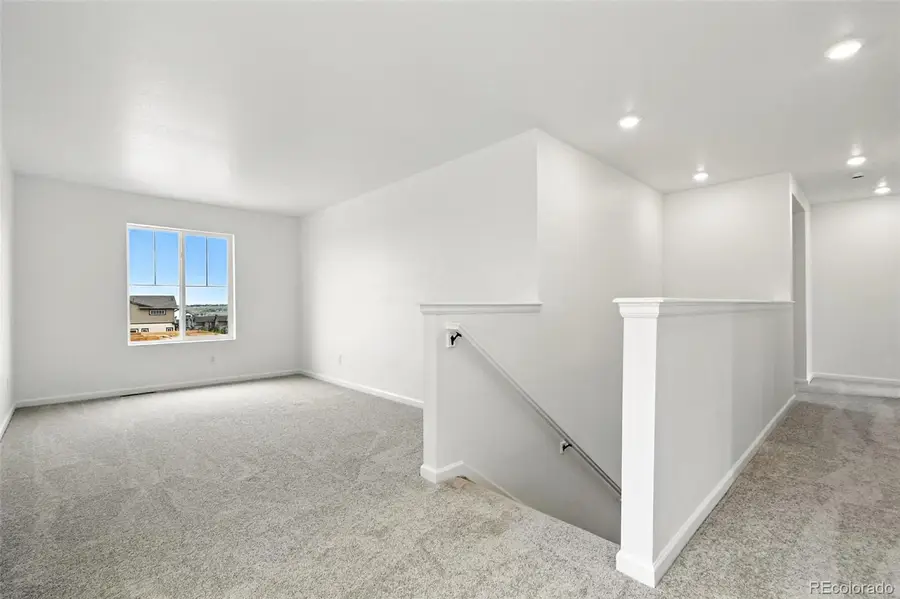
7243 Prairie Sage Lane,Littleton, CO 80125
$764,899
- 4 Beds
- 3 Baths
- 3,324 sq. ft.
- Single family
- Active
Listed by:tom ullrichRPALESE@CLASSICNHS.COM,303-799-9898
Office:re/max professionals
MLS#:7686866
Source:ML
Price summary
- Price:$764,899
- Price per sq. ft.:$230.11
About this home
New Construction - Ready Now! Built by America's Most Trusted Homebuilder. This versatile two-story floor plan is made for how you live today, with plenty of space to grow and flex. At the heart of the home, the open kitchen, casual dining, and gathering room keep everyone connected—whether you're whipping up a weeknight meal or hosting friends. The kitchen shines with a large walk-in pantry and eat-in island that’s equal parts function and fun. Just off the foyer, a flex room gives you options—think office, playroom, or creative space. Upstairs, the spacious primary suite offers two walk-in closets and a quiet escape, while three more bedrooms give everyone a place to call their own. You’ll also have an unfinished basement ready for whatever comes next. Structural options added include: unfinished basement, rough in plumbing in basement.
Contact an agent
Home facts
- Year built:2025
- Listing Id #:7686866
Rooms and interior
- Bedrooms:4
- Total bathrooms:3
- Full bathrooms:2
- Half bathrooms:1
- Living area:3,324 sq. ft.
Heating and cooling
- Cooling:Central Air
- Heating:Electric, Natural Gas
Structure and exterior
- Roof:Composition
- Year built:2025
- Building area:3,324 sq. ft.
- Lot area:0.12 Acres
Schools
- High school:Thunderridge
- Middle school:Ranch View
- Elementary school:Coyote Creek
Utilities
- Water:Public
- Sewer:Public Sewer
Finances and disclosures
- Price:$764,899
- Price per sq. ft.:$230.11
- Tax amount:$9,225 (2024)
New listings near 7243 Prairie Sage Lane
- Coming Soon
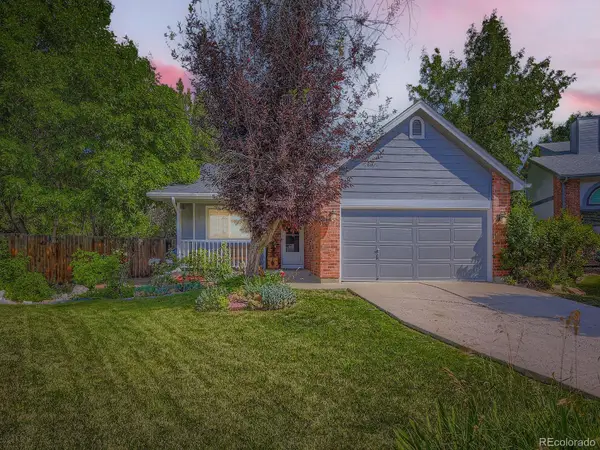 $720,000Coming Soon4 beds 3 baths
$720,000Coming Soon4 beds 3 baths7825 Sand Mountain, Littleton, CO 80127
MLS# 1794125Listed by: BC REALTY LLC - Open Sun, 1 to 3pmNew
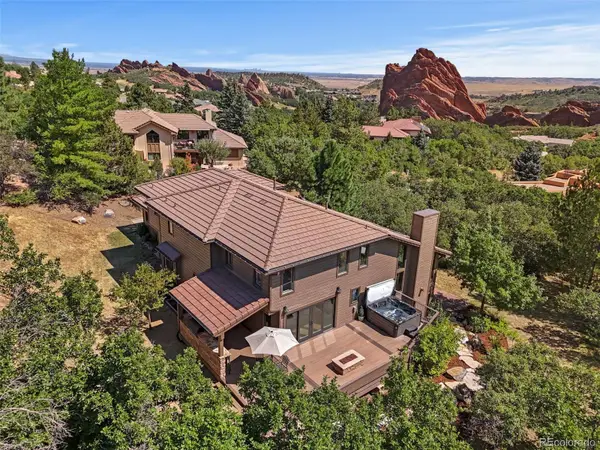 $1,300,000Active6 beds 4 baths4,524 sq. ft.
$1,300,000Active6 beds 4 baths4,524 sq. ft.5573 Red Fern Run, Littleton, CO 80125
MLS# 2479380Listed by: LUXE HAVEN REALTY - New
 $750,000Active4 beds 3 baths2,804 sq. ft.
$750,000Active4 beds 3 baths2,804 sq. ft.5295 W Plymouth Drive, Littleton, CO 80128
MLS# 4613607Listed by: BROKERS GUILD REAL ESTATE - Coming SoonOpen Sat, 11 to 1am
 $930,000Coming Soon4 beds 4 baths
$930,000Coming Soon4 beds 4 baths10594 Wildhorse Lane, Littleton, CO 80125
MLS# 7963428Listed by: BROKERS GUILD REAL ESTATE - Coming Soon
 $500,000Coming Soon3 beds 3 baths
$500,000Coming Soon3 beds 3 baths6616 S Apache Drive, Littleton, CO 80120
MLS# 3503380Listed by: KELLER WILLIAMS INTEGRITY REAL ESTATE LLC - Open Sun, 11am to 2pmNew
 $464,900Active2 beds 3 baths1,262 sq. ft.
$464,900Active2 beds 3 baths1,262 sq. ft.9005 W Phillips Drive, Littleton, CO 80128
MLS# 4672598Listed by: ORCHARD BROKERAGE LLC - Open Sat, 11am to 1pmNew
 $980,000Active4 beds 5 baths5,543 sq. ft.
$980,000Active4 beds 5 baths5,543 sq. ft.9396 Bear River Street, Littleton, CO 80125
MLS# 5142668Listed by: THRIVE REAL ESTATE GROUP - New
 $519,000Active2 beds 2 baths1,345 sq. ft.
$519,000Active2 beds 2 baths1,345 sq. ft.11993 W Long Circle #204, Littleton, CO 80127
MLS# 2969259Listed by: TRELORA REALTY, INC. - New
 $316,000Active2 beds 1 baths1,015 sq. ft.
$316,000Active2 beds 1 baths1,015 sq. ft.6705 S Field Street #811, Littleton, CO 80128
MLS# 3437509Listed by: BARON ENTERPRISES INC - New
 $595,000Active4 beds 3 baths2,620 sq. ft.
$595,000Active4 beds 3 baths2,620 sq. ft.7951 W Quarto Drive, Littleton, CO 80128
MLS# 5202050Listed by: ZAKHEM REAL ESTATE GROUP
