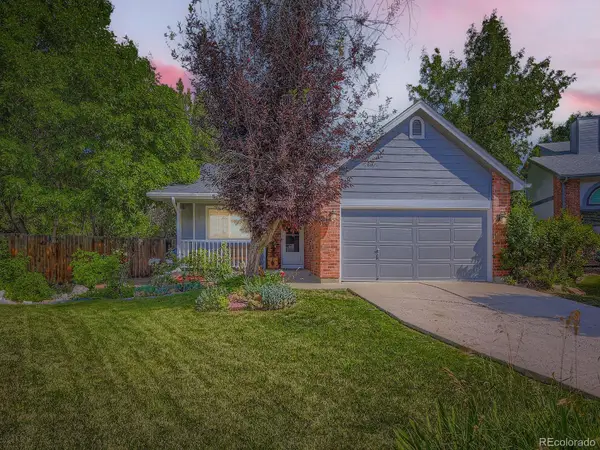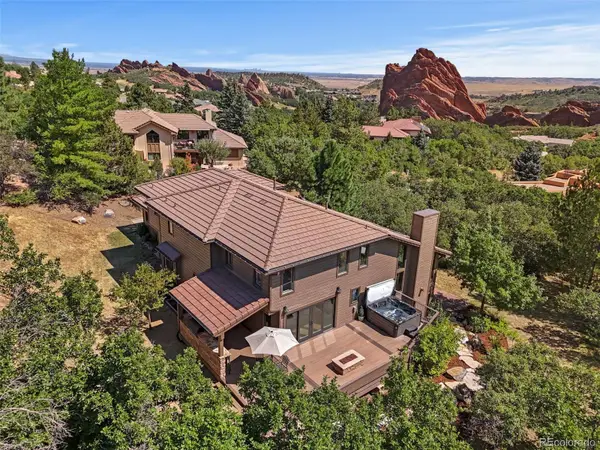7379 S Gore Range Road #304, Littleton, CO 80127
Local realty services provided by:ERA Shields Real Estate



Listed by:chris cotechris.cote@compass.com,303-305-8157
Office:compass - denver
MLS#:1746075
Source:ML
Price summary
- Price:$370,000
- Price per sq. ft.:$300.81
- Monthly HOA dues:$78
About this home
Light, bright, quiet, updated, move-in ready, and as big as they come in this complex! It's been over a year since a unit this big was listed for sale. What does that get you? It gets you a large private loft that can be used as a bedroom, office, playroom--whatever you want, and a very large storage room that is way better than basement cages or a storage unit you have to pay extra for. The kitchen is modern with tasteful counters, Tons of cabinets, double well black sink, and stainless steel appliances. The laundry area is conveniently connected with built-in shelves. And there's a large pass-through to the family room. The family room features a rugged stone fireplace that makes winter months cozy soaring ceilings, and a beautiful private tree-surrounded balcony for grabbing a book to read in the shade or having dinner for two. Stairs lead up to the third bedroom loft area. A guest bath and bedroom greet you as you walk down the hallway to the end in the primary suite. The primary bedroom is huge with soaring ceilings and a view of the mature trees. A massive walk-in closet is guaranteed to be spacious enough for your wardrobe! The en suite primary bath features two oversized sinks with cabinets and shower. As you tour the unit, note the thoughtful touches and upgrades like designer lighting, rubbed bronze fixtures, the heather luxury vinyl plank, and brand new thick carpeting. Equally important, this has been well-maintained. Located just east of beautiful Ken Carl and a short distance to Chatfield HS. Downtown Golden, Littleton, or Denver are minutes away. Mountain escape? I-70's close. all the amenities, this side of town seems closer to the mountains, but to old uncongested Colorado with all that made it a great place to live. You have a lot of choices out there, but few that offer as much that is attractive as this condo. Come take a look! AMAZING amenities at https://ken-carylranch.org/ parks, camping, equestrian, pools, frolf and other activities.
Contact an agent
Home facts
- Year built:1986
- Listing Id #:1746075
Rooms and interior
- Bedrooms:3
- Total bathrooms:2
- Full bathrooms:1
- Living area:1,230 sq. ft.
Heating and cooling
- Cooling:Central Air
- Heating:Forced Air
Structure and exterior
- Roof:Composition
- Year built:1986
- Building area:1,230 sq. ft.
Schools
- High school:Chatfield
- Middle school:Deer Creek
- Elementary school:Ute Meadows
Utilities
- Sewer:Public Sewer
Finances and disclosures
- Price:$370,000
- Price per sq. ft.:$300.81
- Tax amount:$1,899 (2024)
New listings near 7379 S Gore Range Road #304
- Coming Soon
 $720,000Coming Soon4 beds 3 baths
$720,000Coming Soon4 beds 3 baths7825 Sand Mountain, Littleton, CO 80127
MLS# 1794125Listed by: BC REALTY LLC - Open Sun, 1 to 3pmNew
 $1,300,000Active6 beds 4 baths4,524 sq. ft.
$1,300,000Active6 beds 4 baths4,524 sq. ft.5573 Red Fern Run, Littleton, CO 80125
MLS# 2479380Listed by: LUXE HAVEN REALTY - New
 $750,000Active4 beds 3 baths2,804 sq. ft.
$750,000Active4 beds 3 baths2,804 sq. ft.5295 W Plymouth Drive, Littleton, CO 80128
MLS# 4613607Listed by: BROKERS GUILD REAL ESTATE - Coming SoonOpen Sat, 11 to 1am
 $930,000Coming Soon4 beds 4 baths
$930,000Coming Soon4 beds 4 baths10594 Wildhorse Lane, Littleton, CO 80125
MLS# 7963428Listed by: BROKERS GUILD REAL ESTATE - Coming Soon
 $500,000Coming Soon3 beds 3 baths
$500,000Coming Soon3 beds 3 baths6616 S Apache Drive, Littleton, CO 80120
MLS# 3503380Listed by: KELLER WILLIAMS INTEGRITY REAL ESTATE LLC - Open Sun, 11am to 2pmNew
 $464,900Active2 beds 3 baths1,262 sq. ft.
$464,900Active2 beds 3 baths1,262 sq. ft.9005 W Phillips Drive, Littleton, CO 80128
MLS# 4672598Listed by: ORCHARD BROKERAGE LLC - Open Sat, 11am to 1pmNew
 $980,000Active4 beds 5 baths5,543 sq. ft.
$980,000Active4 beds 5 baths5,543 sq. ft.9396 Bear River Street, Littleton, CO 80125
MLS# 5142668Listed by: THRIVE REAL ESTATE GROUP - New
 $519,000Active2 beds 2 baths1,345 sq. ft.
$519,000Active2 beds 2 baths1,345 sq. ft.11993 W Long Circle #204, Littleton, CO 80127
MLS# 2969259Listed by: TRELORA REALTY, INC. - New
 $316,000Active2 beds 1 baths1,015 sq. ft.
$316,000Active2 beds 1 baths1,015 sq. ft.6705 S Field Street #811, Littleton, CO 80128
MLS# 3437509Listed by: BARON ENTERPRISES INC - New
 $595,000Active4 beds 3 baths2,620 sq. ft.
$595,000Active4 beds 3 baths2,620 sq. ft.7951 W Quarto Drive, Littleton, CO 80128
MLS# 5202050Listed by: ZAKHEM REAL ESTATE GROUP
