7382 W Stanford Avenue, Littleton, CO 80123
Local realty services provided by:ERA New Age
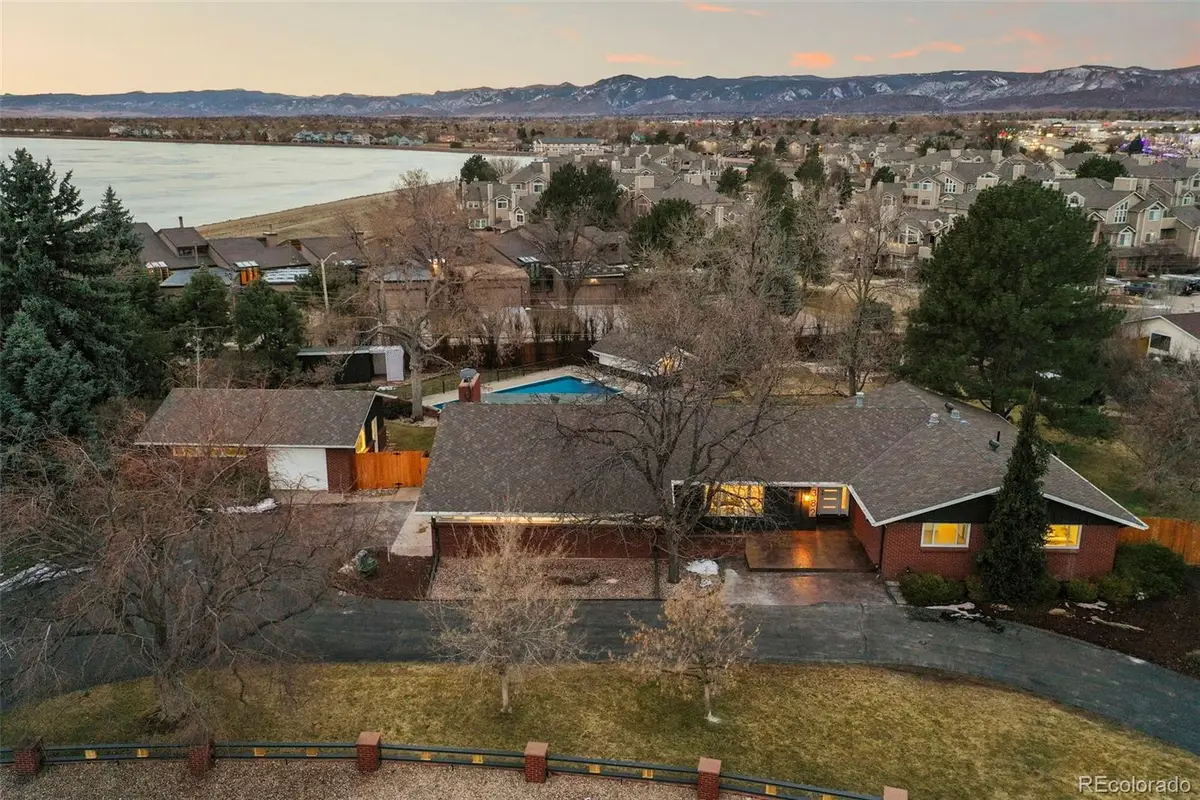
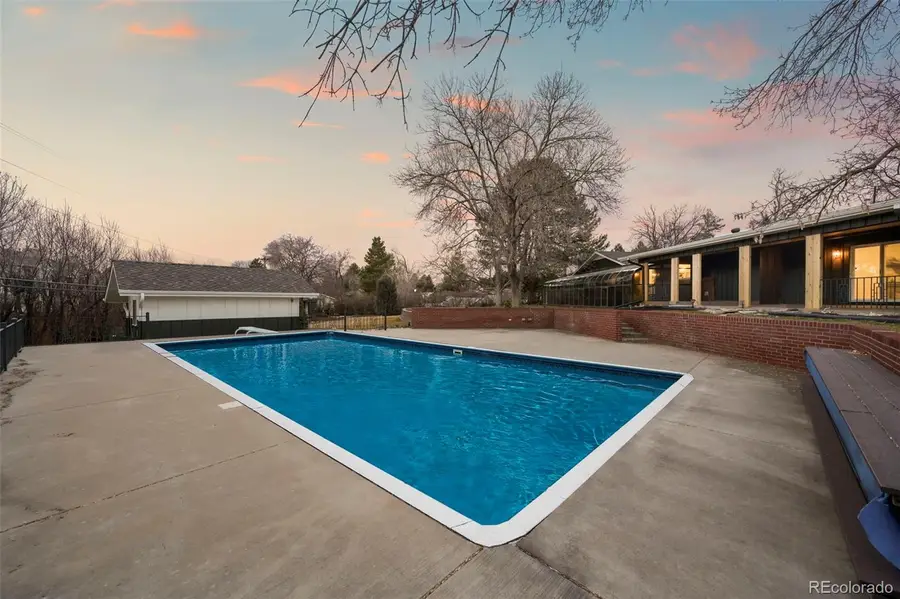
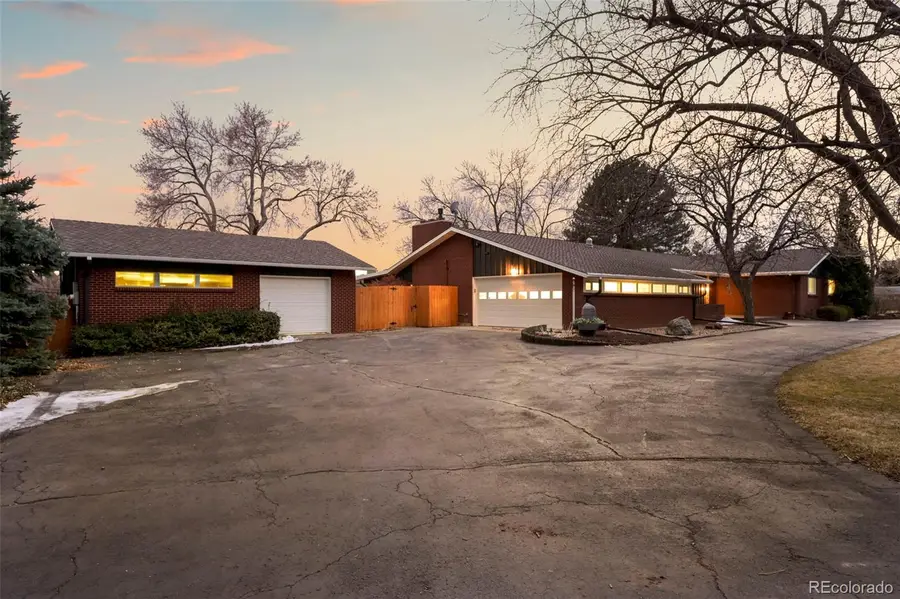
7382 W Stanford Avenue,Littleton, CO 80123
$1,625,000
- 5 Beds
- 3 Baths
- 3,497 sq. ft.
- Single family
- Active
Listed by:shawn kaneShawn@7281re.com,720-334-1034
Office:7281 real estate
MLS#:8689956
Source:ML
Price summary
- Price:$1,625,000
- Price per sq. ft.:$464.68
- Monthly HOA dues:$8.33
About this home
Welcome to the only home in Littleton with a 4 car garage, Boat storage, and your very own heated pool. This is the perfect home to hose off the boat after a day on the lake, and cook out with the family while they relax in the pool afterwards. Oh and did we mention its completely new inside? Nestled on nearly an acre in the coveted Lochmoor neighborhood, this home is a private oasis surrounded by lush, manicured gardens and mature trees, offering an unparalleled sense of serenity. From the moment you arrive, the circular driveway sets the stage for a grand entrance. Step inside to soaring vaulted ceilings and an open-concept design, where brand-new everything blends seamlessly with timeless mid-century aesthetics. The chef’s kitchen is a showstopper, featuring custom cabinetry, black granite countertops, and an oversized island, perfect for entertaining. The open-concept design flows effortlessly into the dining and living areas, making it ideal for both intimate gatherings and grand celebrations. The massive sunroom bathes the space in natural light, creating a perfect year-round haven to relax and take in views of Marston Lake. Designed for both entertaining and everyday luxury, the home boasts an oversized 2-car garage—plus an additional oversized 2-car garage with an expansive workshop, perfect for car enthusiasts, hobbyists, or boat storage. The fully finished basement features a stylish dry bar, adding the perfect touch for hosting. Outside, your resort-style backyard awaits, complete with a heated pool and remodeled pool house with its own shower, making summer days unforgettable. Whether you're entertaining guests, drinking in the lake views, or enjoying a peaceful evening under the stars, this space offers endless possibilities. Located just minutes from Bear Creek Park, Pinehurst Country Club, and the best of Littleton, this home provides easy access to outdoor adventures, golf, shopping, and dining.
Contact an agent
Home facts
- Year built:1963
- Listing Id #:8689956
Rooms and interior
- Bedrooms:5
- Total bathrooms:3
- Full bathrooms:2
- Half bathrooms:1
- Living area:3,497 sq. ft.
Heating and cooling
- Cooling:Central Air
- Heating:Forced Air
Structure and exterior
- Roof:Composition
- Year built:1963
- Building area:3,497 sq. ft.
- Lot area:0.9 Acres
Schools
- High school:Bear Creek
- Middle school:Carmody
- Elementary school:Westgate
Utilities
- Water:Public
- Sewer:Public Sewer
Finances and disclosures
- Price:$1,625,000
- Price per sq. ft.:$464.68
- Tax amount:$4,799 (2024)
New listings near 7382 W Stanford Avenue
- Coming Soon
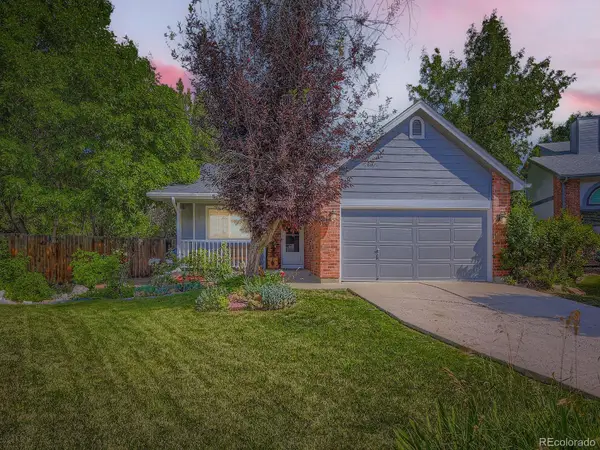 $720,000Coming Soon4 beds 3 baths
$720,000Coming Soon4 beds 3 baths7825 Sand Mountain, Littleton, CO 80127
MLS# 1794125Listed by: BC REALTY LLC - Open Sun, 1 to 3pmNew
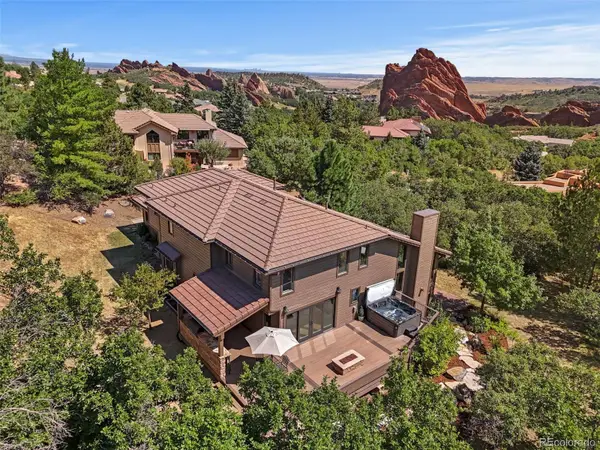 $1,300,000Active6 beds 4 baths4,524 sq. ft.
$1,300,000Active6 beds 4 baths4,524 sq. ft.5573 Red Fern Run, Littleton, CO 80125
MLS# 2479380Listed by: LUXE HAVEN REALTY - New
 $750,000Active4 beds 3 baths2,804 sq. ft.
$750,000Active4 beds 3 baths2,804 sq. ft.5295 W Plymouth Drive, Littleton, CO 80128
MLS# 4613607Listed by: BROKERS GUILD REAL ESTATE - Coming SoonOpen Sat, 11 to 1am
 $930,000Coming Soon4 beds 4 baths
$930,000Coming Soon4 beds 4 baths10594 Wildhorse Lane, Littleton, CO 80125
MLS# 7963428Listed by: BROKERS GUILD REAL ESTATE - Coming Soon
 $500,000Coming Soon3 beds 3 baths
$500,000Coming Soon3 beds 3 baths6616 S Apache Drive, Littleton, CO 80120
MLS# 3503380Listed by: KELLER WILLIAMS INTEGRITY REAL ESTATE LLC - Open Sun, 11am to 2pmNew
 $464,900Active2 beds 3 baths1,262 sq. ft.
$464,900Active2 beds 3 baths1,262 sq. ft.9005 W Phillips Drive, Littleton, CO 80128
MLS# 4672598Listed by: ORCHARD BROKERAGE LLC - Open Sat, 11am to 1pmNew
 $980,000Active4 beds 5 baths5,543 sq. ft.
$980,000Active4 beds 5 baths5,543 sq. ft.9396 Bear River Street, Littleton, CO 80125
MLS# 5142668Listed by: THRIVE REAL ESTATE GROUP - New
 $519,000Active2 beds 2 baths1,345 sq. ft.
$519,000Active2 beds 2 baths1,345 sq. ft.11993 W Long Circle #204, Littleton, CO 80127
MLS# 2969259Listed by: TRELORA REALTY, INC. - New
 $316,000Active2 beds 1 baths1,015 sq. ft.
$316,000Active2 beds 1 baths1,015 sq. ft.6705 S Field Street #811, Littleton, CO 80128
MLS# 3437509Listed by: BARON ENTERPRISES INC - New
 $595,000Active4 beds 3 baths2,620 sq. ft.
$595,000Active4 beds 3 baths2,620 sq. ft.7951 W Quarto Drive, Littleton, CO 80128
MLS# 5202050Listed by: ZAKHEM REAL ESTATE GROUP
