7591 S Reed Court, Littleton, CO 80128
Local realty services provided by:LUX Real Estate Company ERA Powered
Listed by:teresa wallaceteresa4colorado@gmail.com,720-849-9236
Office:realty one group premier
MLS#:4909403
Source:ML
Price summary
- Price:$935,000
- Price per sq. ft.:$228.66
- Monthly HOA dues:$6.67
About this home
Welcome to this gorgeous, remodeled home with spectacular finishes. When you walk through the front door, you’ll see that there are classy upgrades throughout this home. The family room, kitchen & dining room seamlessly flow together. Welcome to your dream kitchen with all new high-end appliances, a quartz waterfall island with extra storage, island seating, pantry, deep sink, bay window & wine cooler. The cozy family room has large windows & wood fireplace. The living room also has a wood fireplace, vaulted ceiling & tons of natural light. Quiet office space on main level along with a powder room & mud room. Upstairs you will find 4 bedrooms all with ceiling fans and a shared bathroom. It was recently remodeled with dual vanity and marble counter. One of the bedrooms has French doors that lead to a balcony overlooking the front yard. The primary bedroom is nicely sized with a private ensuite remodeled bathroom featuring a soaking tub, dual vanity with marble, glass door shower and private room for toilet. Large walk-in closet & top-down bottom-up blinds. Headed downstairs to the basement, you will find a newly finished open space, powder room, laundry room & storage area with washer & dryer included. The basement could be considered the 5th bedroom with the large window in that space. Moving outside, the back patio has been closed off for a lovely sunroom with new skylights. The yard is something to see! Large pergola, low maintenance shrubs, fenced in, great space for entertaining. Large shed and a place for extra cars or recreational vehicles. New A/C and Furnace, high-end carpet, vinyl flooring, paint, lighting fixtures throughout, kitchen appliances, front door, garage door & smart garage door opener & roof. Ring doorbell and Nest thermostat included. Close to shopping, trails, parks, C-470, Chatfield Reservoir. Jefferson County school district. Drive through the neighborhood and see how well maintained it is. Don't wait to see this amazing gem!
Contact an agent
Home facts
- Year built:1976
- Listing ID #:4909403
Rooms and interior
- Bedrooms:5
- Total bathrooms:4
- Full bathrooms:2
- Half bathrooms:2
- Living area:4,089 sq. ft.
Heating and cooling
- Cooling:Central Air
- Heating:Forced Air, Natural Gas
Structure and exterior
- Roof:Slate
- Year built:1976
- Building area:4,089 sq. ft.
- Lot area:0.22 Acres
Schools
- High school:Columbine
- Middle school:Ken Caryl
- Elementary school:Normandy
Utilities
- Water:Public
- Sewer:Public Sewer
Finances and disclosures
- Price:$935,000
- Price per sq. ft.:$228.66
- Tax amount:$3,954 (2024)
New listings near 7591 S Reed Court
- New
 $650,000Active3 beds 2 baths1,738 sq. ft.
$650,000Active3 beds 2 baths1,738 sq. ft.6664 S Datura Street, Littleton, CO 80120
MLS# 6907260Listed by: WEST AND MAIN HOMES INC - New
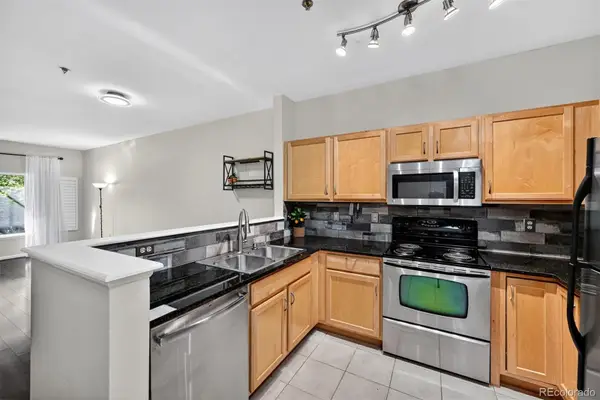 $259,000Active1 beds 1 baths802 sq. ft.
$259,000Active1 beds 1 baths802 sq. ft.2895 W Riverwalk Circle #104, Littleton, CO 80123
MLS# 5792992Listed by: MB REYNEBEAU & CO - New
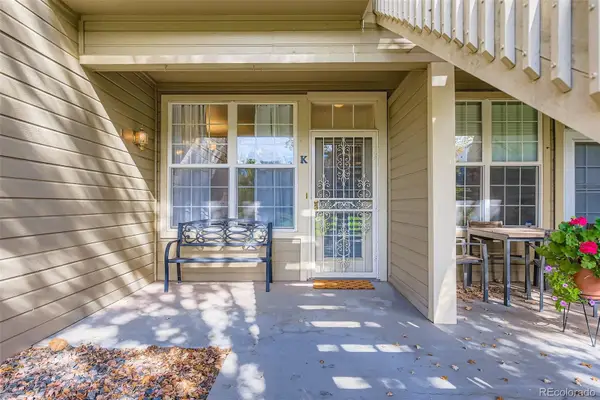 $395,000Active2 beds 2 baths1,036 sq. ft.
$395,000Active2 beds 2 baths1,036 sq. ft.2844 W Centennial Drive #K, Littleton, CO 80123
MLS# 7408286Listed by: RE/MAX LEADERS - Open Sun, 3 to 5pmNew
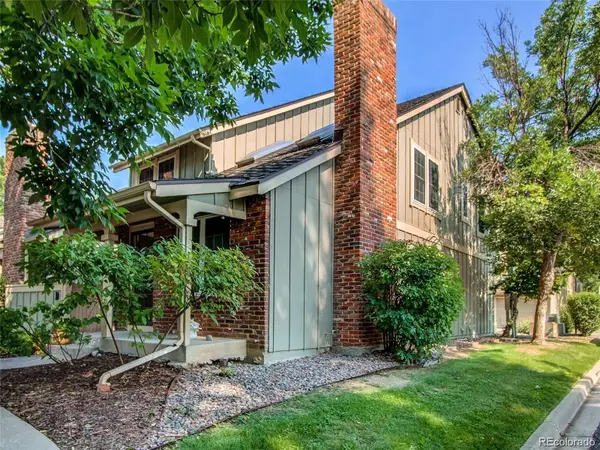 $575,000Active3 beds 4 baths2,594 sq. ft.
$575,000Active3 beds 4 baths2,594 sq. ft.7761 S Curtice Drive #D, Littleton, CO 80120
MLS# 4695885Listed by: ALLEGIANCE REAL ESTATE SERVICES, INC. - Open Sun, 12 to 3pmNew
 $759,000Active4 beds 3 baths2,784 sq. ft.
$759,000Active4 beds 3 baths2,784 sq. ft.555 E Jamison Place, Littleton, CO 80122
MLS# 8373811Listed by: LUXE HAVEN REALTY - Open Sun, 11am to 2pmNew
 $725,000Active5 beds 3 baths2,616 sq. ft.
$725,000Active5 beds 3 baths2,616 sq. ft.7070 S Lakeview Street, Littleton, CO 80120
MLS# 4079007Listed by: MADISON & COMPANY PROPERTIES - New
 $759,000Active3 beds 4 baths1,933 sq. ft.
$759,000Active3 beds 4 baths1,933 sq. ft.5026 S Platte River Parkway, Littleton, CO 80123
MLS# 6639045Listed by: REDFIN CORPORATION - Open Sun, 2 to 4pmNew
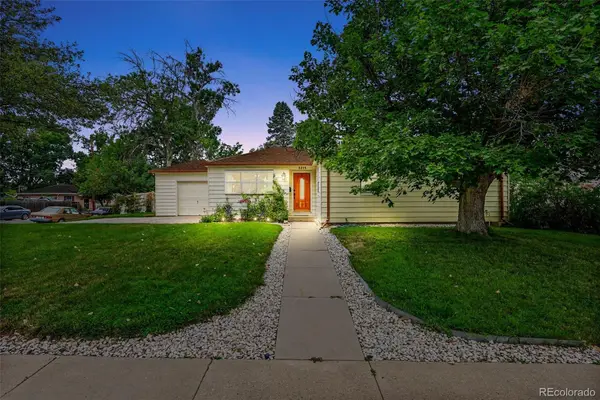 $560,000Active3 beds 2 baths1,582 sq. ft.
$560,000Active3 beds 2 baths1,582 sq. ft.5215 S Washington Street, Littleton, CO 80121
MLS# 9765563Listed by: COMPASS - DENVER - New
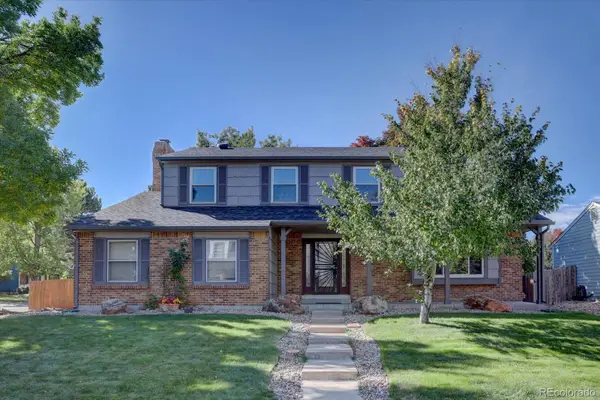 $695,000Active4 beds 3 baths2,840 sq. ft.
$695,000Active4 beds 3 baths2,840 sq. ft.1002 W Kettle Avenue, Littleton, CO 80120
MLS# 4755667Listed by: RE/MAX PROFESSIONALS - New
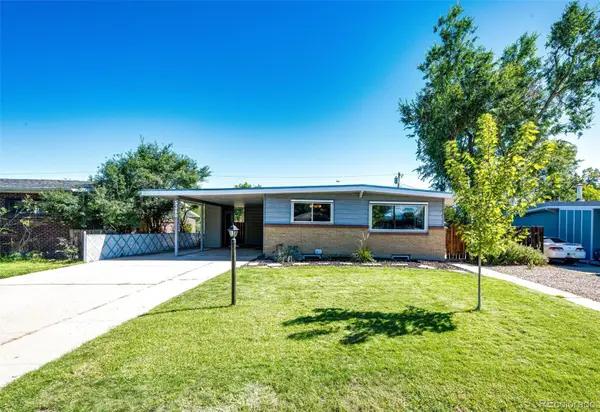 $550,000Active3 beds 2 baths2,354 sq. ft.
$550,000Active3 beds 2 baths2,354 sq. ft.5380 S Greenwood Street, Littleton, CO 80120
MLS# 4727571Listed by: KELLER WILLIAMS ACTION REALTY LLC
