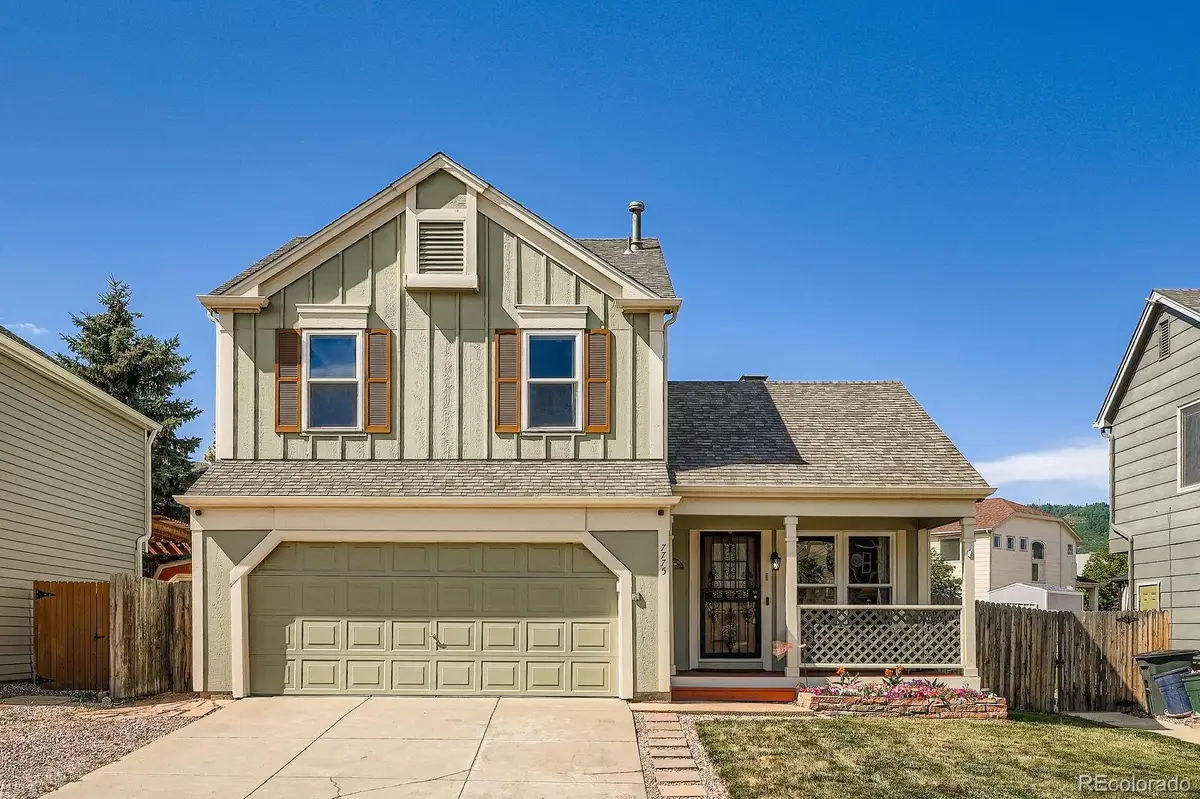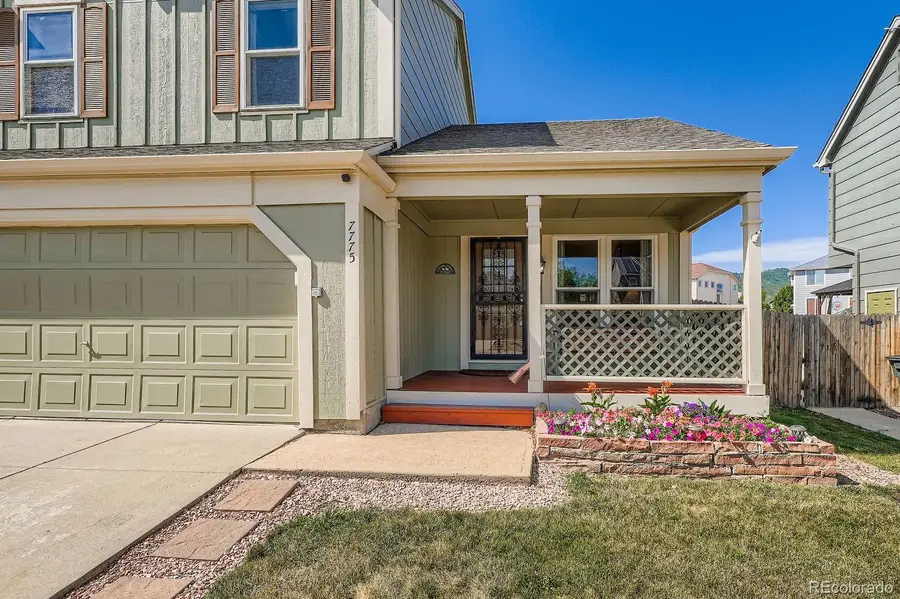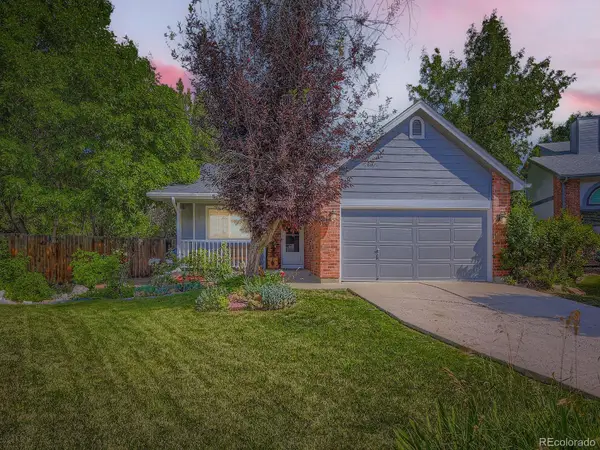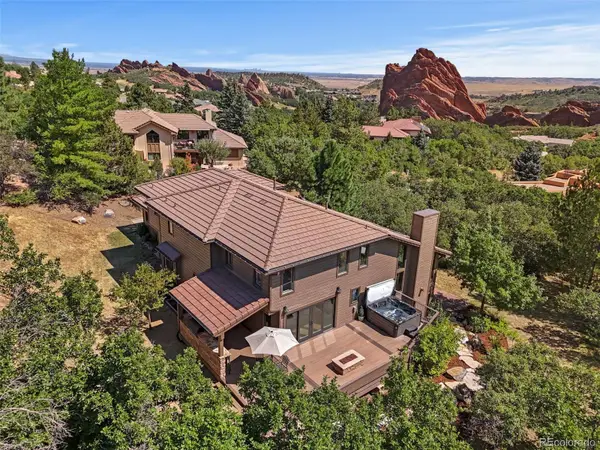7775 Elmwood Street, Littleton, CO 80125
Local realty services provided by:ERA Teamwork Realty



7775 Elmwood Street,Littleton, CO 80125
$480,000
- 3 Beds
- 2 Baths
- 1,584 sq. ft.
- Single family
- Active
Listed by:sara klassensarak@equitycopremier.com,303-819-6691
Office:equity colorado real estate premier
MLS#:9590483
Source:ML
Price summary
- Price:$480,000
- Price per sq. ft.:$303.03
About this home
Welcome to this charming two-story home backing to the largest section of the greenbelt—offering privacy, open views, and a true connection to nature with incredible wildlife viewing opportunities. Nestled right at the base of the foothills, the location combines peaceful surroundings with easy access to the outdoors. Inside, the open floor plan is perfect for both everyday living and entertaining, featuring abundant natural light and a cozy gas fireplace in the living room. The spacious primary bedroom includes a full en-suite bathroom, a walk-in closet, and a deck. The backyard features a covered deck—already equipped with framing for enclosure—giving you the option to enjoy it in all seasons. Enjoy being just minutes from some of the West Metro area’s best outdoor destinations, including Roxborough State Park, Chatfield Reservoir, and scenic Waterton Canyon—ideal for hiking, biking, boating, and weekend adventures. This home is priced affordably for the area, giving buyers a fantastic opportunity to build equity with a few personal updates. Major systems are already taken care of with a brand-new furnace and A/C, providing peace of mind and year-round comfort. This one is full of potential in a truly unbeatable location.
Contact an agent
Home facts
- Year built:1987
- Listing Id #:9590483
Rooms and interior
- Bedrooms:3
- Total bathrooms:2
- Full bathrooms:2
- Living area:1,584 sq. ft.
Heating and cooling
- Cooling:Central Air
- Heating:Forced Air
Structure and exterior
- Roof:Composition
- Year built:1987
- Building area:1,584 sq. ft.
- Lot area:0.1 Acres
Schools
- High school:Thunderridge
- Middle school:Ranch View
- Elementary school:Roxborough
Utilities
- Water:Public
- Sewer:Public Sewer
Finances and disclosures
- Price:$480,000
- Price per sq. ft.:$303.03
- Tax amount:$2,427 (2024)
New listings near 7775 Elmwood Street
- New
 $305,000Active2 beds 2 baths1,105 sq. ft.
$305,000Active2 beds 2 baths1,105 sq. ft.8100 W Quincy Avenue #N11, Littleton, CO 80123
MLS# 9795213Listed by: KELLER WILLIAMS REALTY NORTHERN COLORADO - Coming Soon
 $720,000Coming Soon4 beds 3 baths
$720,000Coming Soon4 beds 3 baths7825 Sand Mountain, Littleton, CO 80127
MLS# 1794125Listed by: BC REALTY LLC - Open Sun, 1 to 3pmNew
 $1,300,000Active6 beds 4 baths4,524 sq. ft.
$1,300,000Active6 beds 4 baths4,524 sq. ft.5573 Red Fern Run, Littleton, CO 80125
MLS# 2479380Listed by: LUXE HAVEN REALTY - New
 $750,000Active4 beds 3 baths2,804 sq. ft.
$750,000Active4 beds 3 baths2,804 sq. ft.5295 W Plymouth Drive, Littleton, CO 80128
MLS# 4613607Listed by: BROKERS GUILD REAL ESTATE - Coming SoonOpen Sat, 11 to 1am
 $930,000Coming Soon4 beds 4 baths
$930,000Coming Soon4 beds 4 baths10594 Wildhorse Lane, Littleton, CO 80125
MLS# 7963428Listed by: BROKERS GUILD REAL ESTATE - Coming Soon
 $500,000Coming Soon3 beds 3 baths
$500,000Coming Soon3 beds 3 baths6616 S Apache Drive, Littleton, CO 80120
MLS# 3503380Listed by: KELLER WILLIAMS INTEGRITY REAL ESTATE LLC - Open Sun, 11am to 2pmNew
 $464,900Active2 beds 3 baths1,262 sq. ft.
$464,900Active2 beds 3 baths1,262 sq. ft.9005 W Phillips Drive, Littleton, CO 80128
MLS# 4672598Listed by: ORCHARD BROKERAGE LLC - Open Sat, 11am to 1pmNew
 $980,000Active4 beds 5 baths5,543 sq. ft.
$980,000Active4 beds 5 baths5,543 sq. ft.9396 Bear River Street, Littleton, CO 80125
MLS# 5142668Listed by: THRIVE REAL ESTATE GROUP - New
 $519,000Active2 beds 2 baths1,345 sq. ft.
$519,000Active2 beds 2 baths1,345 sq. ft.11993 W Long Circle #204, Littleton, CO 80127
MLS# 2969259Listed by: TRELORA REALTY, INC. - New
 $316,000Active2 beds 1 baths1,015 sq. ft.
$316,000Active2 beds 1 baths1,015 sq. ft.6705 S Field Street #811, Littleton, CO 80128
MLS# 3437509Listed by: BARON ENTERPRISES INC
