7842 Kyle Way, Littleton, CO 80125
Local realty services provided by:ERA Shields Real Estate
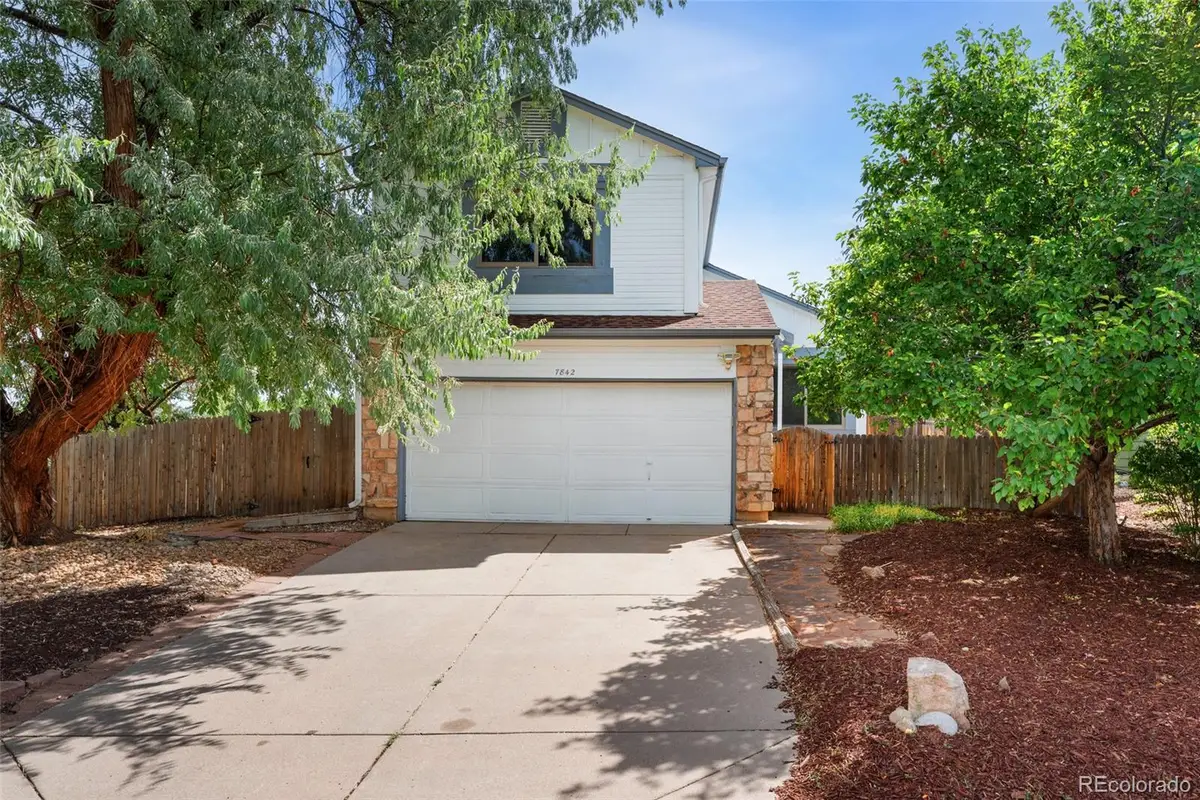
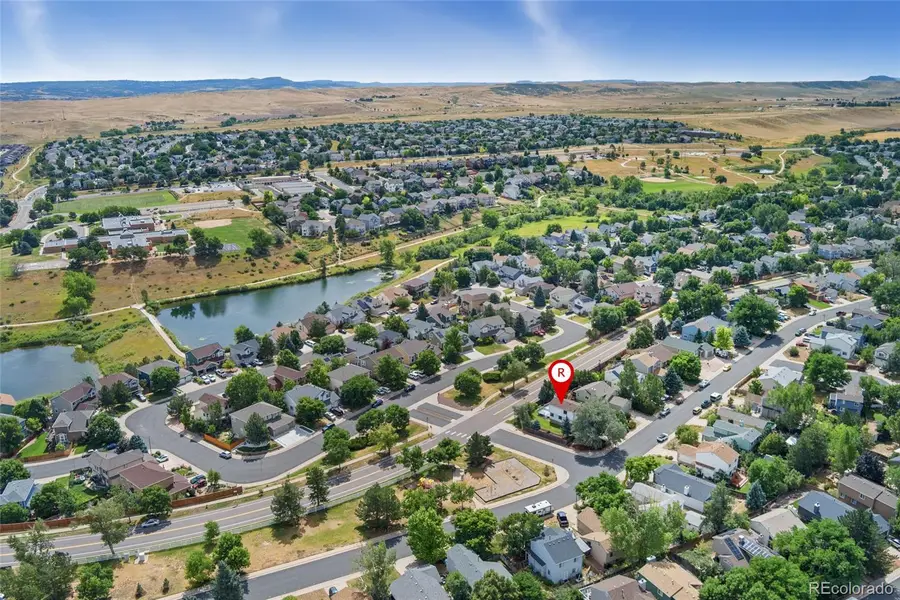
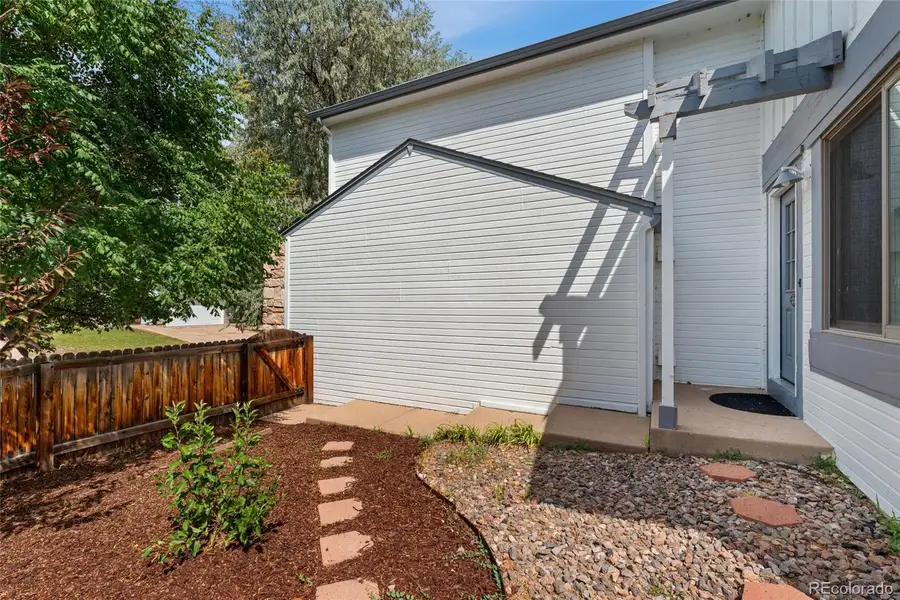
7842 Kyle Way,Littleton, CO 80125
$525,000
- 3 Beds
- 2 Baths
- 1,654 sq. ft.
- Single family
- Active
Listed by:helen cayaHelen.Caya@redfin.com,720-203-4248
Office:redfin corporation
MLS#:8597500
Source:ML
Price summary
- Price:$525,000
- Price per sq. ft.:$317.41
About this home
Beautifully updated tri-level home on a desirable corner lot in a fantastic Littleton location. Surrounded by mature shade trees and beautiful natural scenery, this property offers peaceful views from the expansive back deck and is just minutes from Waterton Canyon and Roxborough State Park—ideal for outdoor lovers. A nearby playground adds to the community appeal. The easy-maintenance front yard creates a warm welcome, leading into a light and bright interior with vaulted ceilings and a thoughtful layout. The main and lower levels feature new luxury vinyl plank flooring, and the formal living room flows seamlessly into the cheerful eat-in kitchen with stainless steel appliances, a center island, and generous cabinetry. The dining area opens directly to the deck, perfect for summer gatherings. Downstairs, a cozy fireplace anchors the spacious family room. Upstairs, you’ll find three generously sized bedrooms, including a primary suite with dual closets and a stylish sliding barn door leading to a renovated en-suite bath. The laundry room provides excellent storage, and the large backyard is ready for entertaining or play. Recent updates include a fully renovated primary bathroom, new AC, furnace, water heater, roof, gutters, and deck, along with fresh exterior paint. This move-in-ready home blends comfort, charm, and convenience in one great package.
Contact an agent
Home facts
- Year built:1986
- Listing Id #:8597500
Rooms and interior
- Bedrooms:3
- Total bathrooms:2
- Full bathrooms:1
- Living area:1,654 sq. ft.
Heating and cooling
- Cooling:Central Air
- Heating:Forced Air, Natural Gas
Structure and exterior
- Roof:Composition
- Year built:1986
- Building area:1,654 sq. ft.
- Lot area:0.15 Acres
Schools
- High school:Thunderridge
- Middle school:Ranch View
- Elementary school:Roxborough
Utilities
- Water:Public
- Sewer:Public Sewer
Finances and disclosures
- Price:$525,000
- Price per sq. ft.:$317.41
- Tax amount:$3,567 (2024)
New listings near 7842 Kyle Way
- Coming Soon
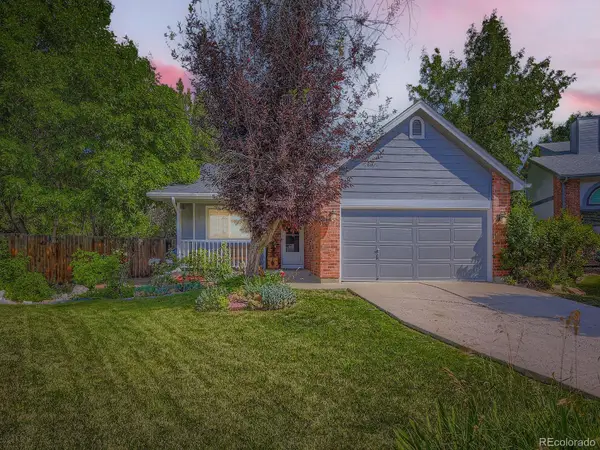 $720,000Coming Soon4 beds 3 baths
$720,000Coming Soon4 beds 3 baths7825 Sand Mountain, Littleton, CO 80127
MLS# 1794125Listed by: BC REALTY LLC - Open Sun, 1 to 3pmNew
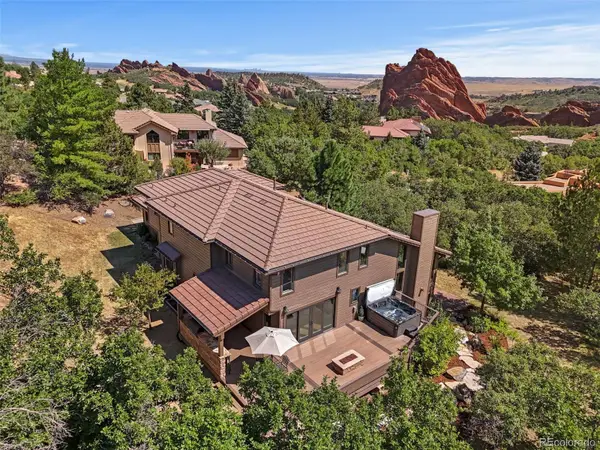 $1,300,000Active6 beds 4 baths4,524 sq. ft.
$1,300,000Active6 beds 4 baths4,524 sq. ft.5573 Red Fern Run, Littleton, CO 80125
MLS# 2479380Listed by: LUXE HAVEN REALTY - New
 $750,000Active4 beds 3 baths2,804 sq. ft.
$750,000Active4 beds 3 baths2,804 sq. ft.5295 W Plymouth Drive, Littleton, CO 80128
MLS# 4613607Listed by: BROKERS GUILD REAL ESTATE - Coming SoonOpen Sat, 11 to 1am
 $930,000Coming Soon4 beds 4 baths
$930,000Coming Soon4 beds 4 baths10594 Wildhorse Lane, Littleton, CO 80125
MLS# 7963428Listed by: BROKERS GUILD REAL ESTATE - Coming Soon
 $500,000Coming Soon3 beds 3 baths
$500,000Coming Soon3 beds 3 baths6616 S Apache Drive, Littleton, CO 80120
MLS# 3503380Listed by: KELLER WILLIAMS INTEGRITY REAL ESTATE LLC - Open Sun, 11am to 2pmNew
 $464,900Active2 beds 3 baths1,262 sq. ft.
$464,900Active2 beds 3 baths1,262 sq. ft.9005 W Phillips Drive, Littleton, CO 80128
MLS# 4672598Listed by: ORCHARD BROKERAGE LLC - Open Sat, 11am to 1pmNew
 $980,000Active4 beds 5 baths5,543 sq. ft.
$980,000Active4 beds 5 baths5,543 sq. ft.9396 Bear River Street, Littleton, CO 80125
MLS# 5142668Listed by: THRIVE REAL ESTATE GROUP - New
 $519,000Active2 beds 2 baths1,345 sq. ft.
$519,000Active2 beds 2 baths1,345 sq. ft.11993 W Long Circle #204, Littleton, CO 80127
MLS# 2969259Listed by: TRELORA REALTY, INC. - New
 $316,000Active2 beds 1 baths1,015 sq. ft.
$316,000Active2 beds 1 baths1,015 sq. ft.6705 S Field Street #811, Littleton, CO 80128
MLS# 3437509Listed by: BARON ENTERPRISES INC - New
 $595,000Active4 beds 3 baths2,620 sq. ft.
$595,000Active4 beds 3 baths2,620 sq. ft.7951 W Quarto Drive, Littleton, CO 80128
MLS# 5202050Listed by: ZAKHEM REAL ESTATE GROUP
