7906 S Pierce Way, Littleton, CO 80128
Local realty services provided by:ERA Shields Real Estate
7906 S Pierce Way,Littleton, CO 80128
$865,000
- 5 Beds
- 3 Baths
- 3,936 sq. ft.
- Single family
- Active
Listed by:sam swartzswartz.sam27@gmail.com,303-981-9220
Office:lokation
MLS#:4167020
Source:ML
Price summary
- Price:$865,000
- Price per sq. ft.:$219.77
- Monthly HOA dues:$6.67
About this home
Welcome to this inviting two-story home w/ 3663 finished sq ft in the coveted Columbine Knolls South neighborhood, where privacy meets endless outdoor adventure—backing directly to 65+ acres of open space with trails perfect for morning walks, runs, or biking. Step inside to discover a thoughtful 5-bedroom, 3-bathroom haven, including a convenient main-floor primary bedroom and a secondary bedroom with direct backyard access for seamless indoor-outdoor living. Enjoy hardwood floors in the open-concept family and living rooms, seamlessly flowing into the kitchen and a sunroom with floor-to-ceiling windows opening to the backyard. Head upstairs to find two expansive bedrooms, each w/ newer energy efficient Anderson windows, sharing a well-placed 3/4 bathroom. These generously sized rooms are perfect for family, guests, or versatile home office spaces, offering flexibility for your lifestyle needs. Venture to the finished basement for even more possibilities: a welcoming great room, a fifth bedroom with two full-size egress windows, bathroom, laundry, and a dedicated workshop—ideal for hobbies, crafting, or extra storage space. Energy-saving and low maintenance features shine with newer Anderson windows in bedrooms, seller-owned 6.9kW solar system (2017), durable metal siding, and a stone-coat-steel roof. The attached two-car garage adds convenience with a workbench and bonus storage. Outside, embrace your private oasis on a prime quarter-acre plus lot w/ a fully fenced backyard, shaded deck, and mature trees; perfect for relaxation, entertaining, or quiet evenings. Open the gate for direct access to serene trails and nature, creating a true backyard retreat. Located minutes from Chatfield Reservoir, Whole Foods, King Soopers, and C-470, this family-friendly community offers the ideal blend of privacy, established character, and easy access to everything you need. Don’t miss this rare opportunity to own a move-in-ready home on one of the area’s best lots!
Contact an agent
Home facts
- Year built:1977
- Listing ID #:4167020
Rooms and interior
- Bedrooms:5
- Total bathrooms:3
- Living area:3,936 sq. ft.
Heating and cooling
- Cooling:Central Air
- Heating:Forced Air
Structure and exterior
- Roof:Stone-Coated Steel
- Year built:1977
- Building area:3,936 sq. ft.
- Lot area:0.27 Acres
Schools
- High school:Columbine
- Middle school:Ken Caryl
- Elementary school:Normandy
Utilities
- Water:Public
- Sewer:Public Sewer
Finances and disclosures
- Price:$865,000
- Price per sq. ft.:$219.77
- Tax amount:$3,486 (2024)
New listings near 7906 S Pierce Way
- New
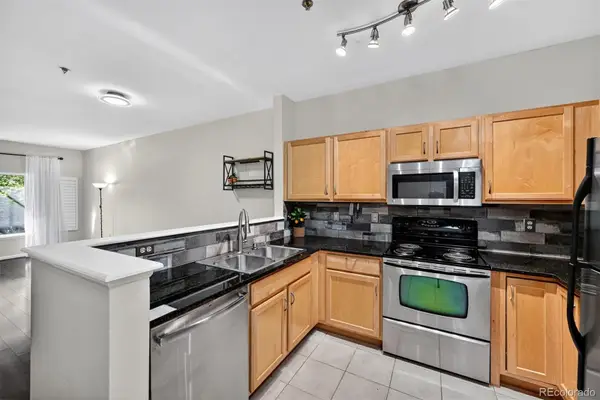 $259,000Active1 beds 1 baths802 sq. ft.
$259,000Active1 beds 1 baths802 sq. ft.2895 W Riverwalk Circle #104, Littleton, CO 80123
MLS# 5792992Listed by: MB REYNEBEAU & CO - New
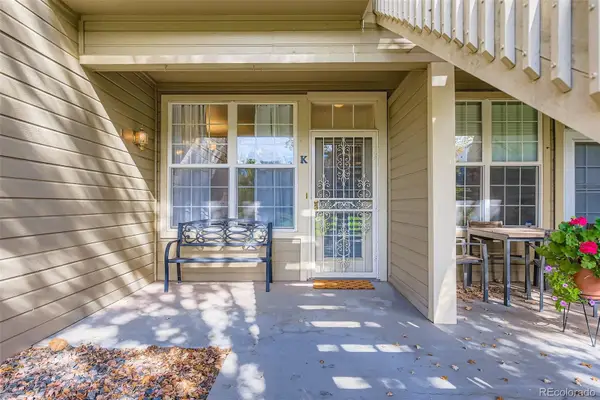 $395,000Active2 beds 2 baths1,036 sq. ft.
$395,000Active2 beds 2 baths1,036 sq. ft.2844 W Centennial Drive #K, Littleton, CO 80123
MLS# 7408286Listed by: RE/MAX LEADERS - Open Sat, 12 to 2pmNew
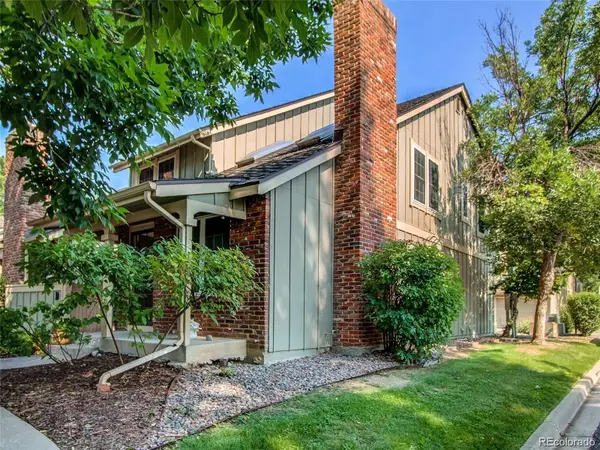 $575,000Active3 beds 4 baths2,594 sq. ft.
$575,000Active3 beds 4 baths2,594 sq. ft.7761 S Curtice Drive #D, Littleton, CO 80120
MLS# 4695885Listed by: ALLEGIANCE REAL ESTATE SERVICES, INC. - Open Sun, 12 to 3pmNew
 $759,000Active4 beds 3 baths2,784 sq. ft.
$759,000Active4 beds 3 baths2,784 sq. ft.555 E Jamison Place, Littleton, CO 80122
MLS# 8373811Listed by: LUXE HAVEN REALTY - Open Sun, 11am to 2pmNew
 $725,000Active5 beds 3 baths2,616 sq. ft.
$725,000Active5 beds 3 baths2,616 sq. ft.7070 S Lakeview Street, Littleton, CO 80120
MLS# 4079007Listed by: MADISON & COMPANY PROPERTIES - Open Sat, 12 to 2pmNew
 $759,000Active3 beds 4 baths1,933 sq. ft.
$759,000Active3 beds 4 baths1,933 sq. ft.5026 S Platte River Parkway, Littleton, CO 80123
MLS# 6639045Listed by: REDFIN CORPORATION - Open Sat, 1:30 to 4:30pmNew
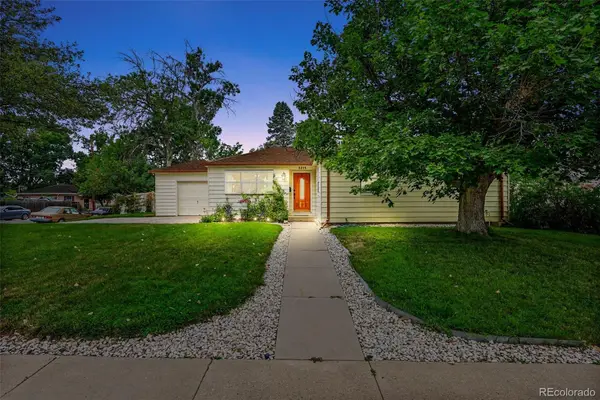 $560,000Active3 beds 2 baths1,582 sq. ft.
$560,000Active3 beds 2 baths1,582 sq. ft.5215 S Washington Street, Littleton, CO 80121
MLS# 9765563Listed by: COMPASS - DENVER - Open Sat, 11am to 2pmNew
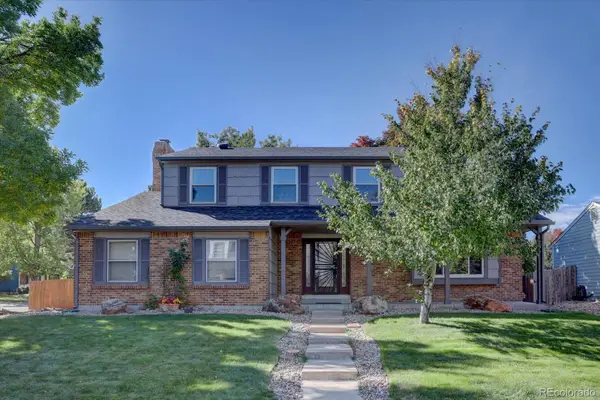 $695,000Active4 beds 3 baths2,840 sq. ft.
$695,000Active4 beds 3 baths2,840 sq. ft.1002 W Kettle Avenue, Littleton, CO 80120
MLS# 4755667Listed by: RE/MAX PROFESSIONALS - New
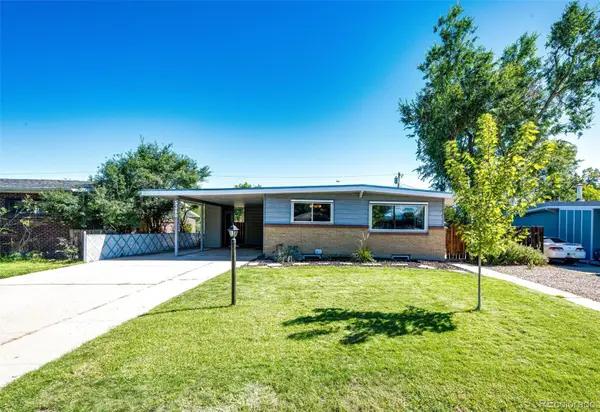 $550,000Active3 beds 2 baths2,354 sq. ft.
$550,000Active3 beds 2 baths2,354 sq. ft.5380 S Greenwood Street, Littleton, CO 80120
MLS# 4727571Listed by: KELLER WILLIAMS ACTION REALTY LLC - Open Sat, 1 to 3pmNew
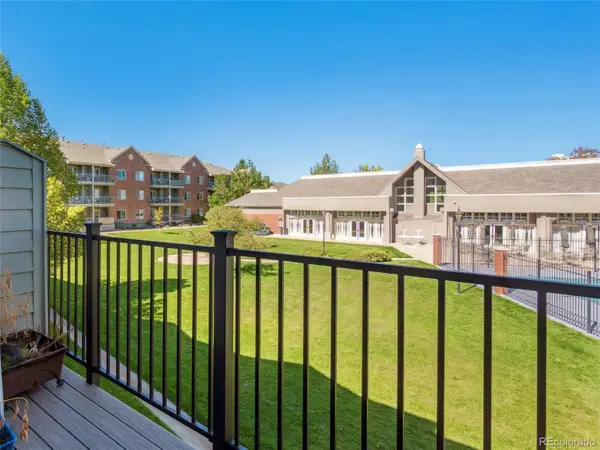 $425,000Active2 beds 2 baths1,279 sq. ft.
$425,000Active2 beds 2 baths1,279 sq. ft.2773 W Riverwalk Circle #H, Littleton, CO 80123
MLS# 3793116Listed by: RE/MAX ALLIANCE
