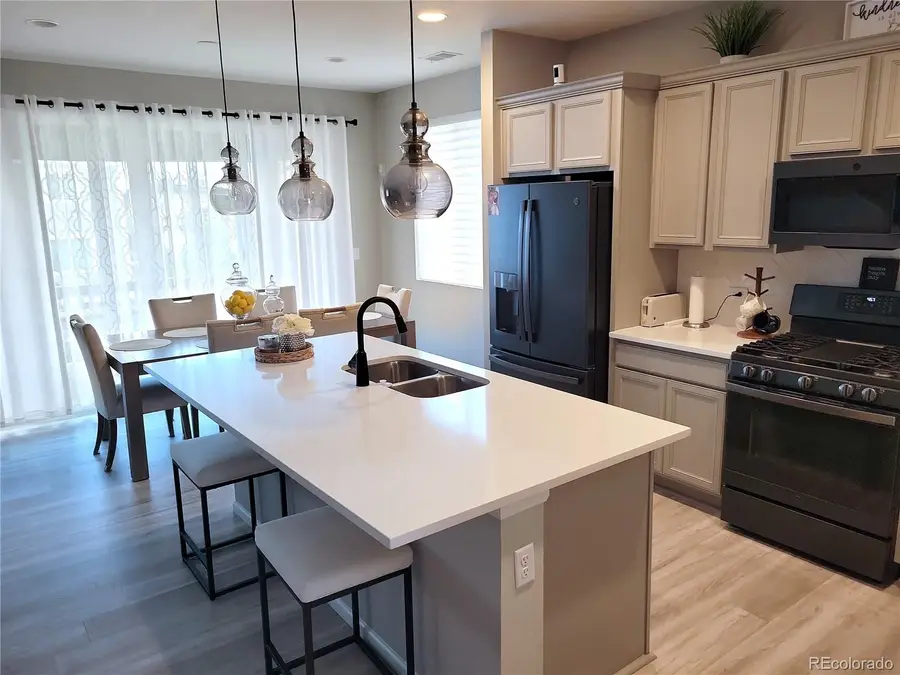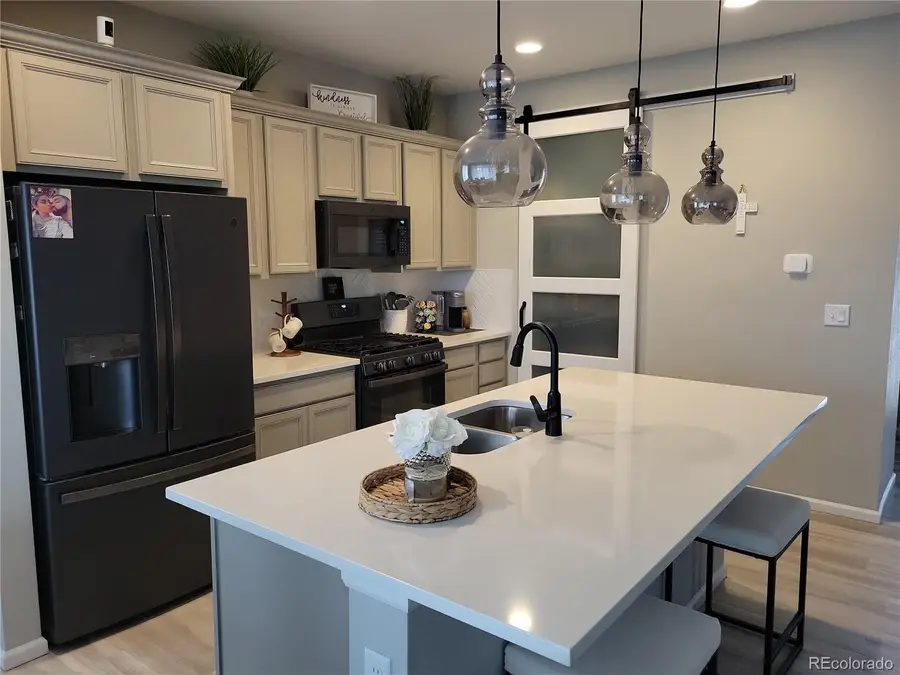8029 Adams Fork Avenue, Littleton, CO 80125
Local realty services provided by:ERA Shields Real Estate



8029 Adams Fork Avenue,Littleton, CO 80125
$630,000
- 3 Beds
- 3 Baths
- 1,920 sq. ft.
- Single family
- Active
Listed by:kevin calderon720-364-8775
Office:denver premier real estate
MLS#:1598071
Source:ML
Price summary
- Price:$630,000
- Price per sq. ft.:$328.13
About this home
Welcome to your dream home in the highly desirable Sterling Ranch community! This beautifully newly built residence combines modern style, comfort, and thoughtful design with an open floor plan that seamlessly connects the living room and kitchen on the main floor—complete with a cozy fireplace for added warmth and ambiance.
The gourmet kitchen is a chef’s dream, featuring granite countertops, a large pantry, and sleek, modern finishes. Rich hardwood floors run throughout the main living areas, complemented by large windows that fill the space with natural light.
Upstairs, enjoy additional living space with a spacious loft, perfect for a second family room, office, or play area. The laundry room is also conveniently located upstairs, making everyday tasks easier.
This home is loaded with premium upgrades, including a state-of-the-art security system, built-in surround sound, and electric window coverings for comfort and convenience.
Step outside and enjoy the covered front porch or entertain on the extended covered back patio, overlooking a beautifully landscaped, low-maintenance backyard—ideal for year-round relaxation.
Don’t miss your chance to own this stunning, move-in-ready home in one of the area's most sought-after neighborhoods!
Contact an agent
Home facts
- Year built:2021
- Listing Id #:1598071
Rooms and interior
- Bedrooms:3
- Total bathrooms:3
- Half bathrooms:1
- Living area:1,920 sq. ft.
Heating and cooling
- Cooling:Central Air
- Heating:Forced Air
Structure and exterior
- Roof:Composition
- Year built:2021
- Building area:1,920 sq. ft.
- Lot area:0.14 Acres
Schools
- High school:Thunderridge
- Middle school:Ranch View
- Elementary school:Coyote Creek
Utilities
- Water:Public
- Sewer:Public Sewer
Finances and disclosures
- Price:$630,000
- Price per sq. ft.:$328.13
- Tax amount:$7,473 (2024)
New listings near 8029 Adams Fork Avenue
- Coming Soon
 $500,000Coming Soon3 beds 3 baths
$500,000Coming Soon3 beds 3 baths6616 S Apache Drive, Littleton, CO 80120
MLS# 3503380Listed by: KELLER WILLIAMS INTEGRITY REAL ESTATE LLC - New
 $464,900Active2 beds 3 baths1,262 sq. ft.
$464,900Active2 beds 3 baths1,262 sq. ft.9005 W Phillips Drive, Littleton, CO 80128
MLS# 4672598Listed by: ORCHARD BROKERAGE LLC - Open Sat, 11am to 1pmNew
 $980,000Active4 beds 5 baths5,543 sq. ft.
$980,000Active4 beds 5 baths5,543 sq. ft.9396 Bear River Street, Littleton, CO 80125
MLS# 5142668Listed by: THRIVE REAL ESTATE GROUP - New
 $519,000Active2 beds 2 baths1,345 sq. ft.
$519,000Active2 beds 2 baths1,345 sq. ft.11993 W Long Circle #204, Littleton, CO 80127
MLS# 2969259Listed by: TRELORA REALTY, INC. - New
 $316,000Active2 beds 1 baths1,015 sq. ft.
$316,000Active2 beds 1 baths1,015 sq. ft.6705 S Field Street #811, Littleton, CO 80128
MLS# 3437509Listed by: BARON ENTERPRISES INC - New
 $595,000Active4 beds 3 baths2,620 sq. ft.
$595,000Active4 beds 3 baths2,620 sq. ft.7951 W Quarto Drive, Littleton, CO 80128
MLS# 5202050Listed by: ZAKHEM REAL ESTATE GROUP - New
 $600,000Active3 beds 2 baths1,584 sq. ft.
$600,000Active3 beds 2 baths1,584 sq. ft.816 W Geddes Circle, Littleton, CO 80120
MLS# 7259535Listed by: DISCOVER REAL ESTATE LLC - Coming Soon
 $379,500Coming Soon2 beds 2 baths
$379,500Coming Soon2 beds 2 baths400 E Fremont Place #404, Centennial, CO 80122
MLS# 5958117Listed by: KELLER WILLIAMS INTEGRITY REAL ESTATE LLC - New
 $649,999Active4 beds 4 baths2,421 sq. ft.
$649,999Active4 beds 4 baths2,421 sq. ft.11445 W Maplewood Avenue, Littleton, CO 80127
MLS# 8486272Listed by: HOME RUN REAL ESTATE LLC - New
 $306,000Active2 beds 1 baths893 sq. ft.
$306,000Active2 beds 1 baths893 sq. ft.8347 S Upham Way #207, Littleton, CO 80128
MLS# 5527246Listed by: HOMESMART

