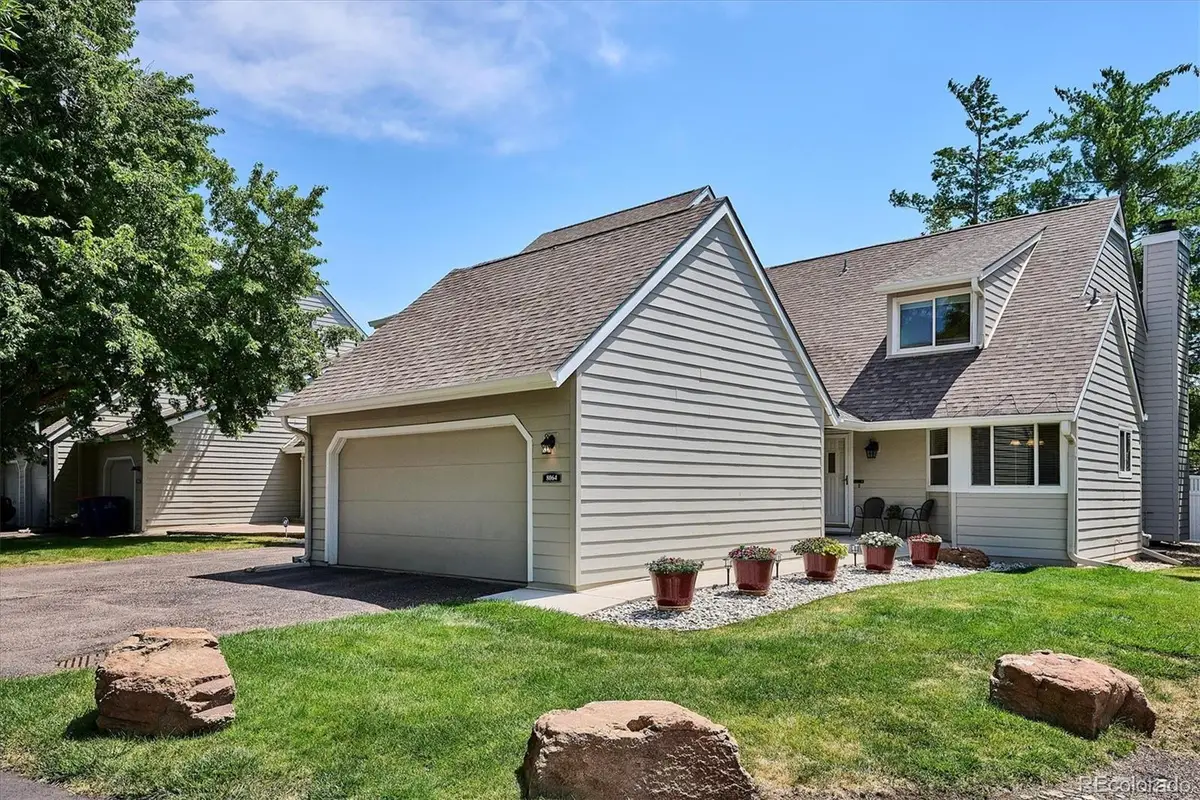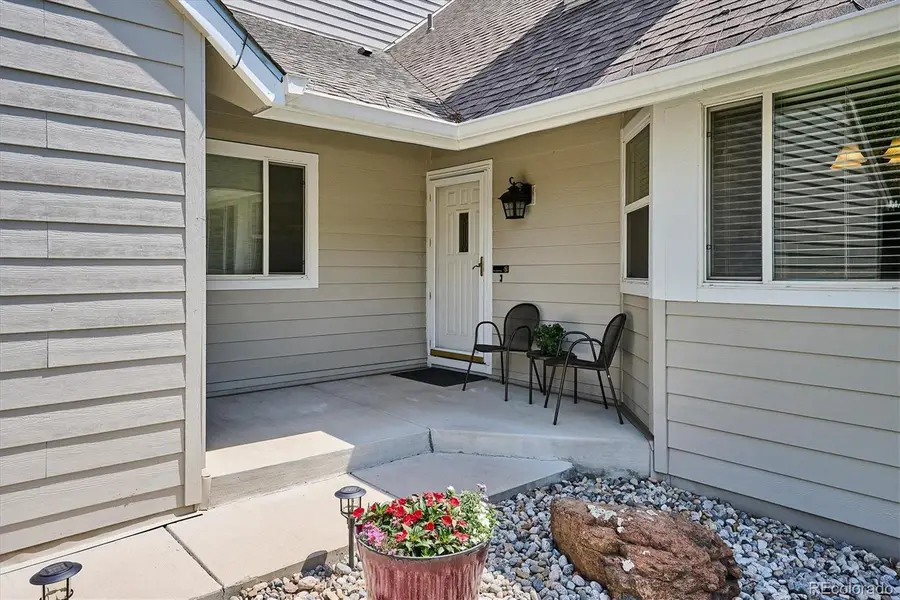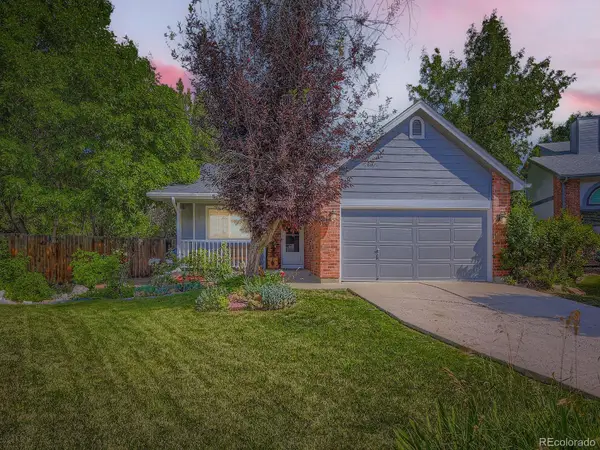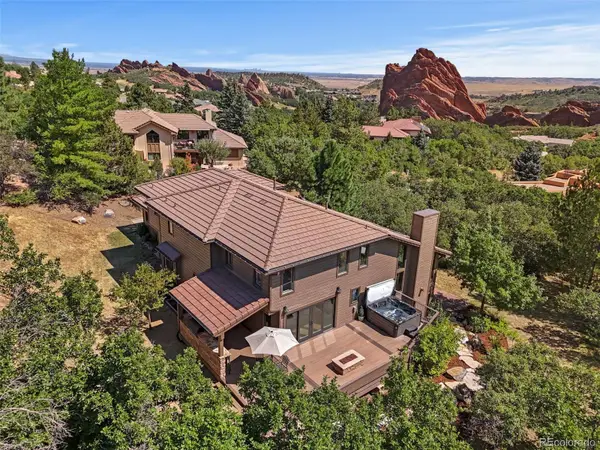8064 S Vermejo Peak, Littleton, CO 80127
Local realty services provided by:RONIN Real Estate Professionals ERA Powered



Listed by:becky berzinsbberzins@rozeteam.com,303-979-8888
Office:the denver 100 llc.
MLS#:9002510
Source:ML
Price summary
- Price:$500,000
- Price per sq. ft.:$153.28
- Monthly HOA dues:$78
About this home
The covered front porch leads you inside the largest floorplan in The Settlement * Lovingly maintained by the current owners of 31 years * Main floor primary suite boasts dual closets and dual sinks * Additional main floor bedroom and full bathroom * Updated kitchen with newer cabinetry, granite counters, hardwood floors, pantry, and charming built-in breakfast nook * Spacious formal dining room opens to the living room with gas log fireplace and brick surround * Upper level with loft/office area, spacious bedroom, office, and 3/4 bathroom * Finished basement includes huge recreation room, office with tile floor, storage, and laundry room * Expansive covered deck with built-in seating * Low maintenance yard and fencing * Furnace, dishwasher and water heater are all about 6 years old * Central air conditioning * 14 month Blue Ribbon Home Warranty * Unmatched Ken-Caryl Amenities including: open space, hiking trails, pools, tennis courts, fitness, classes, community events and much more.
Contact an agent
Home facts
- Year built:1977
- Listing Id #:9002510
Rooms and interior
- Bedrooms:3
- Total bathrooms:3
- Full bathrooms:1
- Living area:3,262 sq. ft.
Heating and cooling
- Cooling:Central Air
- Heating:Forced Air
Structure and exterior
- Roof:Composition
- Year built:1977
- Building area:3,262 sq. ft.
- Lot area:0.05 Acres
Schools
- High school:Chatfield
- Middle school:Falcon Bluffs
- Elementary school:Shaffer
Utilities
- Water:Public
- Sewer:Public Sewer
Finances and disclosures
- Price:$500,000
- Price per sq. ft.:$153.28
- Tax amount:$2,122 (2024)
New listings near 8064 S Vermejo Peak
- Coming Soon
 $720,000Coming Soon4 beds 3 baths
$720,000Coming Soon4 beds 3 baths7825 Sand Mountain, Littleton, CO 80127
MLS# 1794125Listed by: BC REALTY LLC - Open Sun, 1 to 3pmNew
 $1,300,000Active6 beds 4 baths4,524 sq. ft.
$1,300,000Active6 beds 4 baths4,524 sq. ft.5573 Red Fern Run, Littleton, CO 80125
MLS# 2479380Listed by: LUXE HAVEN REALTY - New
 $750,000Active4 beds 3 baths2,804 sq. ft.
$750,000Active4 beds 3 baths2,804 sq. ft.5295 W Plymouth Drive, Littleton, CO 80128
MLS# 4613607Listed by: BROKERS GUILD REAL ESTATE - Coming SoonOpen Sat, 11 to 1am
 $930,000Coming Soon4 beds 4 baths
$930,000Coming Soon4 beds 4 baths10594 Wildhorse Lane, Littleton, CO 80125
MLS# 7963428Listed by: BROKERS GUILD REAL ESTATE - Coming Soon
 $500,000Coming Soon3 beds 3 baths
$500,000Coming Soon3 beds 3 baths6616 S Apache Drive, Littleton, CO 80120
MLS# 3503380Listed by: KELLER WILLIAMS INTEGRITY REAL ESTATE LLC - Open Sun, 11am to 2pmNew
 $464,900Active2 beds 3 baths1,262 sq. ft.
$464,900Active2 beds 3 baths1,262 sq. ft.9005 W Phillips Drive, Littleton, CO 80128
MLS# 4672598Listed by: ORCHARD BROKERAGE LLC - Open Sat, 11am to 1pmNew
 $980,000Active4 beds 5 baths5,543 sq. ft.
$980,000Active4 beds 5 baths5,543 sq. ft.9396 Bear River Street, Littleton, CO 80125
MLS# 5142668Listed by: THRIVE REAL ESTATE GROUP - New
 $519,000Active2 beds 2 baths1,345 sq. ft.
$519,000Active2 beds 2 baths1,345 sq. ft.11993 W Long Circle #204, Littleton, CO 80127
MLS# 2969259Listed by: TRELORA REALTY, INC. - New
 $316,000Active2 beds 1 baths1,015 sq. ft.
$316,000Active2 beds 1 baths1,015 sq. ft.6705 S Field Street #811, Littleton, CO 80128
MLS# 3437509Listed by: BARON ENTERPRISES INC - New
 $595,000Active4 beds 3 baths2,620 sq. ft.
$595,000Active4 beds 3 baths2,620 sq. ft.7951 W Quarto Drive, Littleton, CO 80128
MLS# 5202050Listed by: ZAKHEM REAL ESTATE GROUP
