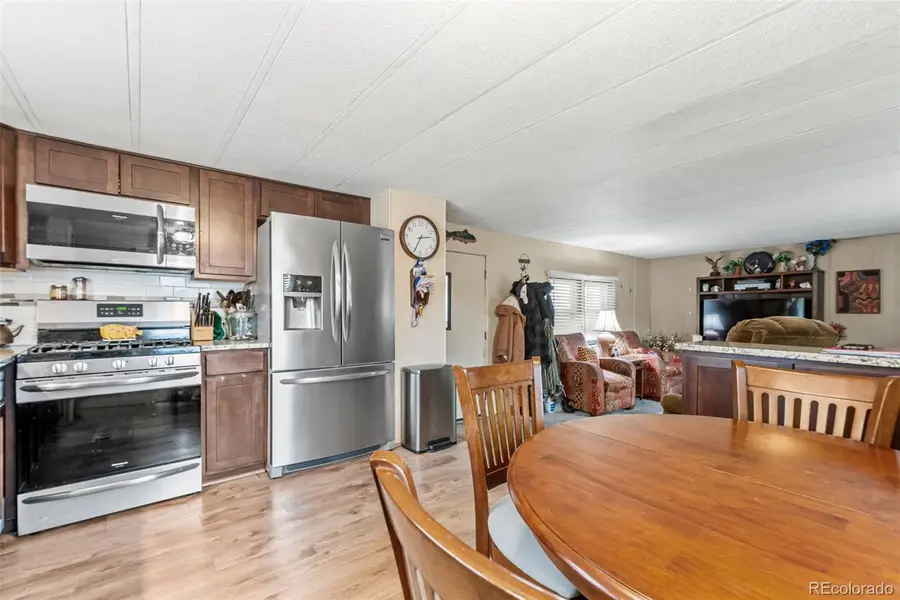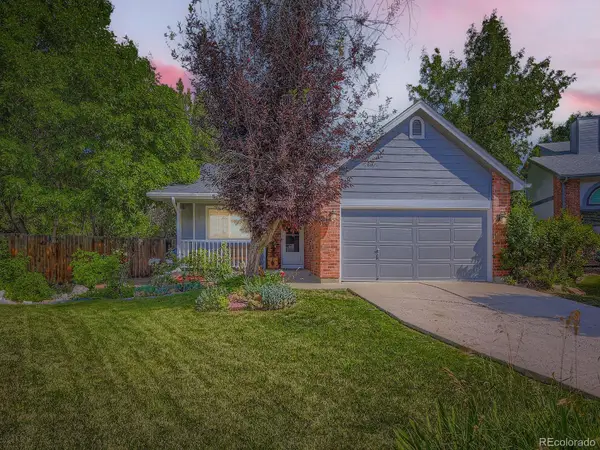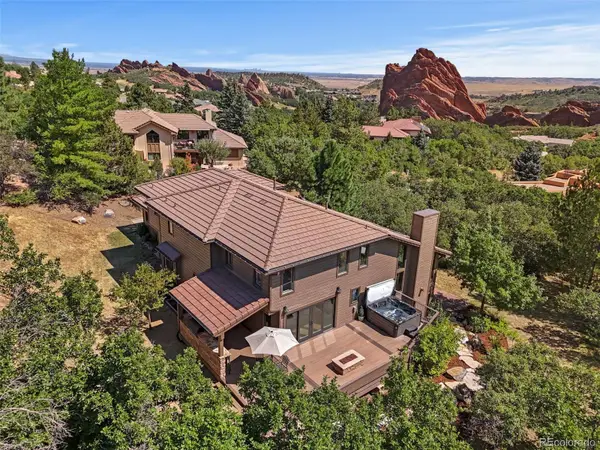8201 S Santa Fe Drive, Littleton, CO 80120
Local realty services provided by:RONIN Real Estate Professionals ERA Powered



Listed by:faith youngFaithYoung@kw.com,720-270-9467
Office:keller williams advantage realty llc.
MLS#:2522039
Source:ML
Price summary
- Price:$80,000
- Price per sq. ft.:$81.63
About this home
Welcome to this beautiful remodeled 2 bed 2 bath home in Wolhurst Lake! Enter into the cozy living area with built-in buffet cabinet that can be accessed from the kitchen as well. The kitchen has tons of cabinets for extra storage. The cabinets are a contemporary style with granite countertops and tiled backsplash. All kitchen appliances plus gas stove are included, plus there is room for a dining table. The primary bedroom is very large with a built-in cabinet for additional storage. The main bathroom has been remodeled with a new oversized vanity with granite countertop and tile to the ceiling around the tub. The secondary bathroom has also been remodeled with a new vanity with quartz countertop. The laundry area has hanging cabinets above for extra storage. Love your outdoor living area with covered front deck and concrete patio perfect for a BBQ. In front of the house is a grassy area with flower planters, plus there is a shed for extra storage. Enjoy the community amenities including a Club House (with Kitchen, Bar, and 52" TV) Exercise Room (with Exercise Machines, treadmills, free weights, etc..) Swimming Pool, Private Lake, Ping Pong & Pool tables and Community Garden. Plus, walking distance to Platte River, Fishing & Bonus -RV PARKING!
Contact an agent
Home facts
- Year built:1976
- Listing Id #:2522039
Rooms and interior
- Bedrooms:2
- Total bathrooms:2
- Full bathrooms:2
- Living area:980 sq. ft.
Heating and cooling
- Cooling:Evaporative Cooling
- Heating:Forced Air
Structure and exterior
- Roof:Composition
- Year built:1976
- Building area:980 sq. ft.
Schools
- High school:Thunderridge
- Middle school:Ranch View
- Elementary school:Roxborough
Utilities
- Water:Public
- Sewer:Public Sewer
Finances and disclosures
- Price:$80,000
- Price per sq. ft.:$81.63
- Tax amount:$78 (2023)
New listings near 8201 S Santa Fe Drive
- New
 $305,000Active2 beds 2 baths1,105 sq. ft.
$305,000Active2 beds 2 baths1,105 sq. ft.8100 W Quincy Avenue #N11, Littleton, CO 80123
MLS# 9795213Listed by: KELLER WILLIAMS REALTY NORTHERN COLORADO - Coming Soon
 $720,000Coming Soon4 beds 3 baths
$720,000Coming Soon4 beds 3 baths7825 Sand Mountain, Littleton, CO 80127
MLS# 1794125Listed by: BC REALTY LLC - Open Sun, 1 to 3pmNew
 $1,300,000Active6 beds 4 baths4,524 sq. ft.
$1,300,000Active6 beds 4 baths4,524 sq. ft.5573 Red Fern Run, Littleton, CO 80125
MLS# 2479380Listed by: LUXE HAVEN REALTY - New
 $750,000Active4 beds 3 baths2,804 sq. ft.
$750,000Active4 beds 3 baths2,804 sq. ft.5295 W Plymouth Drive, Littleton, CO 80128
MLS# 4613607Listed by: BROKERS GUILD REAL ESTATE - Coming SoonOpen Sat, 11 to 1am
 $930,000Coming Soon4 beds 4 baths
$930,000Coming Soon4 beds 4 baths10594 Wildhorse Lane, Littleton, CO 80125
MLS# 7963428Listed by: BROKERS GUILD REAL ESTATE - Coming Soon
 $500,000Coming Soon3 beds 3 baths
$500,000Coming Soon3 beds 3 baths6616 S Apache Drive, Littleton, CO 80120
MLS# 3503380Listed by: KELLER WILLIAMS INTEGRITY REAL ESTATE LLC - Open Sun, 11am to 2pmNew
 $464,900Active2 beds 3 baths1,262 sq. ft.
$464,900Active2 beds 3 baths1,262 sq. ft.9005 W Phillips Drive, Littleton, CO 80128
MLS# 4672598Listed by: ORCHARD BROKERAGE LLC - Open Sat, 11am to 1pmNew
 $980,000Active4 beds 5 baths5,543 sq. ft.
$980,000Active4 beds 5 baths5,543 sq. ft.9396 Bear River Street, Littleton, CO 80125
MLS# 5142668Listed by: THRIVE REAL ESTATE GROUP - New
 $519,000Active2 beds 2 baths1,345 sq. ft.
$519,000Active2 beds 2 baths1,345 sq. ft.11993 W Long Circle #204, Littleton, CO 80127
MLS# 2969259Listed by: TRELORA REALTY, INC. - New
 $316,000Active2 beds 1 baths1,015 sq. ft.
$316,000Active2 beds 1 baths1,015 sq. ft.6705 S Field Street #811, Littleton, CO 80128
MLS# 3437509Listed by: BARON ENTERPRISES INC
