8338 S Independence Circle #107, Littleton, CO 80128
Local realty services provided by:ERA Shields Real Estate
8338 S Independence Circle #107,Littleton, CO 80128
$379,500
- 2 Beds
- 2 Baths
- 1,217 sq. ft.
- Condominium
- Pending
Listed by: dianne goldsmithHomesbydianne@kw.com,303-249-7415
Office: keller williams realty urban elite
MLS#:9677225
Source:ML
Price summary
- Price:$379,500
- Price per sq. ft.:$311.83
- Monthly HOA dues:$296
About this home
Turnkey main floor and end unit in Deer Creek Condos! Nestled among the foothills of SW Littleton, this beautifully updated 2-bedroom, 2-bath condo with a covered carport offers a unique blend of charm, modern upgrades, and unbeatable access to Colorado’s outdoor lifestyle. This light-filled unit stands out with professional, designer touches. The stunning large kitchen with 42" cabinets and pantry, quartz countertops and stainless steel appliances is perfect for those that love to cook and entertain. The open floor concept flows effortlessly from the living room into the spacious kitchen area. The front porch allows for morning coffee with a covered patio area surrounded by mature trees for a peaceful retreat. The spacious primary suite offers a beautifully remodeled space with a 5pc ensuite and includes a sizable walk-in closet and designer floor tiles and new vanity with double sinks. The second bedroom is a great space for a guest room or home office. A full-size washer/dryer is conveniently tucked between both bedrooms. MAJOR UPGRADES INLUDE: FURNACE(2020) LVP FLOORING (2023) NEW WINDOWS (2024) WATER HEATER(2025) KITCHEN AND BATHROOM REMODEL (2023). This location is minutes from lots of trails, Chatfield Reservoir, schools, shopping, dining, and C-470 — this home offers not just comfort, but connection to everything Colorado has to offer.
Contact an agent
Home facts
- Year built:2000
- Listing ID #:9677225
Rooms and interior
- Bedrooms:2
- Total bathrooms:2
- Full bathrooms:1
- Living area:1,217 sq. ft.
Heating and cooling
- Cooling:Central Air
- Heating:Forced Air
Structure and exterior
- Roof:Composition
- Year built:2000
- Building area:1,217 sq. ft.
Schools
- High school:Chatfield
- Middle school:Falcon Bluffs
- Elementary school:Mortensen
Utilities
- Sewer:Public Sewer
Finances and disclosures
- Price:$379,500
- Price per sq. ft.:$311.83
- Tax amount:$2,438 (2024)
New listings near 8338 S Independence Circle #107
- New
 $690,000Active5 beds 4 baths2,286 sq. ft.
$690,000Active5 beds 4 baths2,286 sq. ft.8274 S Ogden Circle, Littleton, CO 80122
MLS# 2245279Listed by: RESIDENT REALTY NORTH METRO LLC - Coming SoonOpen Fri, 5:30 to 6:30pm
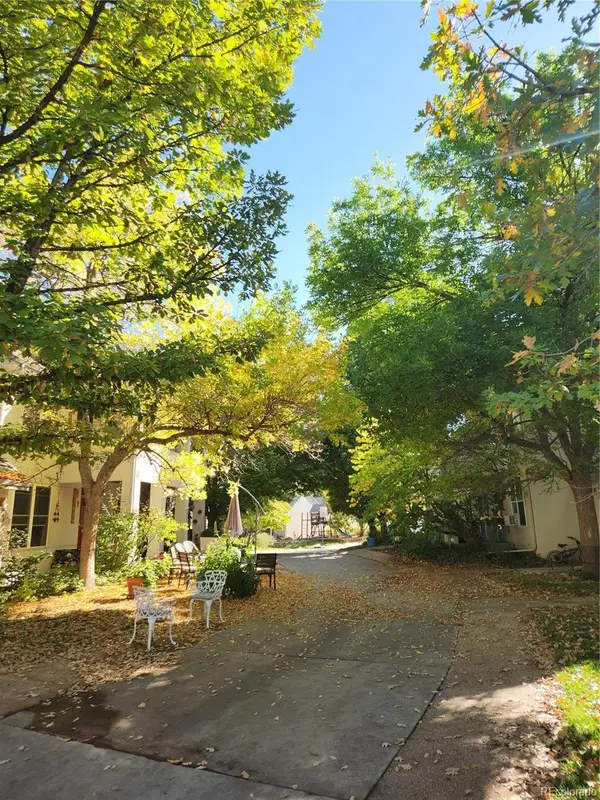 $550,000Coming Soon-- beds -- baths
$550,000Coming Soon-- beds -- baths1613 W Canal Court, Littleton, CO 80120
MLS# 4690808Listed by: KELLER WILLIAMS PARTNERS REALTY - New
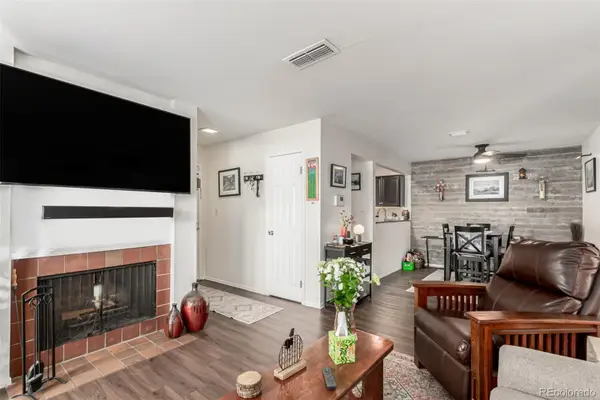 $330,000Active2 beds 2 baths1,039 sq. ft.
$330,000Active2 beds 2 baths1,039 sq. ft.2330 E Fremont Avenue #D19, Littleton, CO 80122
MLS# 4896107Listed by: MADISON & COMPANY PROPERTIES - New
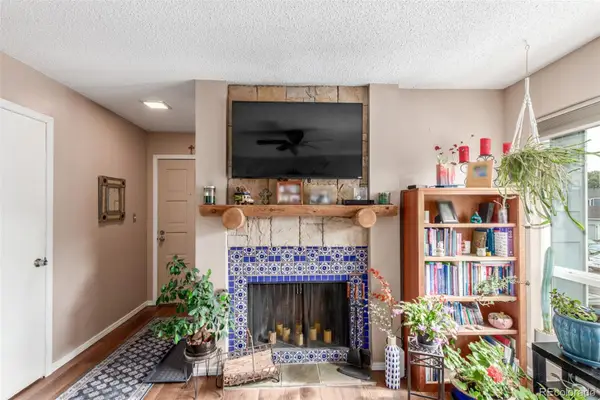 $315,000Active2 beds 2 baths1,039 sq. ft.
$315,000Active2 beds 2 baths1,039 sq. ft.2330 E Fremont Avenue #B19, Littleton, CO 80122
MLS# 8521898Listed by: MADISON & COMPANY PROPERTIES - Coming Soon
 $625,000Coming Soon5 beds 2 baths
$625,000Coming Soon5 beds 2 baths3553 W Bowles Avenue, Littleton, CO 80123
MLS# 9901923Listed by: FATHOM REALTY COLORADO LLC - New
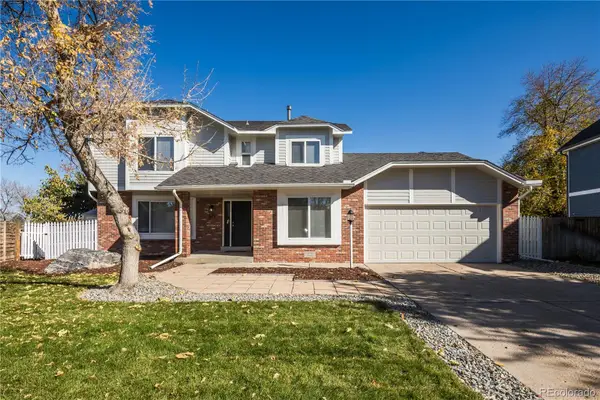 $774,973Active4 beds 4 baths3,380 sq. ft.
$774,973Active4 beds 4 baths3,380 sq. ft.891 W Kettle Avenue, Littleton, CO 80120
MLS# 7313711Listed by: BUY-OUT COMPANY REALTY, LLC - New
 $400,000Active2 beds 2 baths1,119 sq. ft.
$400,000Active2 beds 2 baths1,119 sq. ft.2896 W Riverwalk Circle #A304, Littleton, CO 80123
MLS# 8004093Listed by: RE/MAX PROFESSIONALS - New
 $650,000Active2 beds 2 baths2,030 sq. ft.
$650,000Active2 beds 2 baths2,030 sq. ft.2730 W Riverwalk Circle #C, Littleton, CO 80123
MLS# 6103242Listed by: SCOTT EDWARD MARINE - New
 $580,000Active4 beds 1 baths1,938 sq. ft.
$580,000Active4 beds 1 baths1,938 sq. ft.6310 S Greenwood Street, Littleton, CO 80120
MLS# 1664001Listed by: COLDWELL BANKER REALTY 24 - Coming Soon
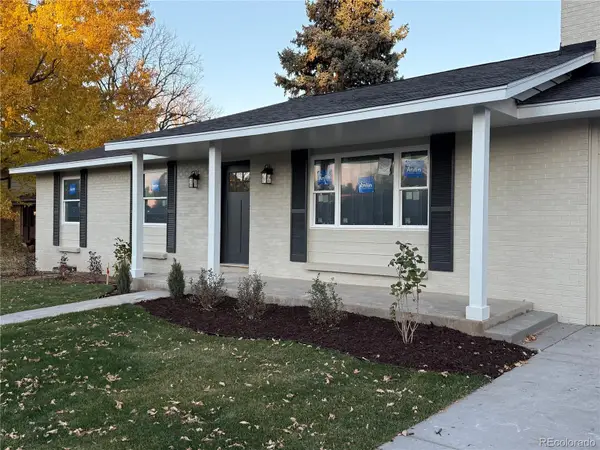 $795,000Coming Soon5 beds 3 baths
$795,000Coming Soon5 beds 3 baths7652 S Gallup Court, Littleton, CO 80120
MLS# 7463220Listed by: IDEAL RESIDENTIAL GROUP
