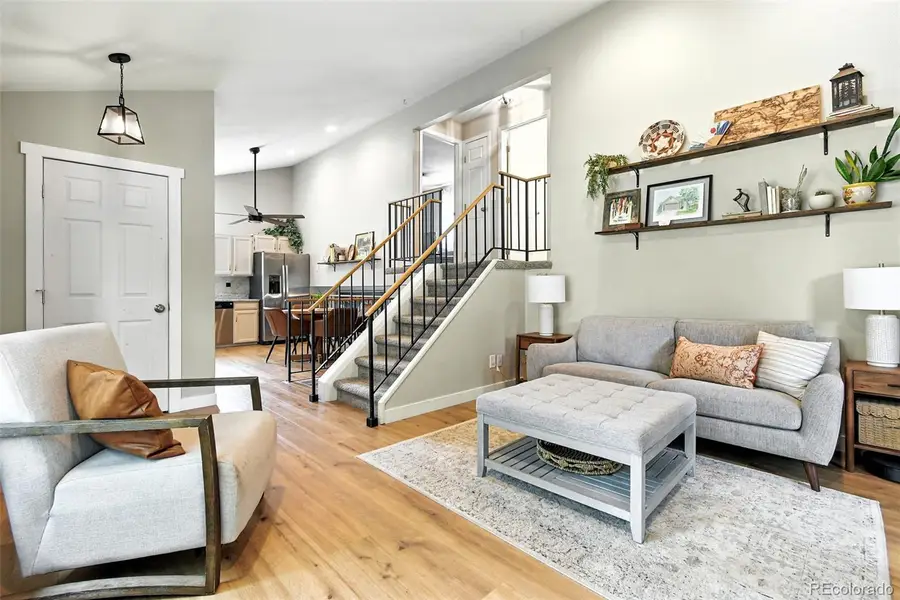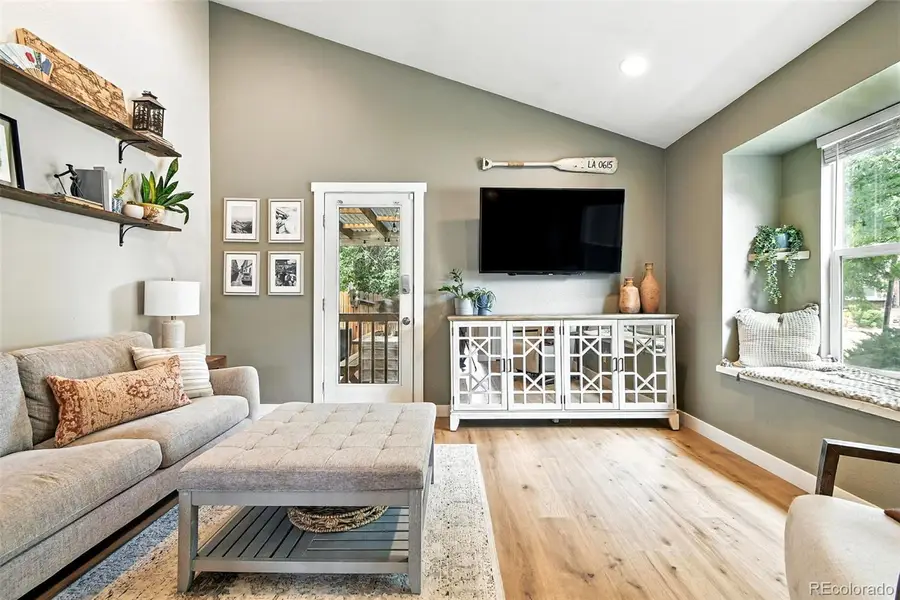8621 S Estes Street, Littleton, CO 80128
Local realty services provided by:LUX Denver ERA Powered



8621 S Estes Street,Littleton, CO 80128
$515,000
- 3 Beds
- 2 Baths
- 1,364 sq. ft.
- Single family
- Active
Listed by:brian harveyBrian@BuySellInvestTeam.com,720-453-5883
Office:keller williams advantage realty llc.
MLS#:9927048
Source:ML
Price summary
- Price:$515,000
- Price per sq. ft.:$377.57
About this home
$$SOLAR PANLES OWNED, Average Summer utility bill is $35-$50.
Welcome to this beautifully refreshed 3-bedroom, 2-bathroom home in Wingate South—offering a perfect blend of comfort, style, and energy efficiency. Step inside to discover new interior paint, new flooring throughout the main level, and a bright, open layout filled with natural light. The spacious family room impresses with vaulted ceilings, recessed lighting, and great flow into the eat-in kitchen, now featuring a brand-new countertop, new microwave, and a newer stainless steel refrigerator.
Upstairs, you'll find a generously sized primary bedroom, a second bedroom, and a freshly updated full bathroom with modern finishes. The lower level offers a third bedroom, a half bath, and a cozy den that’s perfect for a home office, playroom, or reading nook. Additional perks include a tankless water heater (2017), newer A/C, updated electrical panel, vinyl windows, and owned solar panels installed in 2016 for energy savings.
Enjoy evenings outside on the spacious covered deck, ideal for relaxing or entertaining. You’ll love being minutes from C-470, Chatfield Reservoir, parks, trails, schools, and shopping. This move-in ready gem is truly a must-see!
Contact an agent
Home facts
- Year built:1982
- Listing Id #:9927048
Rooms and interior
- Bedrooms:3
- Total bathrooms:2
- Full bathrooms:1
- Half bathrooms:1
- Living area:1,364 sq. ft.
Heating and cooling
- Cooling:Central Air
- Heating:Forced Air, Solar
Structure and exterior
- Roof:Composition
- Year built:1982
- Building area:1,364 sq. ft.
- Lot area:0.13 Acres
Schools
- High school:Chatfield
- Middle school:Falcon Bluffs
- Elementary school:Mortensen
Utilities
- Water:Public
- Sewer:Public Sewer
Finances and disclosures
- Price:$515,000
- Price per sq. ft.:$377.57
- Tax amount:$3,179 (2024)
New listings near 8621 S Estes Street
- Coming Soon
 $500,000Coming Soon3 beds 3 baths
$500,000Coming Soon3 beds 3 baths6616 S Apache Drive, Littleton, CO 80120
MLS# 3503380Listed by: KELLER WILLIAMS INTEGRITY REAL ESTATE LLC - New
 $464,900Active2 beds 3 baths1,262 sq. ft.
$464,900Active2 beds 3 baths1,262 sq. ft.9005 W Phillips Drive, Littleton, CO 80128
MLS# 4672598Listed by: ORCHARD BROKERAGE LLC - Open Sat, 11am to 1pmNew
 $980,000Active4 beds 5 baths5,543 sq. ft.
$980,000Active4 beds 5 baths5,543 sq. ft.9396 Bear River Street, Littleton, CO 80125
MLS# 5142668Listed by: THRIVE REAL ESTATE GROUP - New
 $519,000Active2 beds 2 baths1,345 sq. ft.
$519,000Active2 beds 2 baths1,345 sq. ft.11993 W Long Circle #204, Littleton, CO 80127
MLS# 2969259Listed by: TRELORA REALTY, INC. - New
 $316,000Active2 beds 1 baths1,015 sq. ft.
$316,000Active2 beds 1 baths1,015 sq. ft.6705 S Field Street #811, Littleton, CO 80128
MLS# 3437509Listed by: BARON ENTERPRISES INC - New
 $595,000Active4 beds 3 baths2,620 sq. ft.
$595,000Active4 beds 3 baths2,620 sq. ft.7951 W Quarto Drive, Littleton, CO 80128
MLS# 5202050Listed by: ZAKHEM REAL ESTATE GROUP - New
 $600,000Active3 beds 2 baths1,584 sq. ft.
$600,000Active3 beds 2 baths1,584 sq. ft.816 W Geddes Circle, Littleton, CO 80120
MLS# 7259535Listed by: DISCOVER REAL ESTATE LLC - Coming Soon
 $379,500Coming Soon2 beds 2 baths
$379,500Coming Soon2 beds 2 baths400 E Fremont Place #404, Centennial, CO 80122
MLS# 5958117Listed by: KELLER WILLIAMS INTEGRITY REAL ESTATE LLC - New
 $649,999Active4 beds 4 baths2,421 sq. ft.
$649,999Active4 beds 4 baths2,421 sq. ft.11445 W Maplewood Avenue, Littleton, CO 80127
MLS# 8486272Listed by: HOME RUN REAL ESTATE LLC - New
 $306,000Active2 beds 1 baths893 sq. ft.
$306,000Active2 beds 1 baths893 sq. ft.8347 S Upham Way #207, Littleton, CO 80128
MLS# 5527246Listed by: HOMESMART

