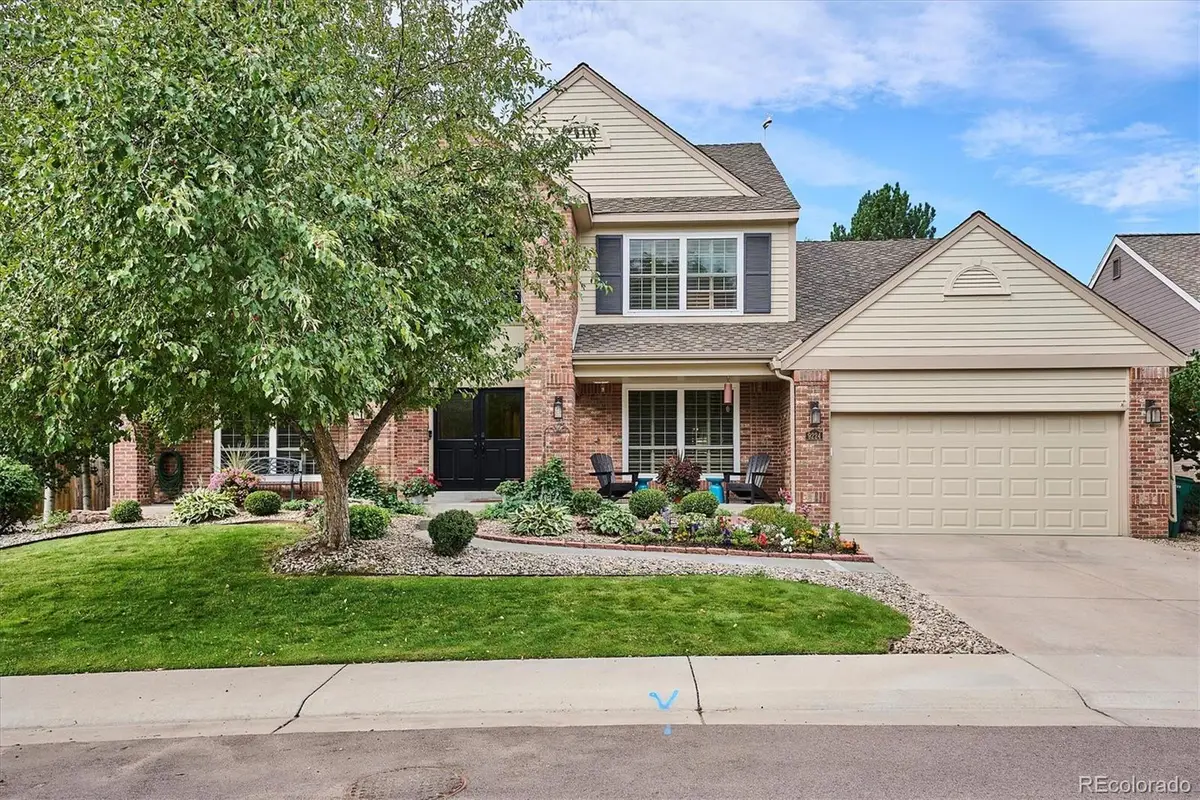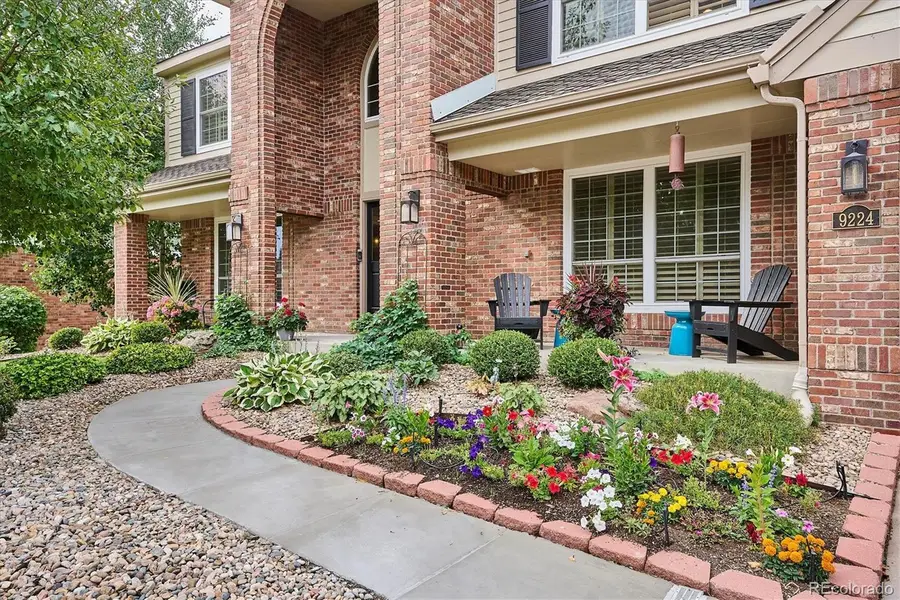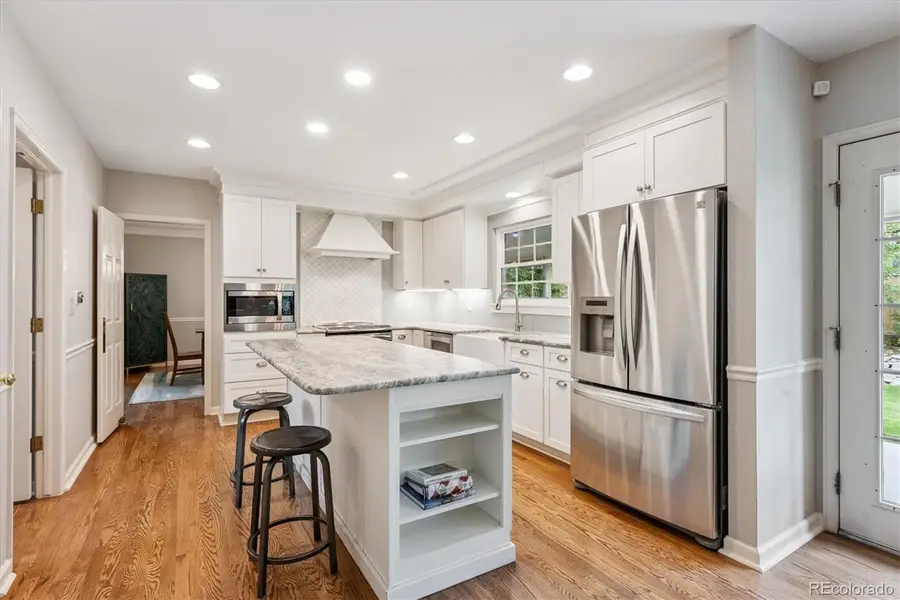9224 W Berry Place, Littleton, CO 80123
Local realty services provided by:ERA Shields Real Estate



9224 W Berry Place,Littleton, CO 80123
$950,000
- 5 Beds
- 4 Baths
- 4,406 sq. ft.
- Single family
- Active
Listed by:ladawn sperlingLaDawn@LaDawn.Realtor,303-710-5817
Office:coldwell banker realty 24
MLS#:3657255
Source:ML
Price summary
- Price:$950,000
- Price per sq. ft.:$215.62
- Monthly HOA dues:$97
About this home
Welcome to your dream home in the highly sought-after Governor’s Ranch, where timeless elegance meets modern livability in the most seamless & stylish way. From the moment you arrive, the home’s striking curb appeal captures attention & draws you in through a dramatic two-story arched entryway into a sun-drenched main level. Inside, you’ll find custom hardwood floors, plantation shutters & an effortless flow—designed for both daily comfort & entertaining. The updated kitchen features crisp custom white cabinetry with pull-outs, lightly leathered granite countertops, stainless steel appliances, & a sunny bay-windowed breakfast nook. This space opens to the inviting family room with a classic brick fireplace, mantle, & custom built-ins—perfect for cozy nights or casual gatherings. For more formal occasions, enjoy a beautifully appointed living & dining room with French doors to the covered patio, plus elegant crown molding for a refined touch. Working from home? You’ll love the private main-floor office, complete with built-ins & a serene view of the front yard. Upstairs, the luxurious primary suite is a true retreat, with a spa-inspired 5-piece bath, soaking tub & generous walk-in closet. Three additional bedrooms & a well-appointed double-vanity bathroom provide space for everyone. The finished basement offers a versatile rec room, 5th bedroom with its own ¾ bath, & plenty of storage—ideal for game nights, hobbies, workouts, or movie marathons. Outside your private backyard oasis awaits with mature landscaping & a spacious covered patio—perfect for year-round entertaining or relaxation.Enjoy the exceptional amenities of exclusive Governor’s Ranch, including scenic trails, a community pool, tennis & pickleball courts, and a playground. Conveniently close to SW Plaza, Whole Foods, Trader Joe’s, & top-rated Governor’s Ranch Elementary. New Class 4 roof, gutters & exterior paint in Oct. 2024. Homes of this caliber rarely hit the market in Governor’s Ranch-don’t miss it!
Contact an agent
Home facts
- Year built:1991
- Listing Id #:3657255
Rooms and interior
- Bedrooms:5
- Total bathrooms:4
- Full bathrooms:2
- Half bathrooms:1
- Living area:4,406 sq. ft.
Heating and cooling
- Cooling:Central Air
- Heating:Forced Air
Structure and exterior
- Roof:Composition
- Year built:1991
- Building area:4,406 sq. ft.
- Lot area:0.19 Acres
Schools
- High school:Columbine
- Middle school:Ken Caryl
- Elementary school:Governor's Ranch
Utilities
- Sewer:Public Sewer
Finances and disclosures
- Price:$950,000
- Price per sq. ft.:$215.62
- Tax amount:$4,806 (2024)
New listings near 9224 W Berry Place
- Coming Soon
 $500,000Coming Soon3 beds 3 baths
$500,000Coming Soon3 beds 3 baths6616 S Apache Drive, Littleton, CO 80120
MLS# 3503380Listed by: KELLER WILLIAMS INTEGRITY REAL ESTATE LLC - New
 $464,900Active2 beds 3 baths1,262 sq. ft.
$464,900Active2 beds 3 baths1,262 sq. ft.9005 W Phillips Drive, Littleton, CO 80128
MLS# 4672598Listed by: ORCHARD BROKERAGE LLC - Open Sat, 11am to 1pmNew
 $980,000Active4 beds 5 baths5,543 sq. ft.
$980,000Active4 beds 5 baths5,543 sq. ft.9396 Bear River Street, Littleton, CO 80125
MLS# 5142668Listed by: THRIVE REAL ESTATE GROUP - New
 $519,000Active2 beds 2 baths1,345 sq. ft.
$519,000Active2 beds 2 baths1,345 sq. ft.11993 W Long Circle #204, Littleton, CO 80127
MLS# 2969259Listed by: TRELORA REALTY, INC. - New
 $316,000Active2 beds 1 baths1,015 sq. ft.
$316,000Active2 beds 1 baths1,015 sq. ft.6705 S Field Street #811, Littleton, CO 80128
MLS# 3437509Listed by: BARON ENTERPRISES INC - New
 $595,000Active4 beds 3 baths2,620 sq. ft.
$595,000Active4 beds 3 baths2,620 sq. ft.7951 W Quarto Drive, Littleton, CO 80128
MLS# 5202050Listed by: ZAKHEM REAL ESTATE GROUP - New
 $600,000Active3 beds 2 baths1,584 sq. ft.
$600,000Active3 beds 2 baths1,584 sq. ft.816 W Geddes Circle, Littleton, CO 80120
MLS# 7259535Listed by: DISCOVER REAL ESTATE LLC - Coming Soon
 $379,500Coming Soon2 beds 2 baths
$379,500Coming Soon2 beds 2 baths400 E Fremont Place #404, Centennial, CO 80122
MLS# 5958117Listed by: KELLER WILLIAMS INTEGRITY REAL ESTATE LLC - New
 $649,999Active4 beds 4 baths2,421 sq. ft.
$649,999Active4 beds 4 baths2,421 sq. ft.11445 W Maplewood Avenue, Littleton, CO 80127
MLS# 8486272Listed by: HOME RUN REAL ESTATE LLC - New
 $306,000Active2 beds 1 baths893 sq. ft.
$306,000Active2 beds 1 baths893 sq. ft.8347 S Upham Way #207, Littleton, CO 80128
MLS# 5527246Listed by: HOMESMART

