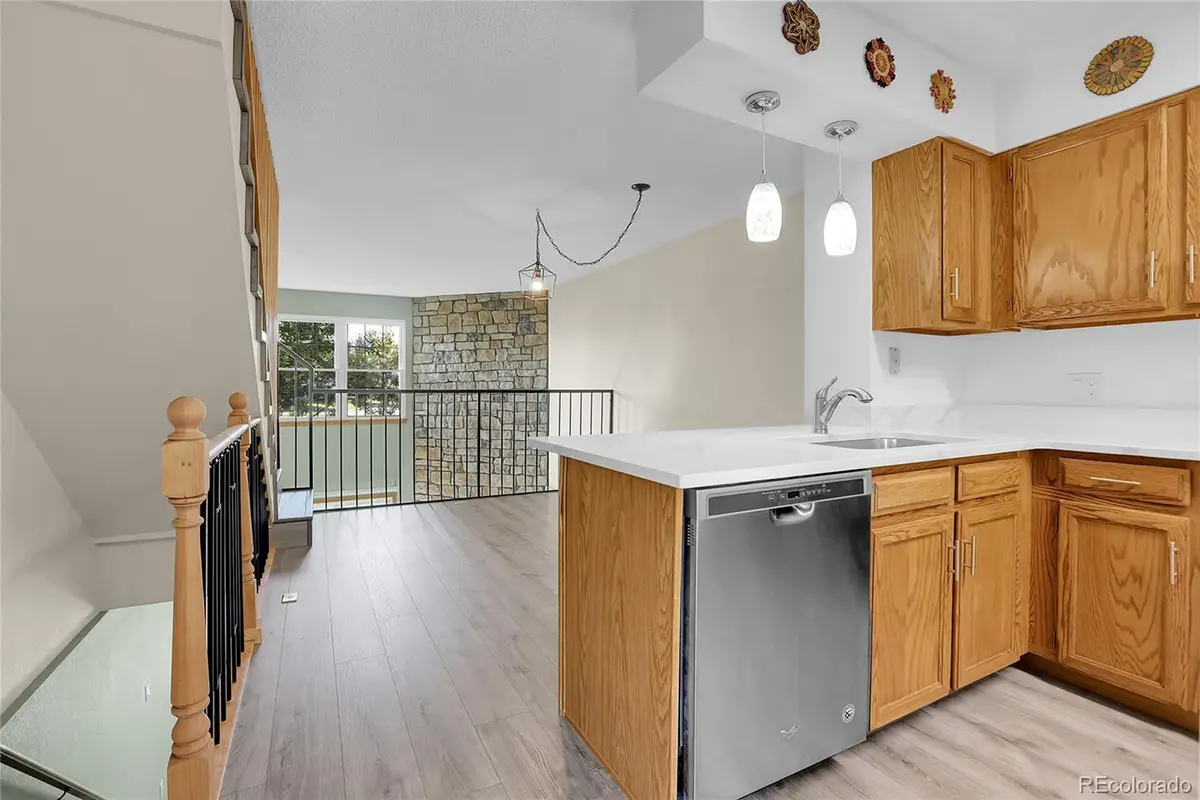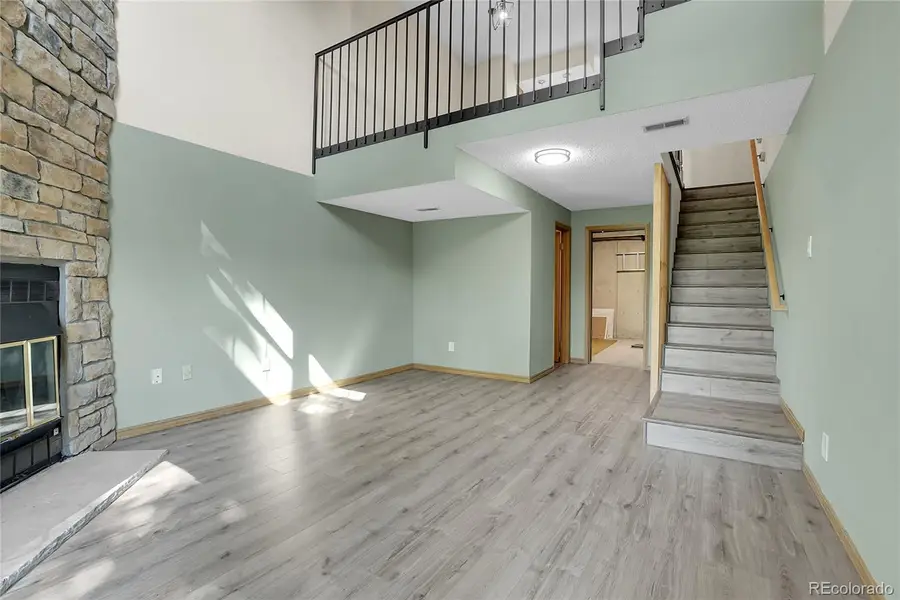9320 W Ontario Drive, Littleton, CO 80128
Local realty services provided by:RONIN Real Estate Professionals ERA Powered



9320 W Ontario Drive,Littleton, CO 80128
$409,000
- 2 Beds
- 2 Baths
- 1,415 sq. ft.
- Townhouse
- Active
Listed by:rachel mulvihillMoveMountains@kw.com,303-618-0083
Office:keller williams foothills realty
MLS#:6014393
Source:ML
Price summary
- Price:$409,000
- Price per sq. ft.:$289.05
- Monthly HOA dues:$326
About this home
Step into this beautifully updated 2-bedroom, 2-bath townhouse located in a highly desirable Littleton neighborhood—just minutes from top restaurants, shopping, and everyday conveniences. Inside, the home boasts fresh paint, brand-new carpet, and luxury vinyl plank flooring throughout. The newly remodeled kitchen features granite countertops, stainless steel appliances, and a modern design that’s perfect for entertaining. Enjoy the spacious, open-concept layout with a unique loft overlooking the living room—creating a bright, airy feel from the dining area and offering flexible space for a home office, reading nook, or guest space. The primary suite includes a fully renovated bathroom with stylish finishes and a relaxing ambiance. Outside, your private patio leads to a serene greenbelt—perfect for morning coffee or evening strolls. This move-in-ready townhouse combines thoughtful updates, great layout, and an unbeatable location. Don’t miss this Littleton gem!
Contact an agent
Home facts
- Year built:1982
- Listing Id #:6014393
Rooms and interior
- Bedrooms:2
- Total bathrooms:2
- Full bathrooms:1
- Half bathrooms:1
- Living area:1,415 sq. ft.
Heating and cooling
- Cooling:Attic Fan
- Heating:Forced Air
Structure and exterior
- Roof:Composition
- Year built:1982
- Building area:1,415 sq. ft.
Schools
- High school:Chatfield
- Middle school:Deer Creek
- Elementary school:Stony Creek
Utilities
- Water:Public
- Sewer:Public Sewer
Finances and disclosures
- Price:$409,000
- Price per sq. ft.:$289.05
- Tax amount:$1,257 (2024)
New listings near 9320 W Ontario Drive
- Coming Soon
 $500,000Coming Soon3 beds 3 baths
$500,000Coming Soon3 beds 3 baths6616 S Apache Drive, Littleton, CO 80120
MLS# 3503380Listed by: KELLER WILLIAMS INTEGRITY REAL ESTATE LLC - New
 $464,900Active2 beds 3 baths1,262 sq. ft.
$464,900Active2 beds 3 baths1,262 sq. ft.9005 W Phillips Drive, Littleton, CO 80128
MLS# 4672598Listed by: ORCHARD BROKERAGE LLC - Open Sat, 11am to 1pmNew
 $980,000Active4 beds 5 baths5,543 sq. ft.
$980,000Active4 beds 5 baths5,543 sq. ft.9396 Bear River Street, Littleton, CO 80125
MLS# 5142668Listed by: THRIVE REAL ESTATE GROUP - New
 $519,000Active2 beds 2 baths1,345 sq. ft.
$519,000Active2 beds 2 baths1,345 sq. ft.11993 W Long Circle #204, Littleton, CO 80127
MLS# 2969259Listed by: TRELORA REALTY, INC. - New
 $316,000Active2 beds 1 baths1,015 sq. ft.
$316,000Active2 beds 1 baths1,015 sq. ft.6705 S Field Street #811, Littleton, CO 80128
MLS# 3437509Listed by: BARON ENTERPRISES INC - New
 $595,000Active4 beds 3 baths2,620 sq. ft.
$595,000Active4 beds 3 baths2,620 sq. ft.7951 W Quarto Drive, Littleton, CO 80128
MLS# 5202050Listed by: ZAKHEM REAL ESTATE GROUP - New
 $600,000Active3 beds 2 baths1,584 sq. ft.
$600,000Active3 beds 2 baths1,584 sq. ft.816 W Geddes Circle, Littleton, CO 80120
MLS# 7259535Listed by: DISCOVER REAL ESTATE LLC - Coming Soon
 $379,500Coming Soon2 beds 2 baths
$379,500Coming Soon2 beds 2 baths400 E Fremont Place #404, Centennial, CO 80122
MLS# 5958117Listed by: KELLER WILLIAMS INTEGRITY REAL ESTATE LLC - New
 $649,999Active4 beds 4 baths2,421 sq. ft.
$649,999Active4 beds 4 baths2,421 sq. ft.11445 W Maplewood Avenue, Littleton, CO 80127
MLS# 8486272Listed by: HOME RUN REAL ESTATE LLC - New
 $306,000Active2 beds 1 baths893 sq. ft.
$306,000Active2 beds 1 baths893 sq. ft.8347 S Upham Way #207, Littleton, CO 80128
MLS# 5527246Listed by: HOMESMART

