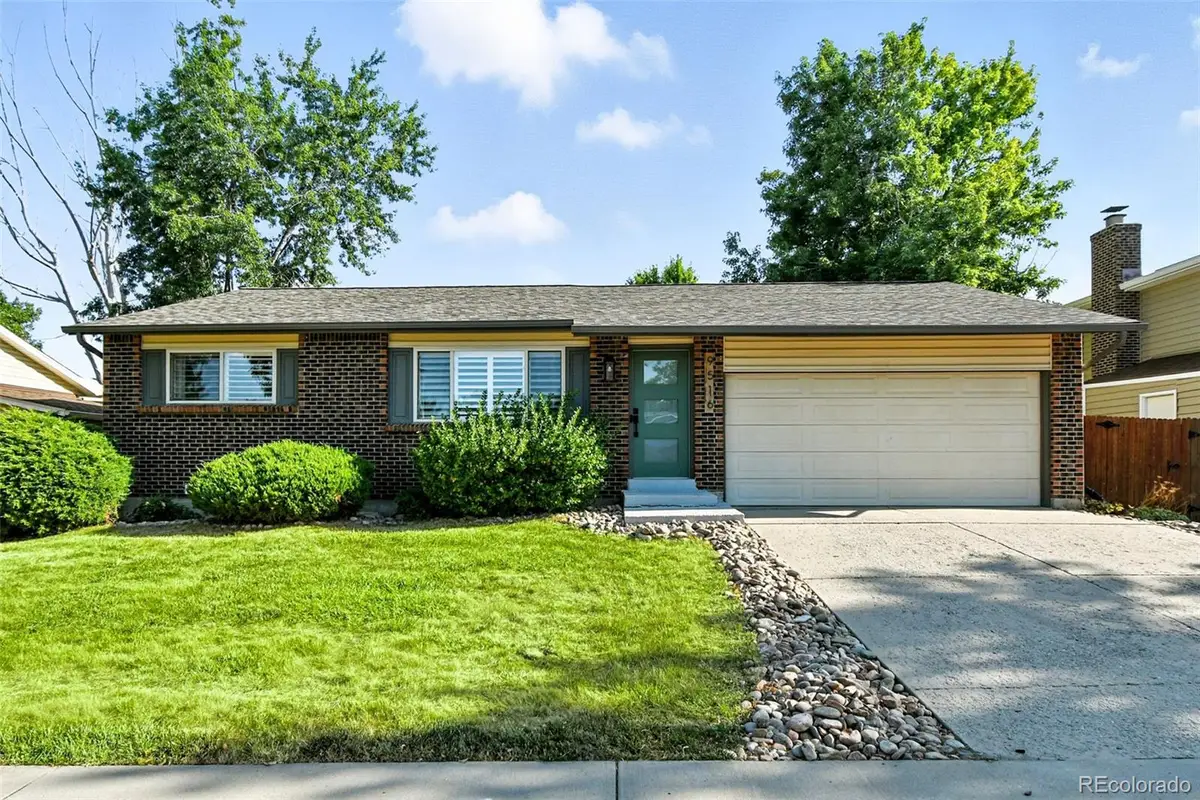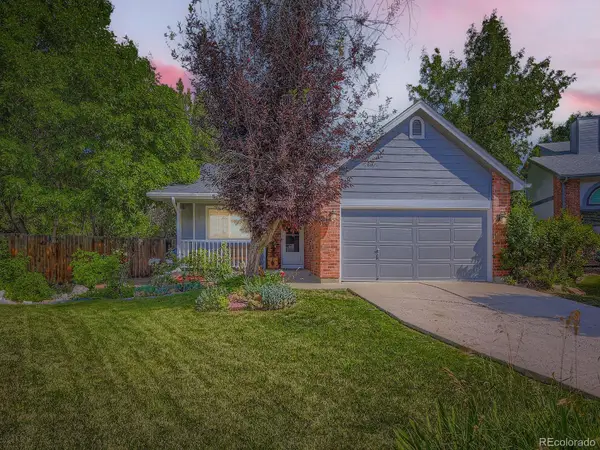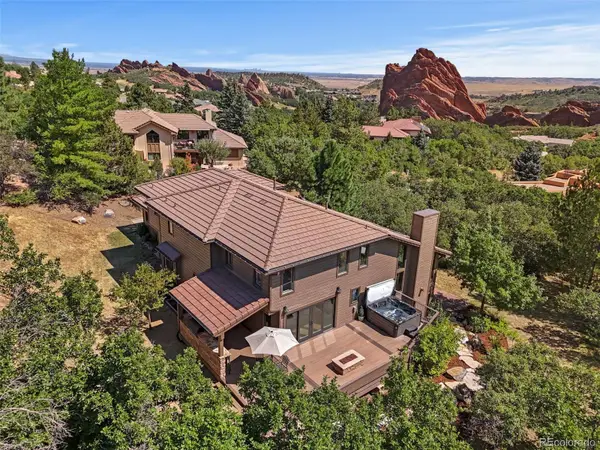9516 W Walker Place, Littleton, CO 80123
Local realty services provided by:ERA New Age



Upcoming open houses
- Sat, Aug 1612:00 pm - 02:00 pm
Listed by:deanna silvadeanna.silva@compass.com,720-339-7136
Office:compass - denver
MLS#:5602130
Source:ML
Price summary
- Price:$675,000
- Price per sq. ft.:$269.25
About this home
Charming Cottage-Style Ranch in SW Littleton Backing to Open Space! A beautifully maintained, turn-key home offering exceptional curb appeal and modern comfort. Nestled in a quiet neighborhood in southwest Littleton, this property offers an open and inviting floor plan with great natural light, enhanced by newer windows and skylights. The main level features a spacious primary suite, two additional bedrooms, and a full bath. You'll love the engineered hardwood floors and fresh interior and exterior paint. The updated kitchen shines with cherry cabinets, leathered granite countertops, stainless steel appliances, and an oversized island—perfect for entertaining. Enjoy cozy meals in the quaint dining area complete with a fireplace. A fully finished basement adds incredible versatility with two additional bedrooms (one with an egress window), an additional bathroom, and abundant space for guests, hobbies, or a home gym. Relax or entertain on the covered patio with durable composite decking, while taking in views of the neighborhood open space right in your backyard. Enjoy the outdoors with nearby trails and easy access to Lily Gulch Rec Center and Chatfield Reservoir. Don’t miss this rare opportunity—move-in ready and loaded with charm, functionality, and location!
Contact an agent
Home facts
- Year built:1978
- Listing Id #:5602130
Rooms and interior
- Bedrooms:5
- Total bathrooms:3
- Full bathrooms:1
- Living area:2,507 sq. ft.
Heating and cooling
- Cooling:Central Air
- Heating:Forced Air
Structure and exterior
- Roof:Composition
- Year built:1978
- Building area:2,507 sq. ft.
- Lot area:0.14 Acres
Schools
- High school:Dakota Ridge
- Middle school:Summit Ridge
- Elementary school:Powderhorn
Utilities
- Water:Public
- Sewer:Public Sewer
Finances and disclosures
- Price:$675,000
- Price per sq. ft.:$269.25
- Tax amount:$4,168 (2024)
New listings near 9516 W Walker Place
- New
 $305,000Active2 beds 2 baths1,105 sq. ft.
$305,000Active2 beds 2 baths1,105 sq. ft.8100 W Quincy Avenue #N11, Littleton, CO 80123
MLS# 9795213Listed by: KELLER WILLIAMS REALTY NORTHERN COLORADO - Coming Soon
 $720,000Coming Soon4 beds 3 baths
$720,000Coming Soon4 beds 3 baths7825 Sand Mountain, Littleton, CO 80127
MLS# 1794125Listed by: BC REALTY LLC - Open Sun, 1 to 3pmNew
 $1,300,000Active6 beds 4 baths4,524 sq. ft.
$1,300,000Active6 beds 4 baths4,524 sq. ft.5573 Red Fern Run, Littleton, CO 80125
MLS# 2479380Listed by: LUXE HAVEN REALTY - New
 $750,000Active4 beds 3 baths2,804 sq. ft.
$750,000Active4 beds 3 baths2,804 sq. ft.5295 W Plymouth Drive, Littleton, CO 80128
MLS# 4613607Listed by: BROKERS GUILD REAL ESTATE - Coming SoonOpen Sat, 11 to 1am
 $930,000Coming Soon4 beds 4 baths
$930,000Coming Soon4 beds 4 baths10594 Wildhorse Lane, Littleton, CO 80125
MLS# 7963428Listed by: BROKERS GUILD REAL ESTATE - Coming Soon
 $500,000Coming Soon3 beds 3 baths
$500,000Coming Soon3 beds 3 baths6616 S Apache Drive, Littleton, CO 80120
MLS# 3503380Listed by: KELLER WILLIAMS INTEGRITY REAL ESTATE LLC - Open Sun, 11am to 2pmNew
 $464,900Active2 beds 3 baths1,262 sq. ft.
$464,900Active2 beds 3 baths1,262 sq. ft.9005 W Phillips Drive, Littleton, CO 80128
MLS# 4672598Listed by: ORCHARD BROKERAGE LLC - Open Sat, 11am to 1pmNew
 $980,000Active4 beds 5 baths5,543 sq. ft.
$980,000Active4 beds 5 baths5,543 sq. ft.9396 Bear River Street, Littleton, CO 80125
MLS# 5142668Listed by: THRIVE REAL ESTATE GROUP - New
 $519,000Active2 beds 2 baths1,345 sq. ft.
$519,000Active2 beds 2 baths1,345 sq. ft.11993 W Long Circle #204, Littleton, CO 80127
MLS# 2969259Listed by: TRELORA REALTY, INC. - New
 $316,000Active2 beds 1 baths1,015 sq. ft.
$316,000Active2 beds 1 baths1,015 sq. ft.6705 S Field Street #811, Littleton, CO 80128
MLS# 3437509Listed by: BARON ENTERPRISES INC
