9753 Middle Peak Street, Littleton, CO 80125
Local realty services provided by:RONIN Real Estate Professionals ERA Powered
9753 Middle Peak Street,Littleton, CO 80125
$690,000
- 4 Beds
- 3 Baths
- - sq. ft.
- Single family
- Coming Soon
Listed by:phoebe nasonphoebenasonre@gmail.com,303-725-2564
Office:luxe haven realty
MLS#:6683088
Source:ML
Price summary
- Price:$690,000
About this home
Sustainable Elegance Meets Smart Living in Sterling Ranch... Discover the best-kept secret in Sterling Ranch's desirable Prospect Park neighborhood- beautifully crafted 4-Bedroom home that blends refined style with forward- thinking design. Step inside to find elegant custom details throughout- from rich window trim and built-in features to artisan stonework framing the fireplace, every finish reflects timeless craftsmanship. The open and airy layout reveals a surprising sense of space, ideal for both everyday living and entertaining. This home is pre-wired for solar and electric vehicle charging, with smart HVAC and water/irrigation control systems for ultimate efficiency and comfort- a true marriage of great design and sustainability. The unfinished basement offers an incredible opportunity to expand and personalize, featuring 9'+ ceilings and plumbing rough-ins, ready for your custom vision... Located steps from Prospect Park and the new pool that will be open in 2026, stunning views of the foothills, minutes to the miles of trails, parks, rec centers and all the Sterling Ranch amenities.
Contact an agent
Home facts
- Year built:2023
- Listing ID #:6683088
Rooms and interior
- Bedrooms:4
- Total bathrooms:3
- Full bathrooms:1
- Half bathrooms:1
Heating and cooling
- Cooling:Central Air
- Heating:Forced Air
Structure and exterior
- Roof:Composition
- Year built:2023
Schools
- High school:Thunderridge
- Middle school:Ranch View
- Elementary school:Roxborough
Utilities
- Water:Public
- Sewer:Public Sewer
Finances and disclosures
- Price:$690,000
- Tax amount:$6,905 (2024)
New listings near 9753 Middle Peak Street
- New
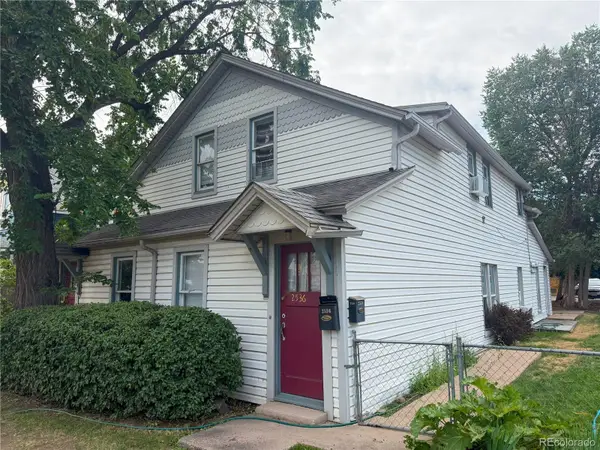 $795,000Active4 beds 4 baths2,392 sq. ft.
$795,000Active4 beds 4 baths2,392 sq. ft.2526 W Alamo Avenue, Littleton, CO 80120
MLS# 6856813Listed by: CBRE, INC. - New
 $599,900Active5 beds 2 baths2,106 sq. ft.
$599,900Active5 beds 2 baths2,106 sq. ft.5879 S Broadway, Littleton, CO 80121
MLS# 7188637Listed by: BRIX REAL ESTATE LLC - New
 $650,000Active3 beds 2 baths1,738 sq. ft.
$650,000Active3 beds 2 baths1,738 sq. ft.6664 S Datura Street, Littleton, CO 80120
MLS# 6907260Listed by: WEST AND MAIN HOMES INC - New
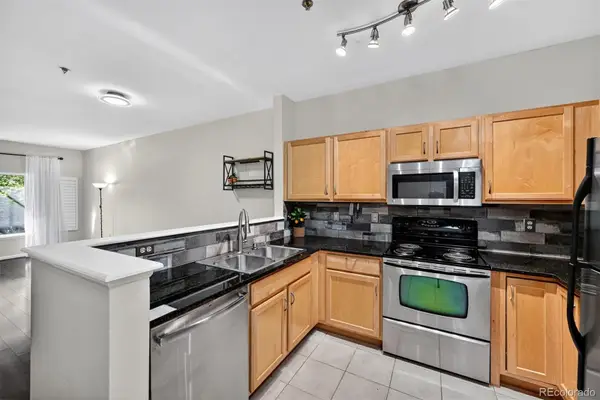 $259,000Active1 beds 1 baths802 sq. ft.
$259,000Active1 beds 1 baths802 sq. ft.2895 W Riverwalk Circle #104, Littleton, CO 80123
MLS# 5792992Listed by: MB REYNEBEAU & CO - New
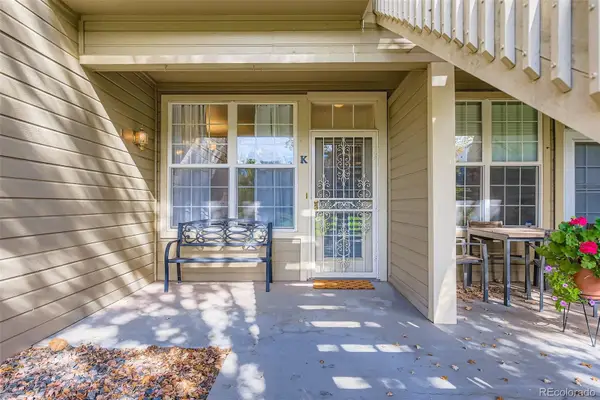 $395,000Active2 beds 2 baths1,036 sq. ft.
$395,000Active2 beds 2 baths1,036 sq. ft.2844 W Centennial Drive #K, Littleton, CO 80123
MLS# 7408286Listed by: RE/MAX LEADERS 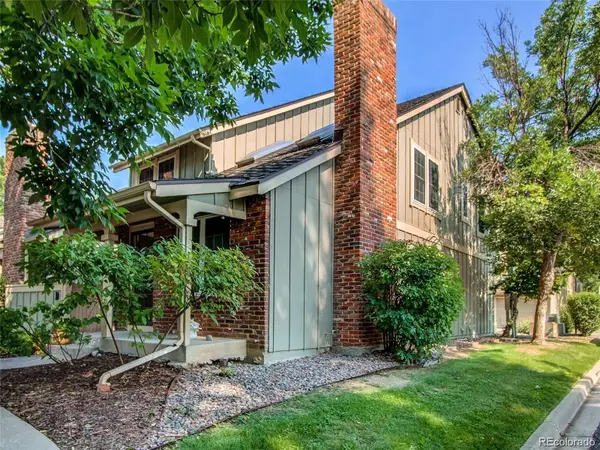 $575,000Pending3 beds 4 baths2,594 sq. ft.
$575,000Pending3 beds 4 baths2,594 sq. ft.7761 S Curtice Drive #D, Littleton, CO 80120
MLS# 4695885Listed by: ALLEGIANCE REAL ESTATE SERVICES, INC.- New
 $759,000Active4 beds 3 baths2,784 sq. ft.
$759,000Active4 beds 3 baths2,784 sq. ft.555 E Jamison Place, Littleton, CO 80122
MLS# 8373811Listed by: LUXE HAVEN REALTY - New
 $725,000Active5 beds 3 baths2,616 sq. ft.
$725,000Active5 beds 3 baths2,616 sq. ft.7070 S Lakeview Street, Littleton, CO 80120
MLS# 4079007Listed by: MADISON & COMPANY PROPERTIES - New
 $759,000Active3 beds 4 baths1,933 sq. ft.
$759,000Active3 beds 4 baths1,933 sq. ft.5026 S Platte River Parkway, Littleton, CO 80123
MLS# 6639045Listed by: REDFIN CORPORATION - New
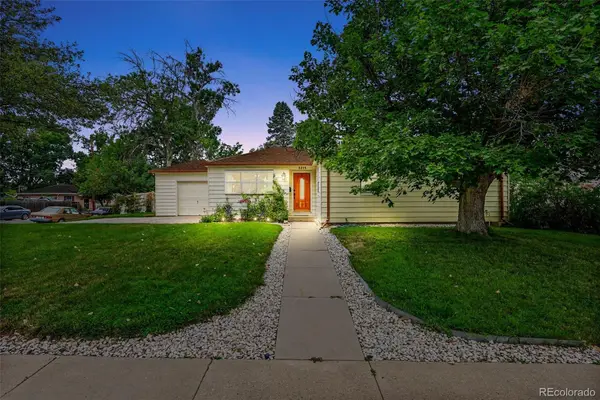 $560,000Active3 beds 2 baths1,582 sq. ft.
$560,000Active3 beds 2 baths1,582 sq. ft.5215 S Washington Street, Littleton, CO 80121
MLS# 9765563Listed by: COMPASS - DENVER
