9766 S Johnson Court, Littleton, CO 80127
Local realty services provided by:ERA Teamwork Realty
9766 S Johnson Court,Littleton, CO 80127
$740,000
- 2 Beds
- 2 Baths
- 3,526 sq. ft.
- Single family
- Active
Upcoming open houses
- Sat, Sep 2011:00 am - 01:00 pm
- Sun, Sep 2111:00 am - 01:00 pm
Listed by:samantha fischersam.fischer@westandmain.com,720-745-1978
Office:west and main homes inc
MLS#:6414512
Source:ML
Price summary
- Price:$740,000
- Price per sq. ft.:$209.87
- Monthly HOA dues:$55
About this home
Meticulously maintained patio home backing to greenbelt in the highly desirable Star Canyon of Trailmark! A rare find, this home offers main floor living with a spacious primary suite featuring a 5-piece bath with heated tile floors and updated granite counters. Brand-new windows with a lifetime warranty and newly filled insulation provide peace of mind.
The kitchen shines with granite counters, slate backsplash, and opens to a light-filled living space. A dedicated office with custom built-ins and a huge unfinished basement with workshop offer endless flexibility.
Trailmark is an outdoor sanctuary surrounded by 1,500 acres of open space with endless trails, ponds, parks, and a fishing lake. Just minutes from Chatfield Reservoir, Deer Creek Canyon, and Chatfield Botanic Gardens, it’s truly an outdoor lover’s dream. Plus, Star Canyon HOA takes care of landscaping for a true lock-and-leave lifestyle, so you can spend more time enjoying the things you love!
Contact an agent
Home facts
- Year built:2003
- Listing ID #:6414512
Rooms and interior
- Bedrooms:2
- Total bathrooms:2
- Full bathrooms:2
- Living area:3,526 sq. ft.
Heating and cooling
- Cooling:Central Air
- Heating:Forced Air, Natural Gas
Structure and exterior
- Roof:Composition
- Year built:2003
- Building area:3,526 sq. ft.
- Lot area:0.13 Acres
Schools
- High school:Chatfield
- Middle school:Falcon Bluffs
- Elementary school:Shaffer
Utilities
- Water:Public
- Sewer:Public Sewer
Finances and disclosures
- Price:$740,000
- Price per sq. ft.:$209.87
- Tax amount:$3,458 (2024)
New listings near 9766 S Johnson Court
- Open Sun, 11am to 2pmNew
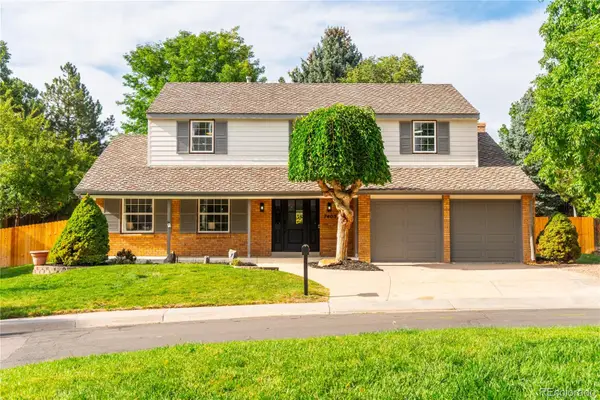 $1,100,000Active4 beds 2 baths3,003 sq. ft.
$1,100,000Active4 beds 2 baths3,003 sq. ft.7405 S Jackson Court, Littleton, CO 80122
MLS# 1562080Listed by: COMPASS - DENVER - New
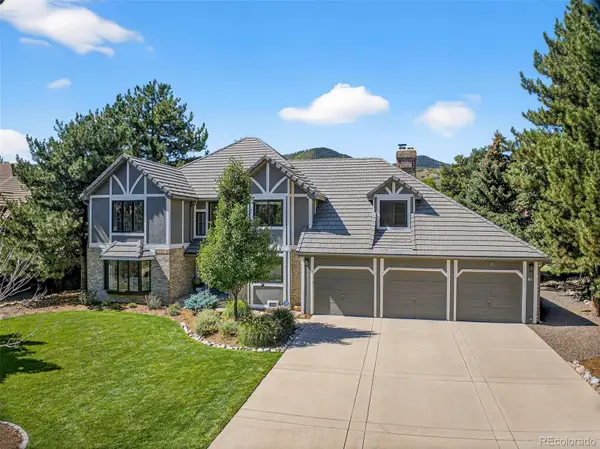 $1,899,000Active6 beds 4 baths4,767 sq. ft.
$1,899,000Active6 beds 4 baths4,767 sq. ft.61 N Ranch Road, Littleton, CO 80127
MLS# 2780021Listed by: RE/MAX PROFESSIONALS - New
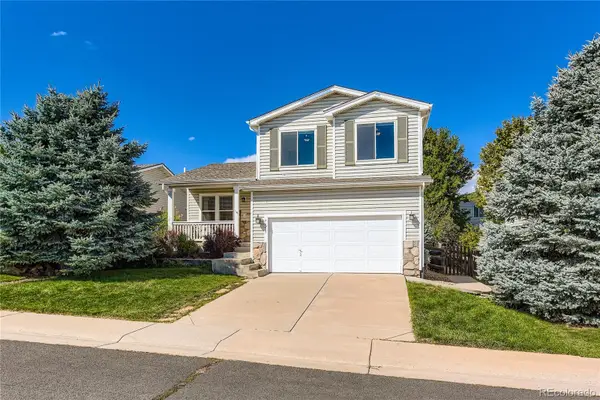 $545,000Active3 beds 3 baths1,884 sq. ft.
$545,000Active3 beds 3 baths1,884 sq. ft.7953 Mule Deer Place, Littleton, CO 80125
MLS# 2593430Listed by: RE/MAX ALLIANCE - New
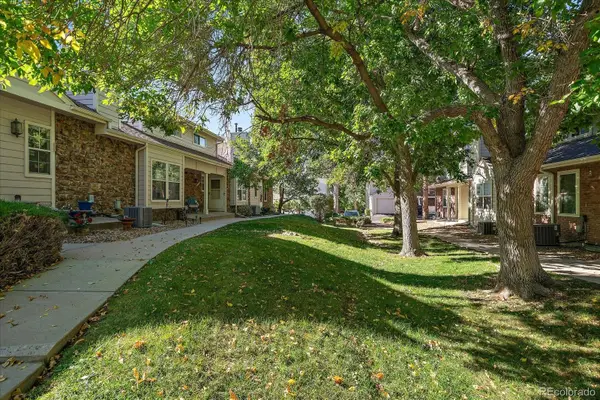 $415,000Active3 beds 2 baths1,620 sq. ft.
$415,000Active3 beds 2 baths1,620 sq. ft.5344 W Canyon Trail #B, Littleton, CO 80128
MLS# 6931015Listed by: RE/MAX ALLIANCE - Coming Soon
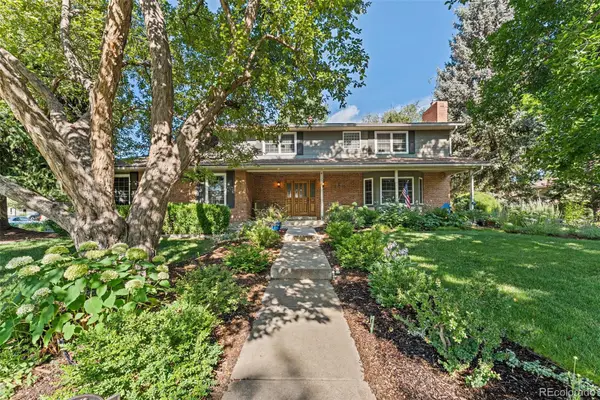 $1,250,000Coming Soon5 beds 4 baths
$1,250,000Coming Soon5 beds 4 baths6127 S Coventry Lane, Littleton, CO 80123
MLS# 6986939Listed by: EXP REALTY, LLC - New
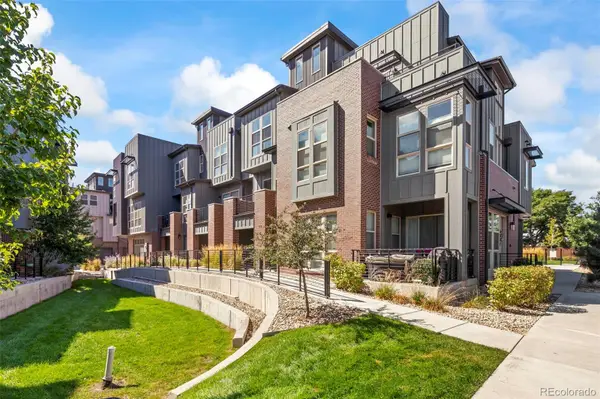 $750,000Active4 beds 4 baths2,063 sq. ft.
$750,000Active4 beds 4 baths2,063 sq. ft.5008 S Prince Place, Littleton, CO 80123
MLS# 9945193Listed by: PRICE & CO. REAL ESTATE - New
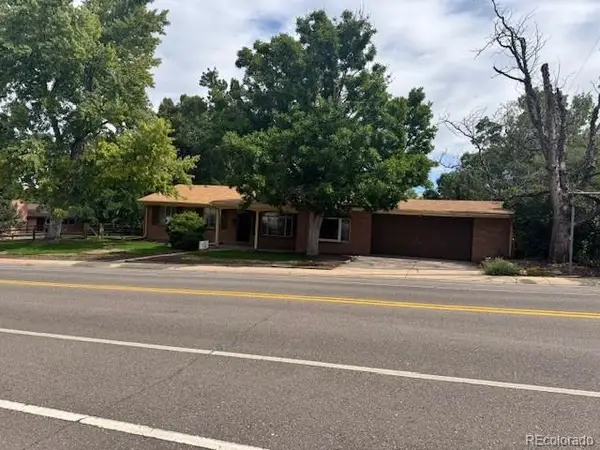 $619,900Active4 beds 2 baths2,672 sq. ft.
$619,900Active4 beds 2 baths2,672 sq. ft.7006 S Elati Street, Littleton, CO 80120
MLS# 7331862Listed by: BLISS REALTY GROUP - New
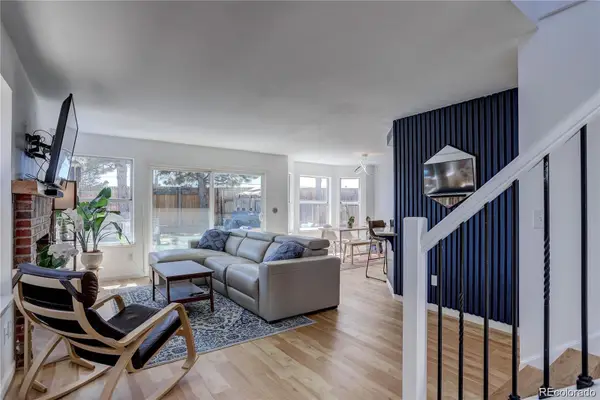 $610,000Active3 beds 3 baths2,173 sq. ft.
$610,000Active3 beds 3 baths2,173 sq. ft.2060 E Phillips Lane, Centennial, CO 80122
MLS# 7790921Listed by: GOOD NEIGHBOR LLC - New
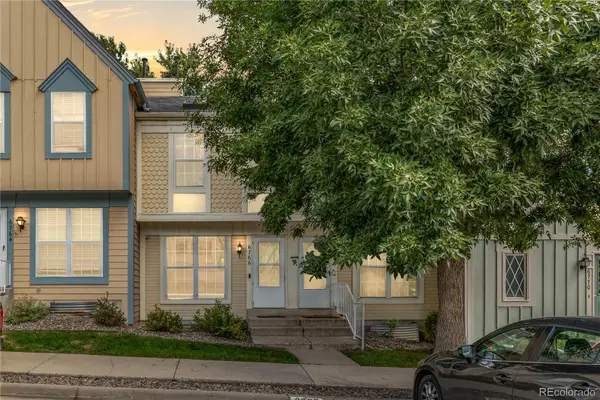 $400,000Active3 beds 3 baths1,682 sq. ft.
$400,000Active3 beds 3 baths1,682 sq. ft.6766 S Holland Way, Littleton, CO 80128
MLS# 3344346Listed by: WEST AND MAIN HOMES INC - Open Sat, 1 to 4pmNew
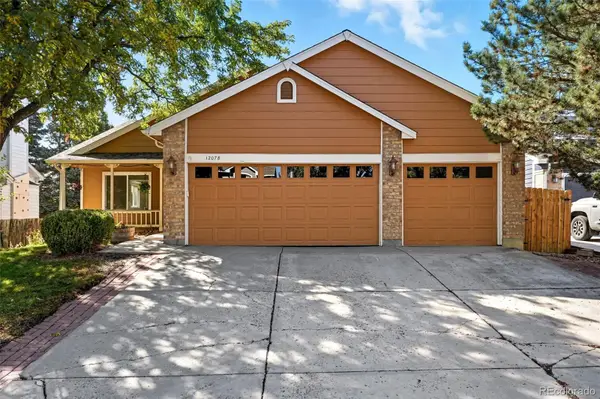 $725,000Active4 beds 4 baths3,434 sq. ft.
$725,000Active4 beds 4 baths3,434 sq. ft.12078 W Berry Avenue, Littleton, CO 80127
MLS# 3755474Listed by: COMPASS - DENVER
