10456 Carriage Club Drive, Lone Tree, CO 80124
Local realty services provided by:ERA New Age
10456 Carriage Club Drive,Lone Tree, CO 80124
$1,300,000
- 5 Beds
- 5 Baths
- 6,610 sq. ft.
- Single family
- Active
Listed by: anthony englishtony@hqhomes.com
Office: hq homes
MLS#:5289460
Source:ML
Price summary
- Price:$1,300,000
- Price per sq. ft.:$196.67
- Monthly HOA dues:$86
About this home
Welcome! Check out this beautiful executive home in Carriage Club, ideally located adjacent to Douglas County-Bluffs Regional Trail Open Space, featuring 3 miles of walking, hiking, biking and horseback riding trails! Step into this gorgeous home to find a grand foyer with 20 foot ceilings, an elegant spiral staircase to the second story, and wall to wall windows with custom plantation shutters. This home's highly flexible floor plan features 5 bedrooms and 5 bathrooms, a private office, AND another 2000+ square feet of finished living space in the basement. You're sure to love the gourmet kitchen, with slab granite counter tops including a large island, a 5 burner gas cook top, stainless steel appliances including a NEW double oven, NEW garbage disposal, and tons of cabinet space along with an adjacent butler's pantry. Venture upstairs to discover an open landing and bridge along with 4 bedrooms and 3 baths. On one side of the overlook is the spacious primary suite, which offers newer wainscoting and crown molding, lovely mountain views, a cozy double-sided fireplace and sitting area, dual walk-in closets and a luxurious 5-piece bathroom with vaulted ceilings. On the other side are 2 more bedrooms sharing a Jack-and-Jill style bathroom, and one more bedroom with its own ensuite bathroom - an ideal setup for guests. The finished basement has new carpet, tile, and paint, and provides tons of options for customizing your ideal living setup. You'll find a huge rec/game/media space with a built-in wet bar, a designated workout room, and the 5th bedroom and bathroom with a walk-in steam shower. Many upgrades have already been made to this home, including a new 50 gallon water heater, newer paint and crown molding in 3 bedrooms, updated landscaping with new lighting in the front and back yards, a Lifetime Playset, exterior paint and light fixtures, a new whole house humidifier, a radon mitigation system, and more. This home is a MUST SEE!
Contact an agent
Home facts
- Year built:2003
- Listing ID #:5289460
Rooms and interior
- Bedrooms:5
- Total bathrooms:5
- Full bathrooms:3
- Half bathrooms:1
- Living area:6,610 sq. ft.
Heating and cooling
- Cooling:Central Air
- Heating:Forced Air
Structure and exterior
- Roof:Concrete
- Year built:2003
- Building area:6,610 sq. ft.
- Lot area:0.21 Acres
Schools
- High school:Highlands Ranch
- Middle school:Cresthill
- Elementary school:Acres Green
Utilities
- Sewer:Public Sewer
Finances and disclosures
- Price:$1,300,000
- Price per sq. ft.:$196.67
- Tax amount:$8,424 (2024)
New listings near 10456 Carriage Club Drive
- New
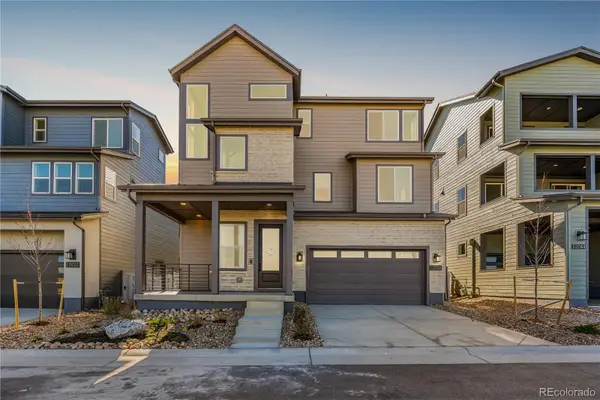 $729,560Active3 beds 3 baths1,819 sq. ft.
$729,560Active3 beds 3 baths1,819 sq. ft.12058 Octave Avenue, Lone Tree, CO 80134
MLS# 4332274Listed by: RE/MAX PROFESSIONALS - Open Sat, 11:30am to 2:30pmNew
 $875,000Active4 beds 4 baths3,725 sq. ft.
$875,000Active4 beds 4 baths3,725 sq. ft.5639 Jaguar Way, Lone Tree, CO 80124
MLS# 6510128Listed by: GROWTH ASSET MANAGEMENT EXECUTIVES - New
 $1,583,930Active7 beds 7 baths6,792 sq. ft.
$1,583,930Active7 beds 7 baths6,792 sq. ft.11283 Tenor Trail, Parker, CO 80134
MLS# 6629968Listed by: RE/MAX PROFESSIONALS - New
 $1,849,000Active4 beds 4 baths6,606 sq. ft.
$1,849,000Active4 beds 4 baths6,606 sq. ft.9535 Silent Hills Lane, Lone Tree, CO 80124
MLS# 8959987Listed by: CORKEN + COMPANY REAL ESTATE GROUP, LLC - New
 $1,174,000Active6 beds 4 baths4,511 sq. ft.
$1,174,000Active6 beds 4 baths4,511 sq. ft.8176 Lone Oak Court, Lone Tree, CO 80124
MLS# 3091367Listed by: MADISON & COMPANY PROPERTIES - New
 $1,650,000Active5 beds 5 baths4,788 sq. ft.
$1,650,000Active5 beds 5 baths4,788 sq. ft.9410 S Silent Hills Drive, Lone Tree, CO 80124
MLS# 5270320Listed by: HOMESMART - New
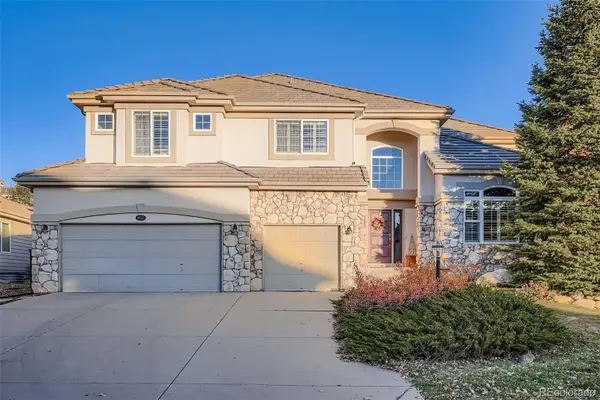 $890,000Active4 beds 4 baths4,329 sq. ft.
$890,000Active4 beds 4 baths4,329 sq. ft.9645 Aspen Hill Circle, Lone Tree, CO 80124
MLS# 2507715Listed by: YOUR HOME SOLD GUARANTEED REALTY - PREMIER PARTNERS - Open Sat, 11am to 3pmNew
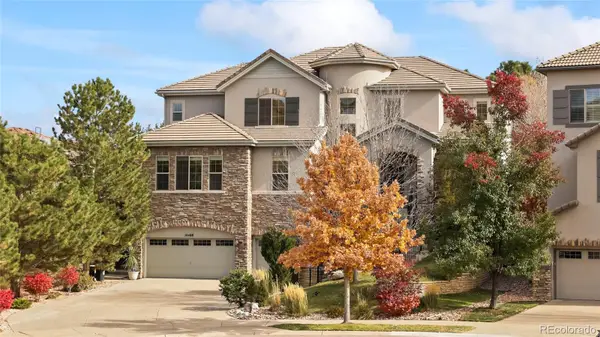 $2,100,000Active5 beds 6 baths6,385 sq. ft.
$2,100,000Active5 beds 6 baths6,385 sq. ft.10488 Bluffmont Drive, Lone Tree, CO 80124
MLS# 2788124Listed by: CENTURY 21 MOORE REAL ESTATE 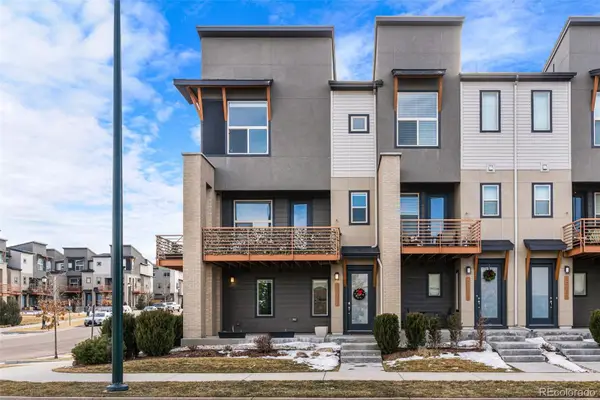 $619,997Active3 beds 3 baths1,369 sq. ft.
$619,997Active3 beds 3 baths1,369 sq. ft.10031 Townridge Lane, Lone Tree, CO 80124
MLS# 9959763Listed by: HOMESMART- Open Sat, 11am to 2pm
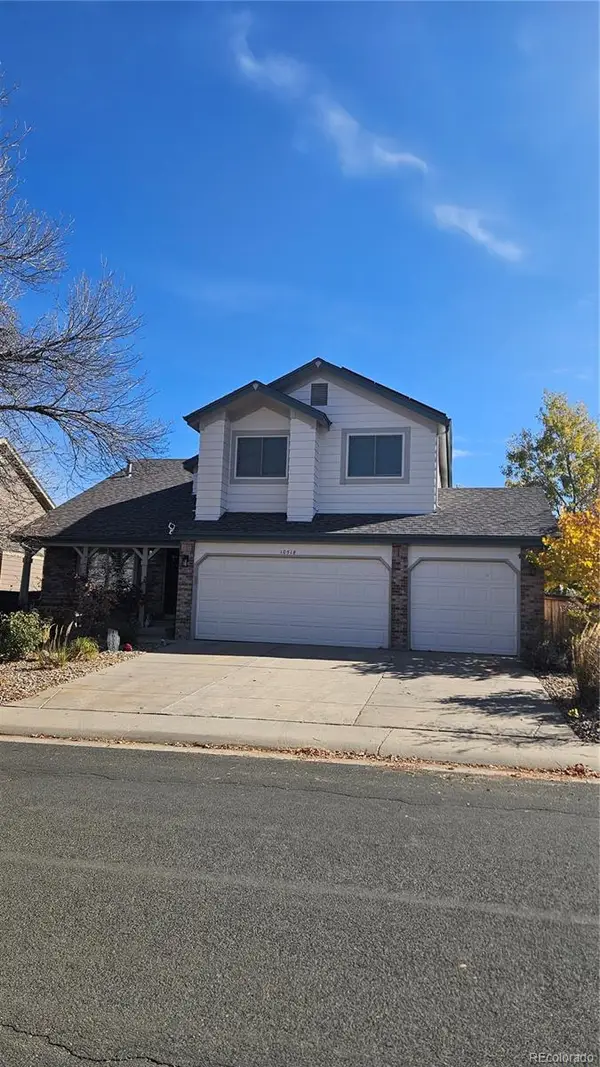 $875,000Active5 beds 4 baths3,199 sq. ft.
$875,000Active5 beds 4 baths3,199 sq. ft.10518 Tigers Eye, Lone Tree, CO 80124
MLS# 7003356Listed by: KELLER WILLIAMS DTC
