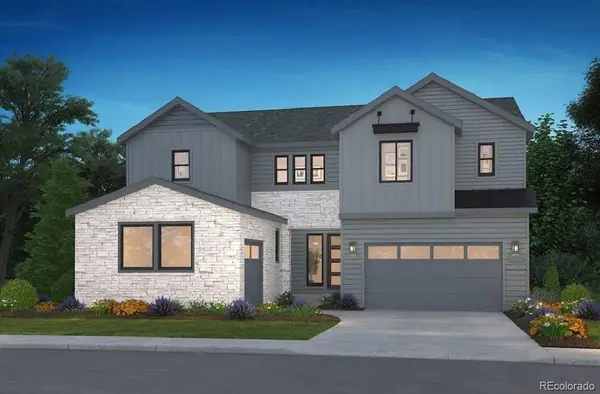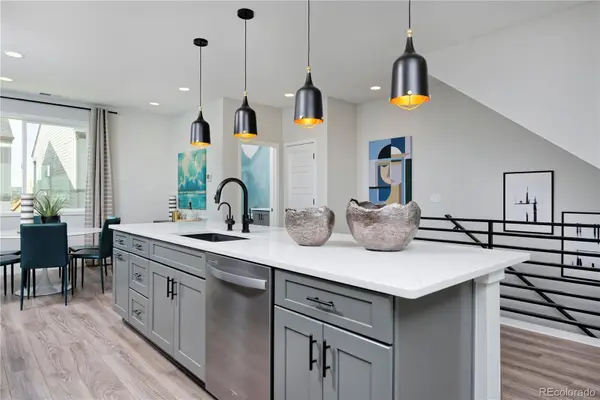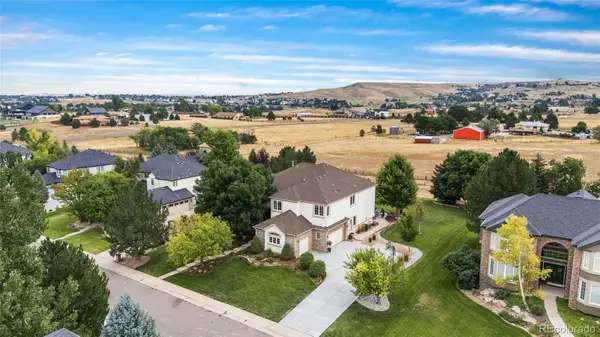11930 Soprano Circle #201, Lone Tree, CO 80134
Local realty services provided by:LUX Real Estate Company ERA Powered
11930 Soprano Circle #201,Lone Tree, CO 80134
$449,990
- 3 Beds
- 2 Baths
- 1,268 sq. ft.
- Condominium
- Active
Listed by:team kaminskyteam@landmarkcolorado.com,720-248-7653
Office:landmark residential brokerage
MLS#:1969230
Source:ML
Price summary
- Price:$449,990
- Price per sq. ft.:$354.88
- Monthly HOA dues:$344
About this home
This beautiful second-floor corner condo with a private 1-car garage is part of the fast-selling Lyric at RidgeGate master-planned community. With one building nearly sold out, this is your opportunity to secure a home in one of Lone Tree’s most exciting new neighborhoods. Positioned near street parking and the future community park, this residence also offers added privacy thanks to its elevated setting above the road. Inside the Vyktorea floor plan, thoughtful design meets modern convenience. The entry level opens to a secondary bedroom, guest bath, and laundry room. The gourmet kitchen features premium finishes, a spacious center island, and walk-in pantry, flowing into an open great room with access to a private patio. Additional highlights include a second secondary bedroom and a luxurious primary suite with dual sinks and a large walk-in closet. Lyric at RidgeGate combines natural beauty, urban energy, and everyday convenience with future shops, dining, entertainment, and expansive amenities. Don’t wait—schedule your tour today and see why this community is quickly becoming one of the most desirable places to live. *Please note that photos show a different home with the same floor plan. Finishes vary, contact the Community Sales Manager for more details. The buyer shall be responsible for verifying property taxes as there is currently no available tax information for the units at the assessors website.
Contact an agent
Home facts
- Year built:2025
- Listing ID #:1969230
Rooms and interior
- Bedrooms:3
- Total bathrooms:2
- Full bathrooms:1
- Living area:1,268 sq. ft.
Heating and cooling
- Cooling:Central Air
- Heating:Forced Air, Natural Gas
Structure and exterior
- Roof:Composition, Shingle
- Year built:2025
- Building area:1,268 sq. ft.
Schools
- High school:Highlands Ranch
- Middle school:Cresthill
- Elementary school:Eagle Ridge
Utilities
- Water:Public
- Sewer:Public Sewer
Finances and disclosures
- Price:$449,990
- Price per sq. ft.:$354.88
New listings near 11930 Soprano Circle #201
- Coming Soon
 $2,990,000Coming Soon6 beds 7 baths
$2,990,000Coming Soon6 beds 7 baths8667 Sawgrass Drive, Lone Tree, CO 80124
MLS# 5777378Listed by: CENTURY 21 PROSPERITY - New
 $635,000Active3 beds 4 baths1,824 sq. ft.
$635,000Active3 beds 4 baths1,824 sq. ft.10225 Bellwether Lane, Lone Tree, CO 80124
MLS# 6502981Listed by: TLC HOMES AND LAND - New
 $1,668,000Active6 beds 7 baths6,523 sq. ft.
$1,668,000Active6 beds 7 baths6,523 sq. ft.11244 Tenor Trail, Lone Tree, CO 80134
MLS# 7082418Listed by: RE/MAX PROFESSIONALS - New
 $585,000Active2 beds 3 baths1,369 sq. ft.
$585,000Active2 beds 3 baths1,369 sq. ft.10053 Town Ridge Lane, Lone Tree, CO 80124
MLS# 6989727Listed by: COMPASS - DENVER - New
 $637,396Active2 beds 3 baths1,672 sq. ft.
$637,396Active2 beds 3 baths1,672 sq. ft.10884 Lyric Street, Lone Tree, CO 80134
MLS# 8548220Listed by: RE/MAX ALLIANCE - New
 $720,335Active3 beds 3 baths1,843 sq. ft.
$720,335Active3 beds 3 baths1,843 sq. ft.10882 Lyric Street, Lone Tree, CO 80134
MLS# 3583656Listed by: RE/MAX ALLIANCE  $1,348,943Pending5 beds 5 baths3,906 sq. ft.
$1,348,943Pending5 beds 5 baths3,906 sq. ft.11467 Alla Breve Circle, Lone Tree, CO 80134
MLS# 5728974Listed by: COMPASS - DENVER- Open Sat, 11am to 1pmNew
 $1,795,000Active5 beds 5 baths5,982 sq. ft.
$1,795,000Active5 beds 5 baths5,982 sq. ft.11041 Puma Run, Lone Tree, CO 80124
MLS# 4677841Listed by: COMPASS - DENVER - New
 $630,000Active3 beds 3 baths2,445 sq. ft.
$630,000Active3 beds 3 baths2,445 sq. ft.10273 Bellwether Lane, Lone Tree, CO 80124
MLS# 3662139Listed by: FULL CIRCLE REALTY CO - New
 $425,000Active2 beds 2 baths1,285 sq. ft.
$425,000Active2 beds 2 baths1,285 sq. ft.10184 Park Meadows Drive #1407, Lone Tree, CO 80124
MLS# 8959914Listed by: RISE REAL ESTATE
