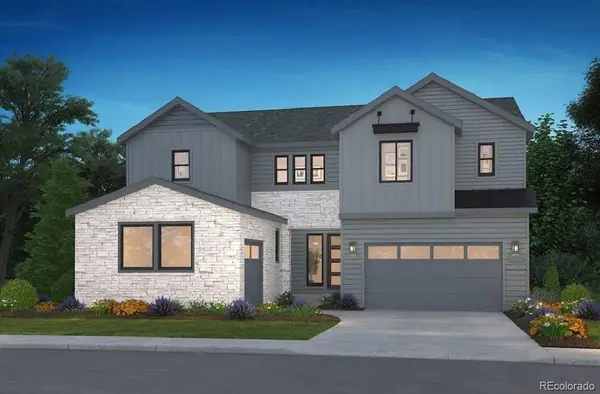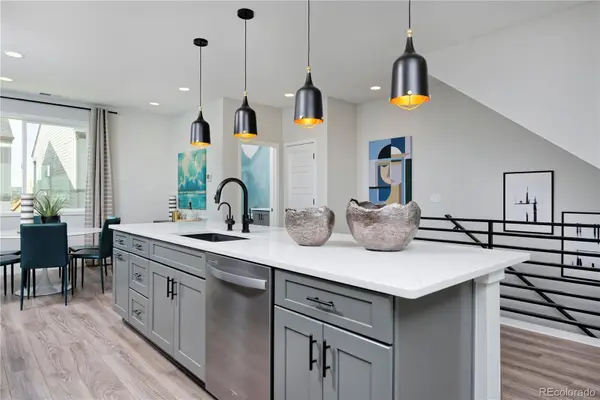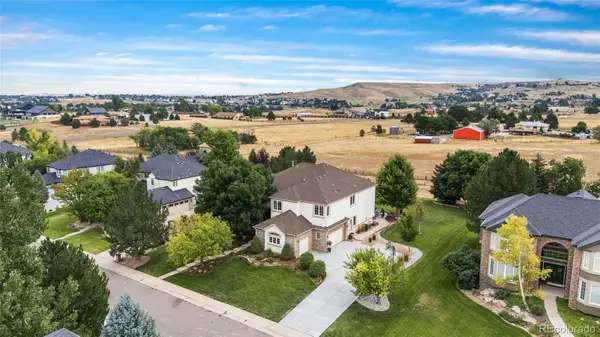7427 Indian Wells Lane, Lone Tree, CO 80124
Local realty services provided by:ERA Shields Real Estate
7427 Indian Wells Lane,Lone Tree, CO 80124
$889,500
- 4 Beds
- 3 Baths
- 2,801 sq. ft.
- Single family
- Active
Listed by:kyla tylerKYLA@KYLATYLER.COM,303-905-7731
Office:re/max professionals
MLS#:9915853
Source:ML
Price summary
- Price:$889,500
- Price per sq. ft.:$317.57
- Monthly HOA dues:$66
About this home
All offers and updates are managed through FinalOffer.com. Agents and Buyers are encouraged to follow the property there for real-time alerts on offers, reverse offers, offer ranking, buy-it-now opportunities, offer reserves and price reductions. Terra Ridge with Mountain Views! Soaring two-story ceilings and sun-filled windows create a bright and welcoming great room that flows seamlessly into the deck and a show-stopping kitchen—complete with a massive island, double ovens, stainless appliances, wine fridge, second sink, and bar area, all opening to the deck. One-of-a-kind home fully upgraded with a new furnace, water heater, central A/C, impact-resistant Class 4 roof with leaf-guard gutters, new windows, garage door, and backyard turf—making it as low-maintenance as it is luxurious. Huge lot with mature trees, outdoor living shines with a two-tier deck, hot tub, and breathtaking mountain views. Primary suite a true retreat with vaulted ceilings, spa-like five-piece bat, sparkling granite, soaking tub, elegant walk-in shower, dual vanity, and walk-in closet with built-ins. Finished walkout basement is the ultimate hangout space with a bar (mini fridge + keg included), rec room, office nook, and walkout access to the hot tub- or could be 4th bedroom in basement! Unmatched upgrades, designer touches, and views that impress, this home is truly one of a kind! Terra Ridge's finest lot & home set on cul-de-sac lot with privacy & doesn't back to other homes! Just 33 minutes to DIA airport and 5 minutes to DTC. Schedule a showing soon! Check out all that South Suburban Parks & Recreation District has to offer including 3 golf courses, 6 rec centers including The Hub with ESports lounge & rentable office space, Family Sports Center with indoor turf & ice hockey, 4 outdoor pools, mini-golf, batting cages, tennis, pickle ball, dozens of parks and miles of trails at https://www.ssprd.org/ Free shuttle for Lone Tree residents at https://cityoflonetree.com/link-on-demand/.
Contact an agent
Home facts
- Year built:1996
- Listing ID #:9915853
Rooms and interior
- Bedrooms:4
- Total bathrooms:3
- Full bathrooms:2
- Half bathrooms:1
- Living area:2,801 sq. ft.
Heating and cooling
- Cooling:Central Air
- Heating:Forced Air
Structure and exterior
- Roof:Shingle
- Year built:1996
- Building area:2,801 sq. ft.
- Lot area:0.36 Acres
Schools
- High school:Highlands Ranch
- Middle school:Cresthill
- Elementary school:Eagle Ridge
Utilities
- Water:Public
- Sewer:Public Sewer
Finances and disclosures
- Price:$889,500
- Price per sq. ft.:$317.57
- Tax amount:$6,159 (2024)
New listings near 7427 Indian Wells Lane
- Coming Soon
 $2,990,000Coming Soon6 beds 8 baths
$2,990,000Coming Soon6 beds 8 baths8667 Sawgrass Drive, Lone Tree, CO 80124
MLS# 5777378Listed by: CENTURY 21 PROSPERITY - New
 $635,000Active3 beds 4 baths1,824 sq. ft.
$635,000Active3 beds 4 baths1,824 sq. ft.10225 Bellwether Lane, Lone Tree, CO 80124
MLS# 6502981Listed by: TLC HOMES AND LAND - New
 $1,668,000Active6 beds 7 baths6,523 sq. ft.
$1,668,000Active6 beds 7 baths6,523 sq. ft.11244 Tenor Trail, Lone Tree, CO 80134
MLS# 7082418Listed by: RE/MAX PROFESSIONALS - New
 $585,000Active2 beds 3 baths1,369 sq. ft.
$585,000Active2 beds 3 baths1,369 sq. ft.10053 Town Ridge Lane, Lone Tree, CO 80124
MLS# 6989727Listed by: COMPASS - DENVER - New
 $637,396Active2 beds 3 baths1,672 sq. ft.
$637,396Active2 beds 3 baths1,672 sq. ft.10884 Lyric Street, Lone Tree, CO 80134
MLS# 8548220Listed by: RE/MAX ALLIANCE - New
 $720,335Active3 beds 3 baths1,843 sq. ft.
$720,335Active3 beds 3 baths1,843 sq. ft.10882 Lyric Street, Lone Tree, CO 80134
MLS# 3583656Listed by: RE/MAX ALLIANCE - Open Sat, 11am to 1pmNew
 $1,795,000Active5 beds 5 baths5,982 sq. ft.
$1,795,000Active5 beds 5 baths5,982 sq. ft.11041 Puma Run, Lone Tree, CO 80124
MLS# 4677841Listed by: COMPASS - DENVER - New
 $630,000Active3 beds 3 baths2,445 sq. ft.
$630,000Active3 beds 3 baths2,445 sq. ft.10273 Bellwether Lane, Lone Tree, CO 80124
MLS# 3662139Listed by: FULL CIRCLE REALTY CO - New
 $425,000Active2 beds 2 baths1,285 sq. ft.
$425,000Active2 beds 2 baths1,285 sq. ft.10184 Park Meadows Drive #1407, Lone Tree, CO 80124
MLS# 8959914Listed by: RISE REAL ESTATE - New
 $419,990Active2 beds 2 baths912 sq. ft.
$419,990Active2 beds 2 baths912 sq. ft.11940 Soprano Circle #301, Lone Tree, CO 80134
MLS# 2106737Listed by: LANDMARK RESIDENTIAL BROKERAGE
