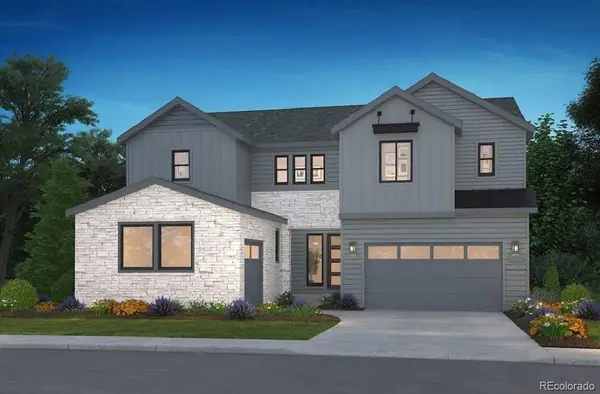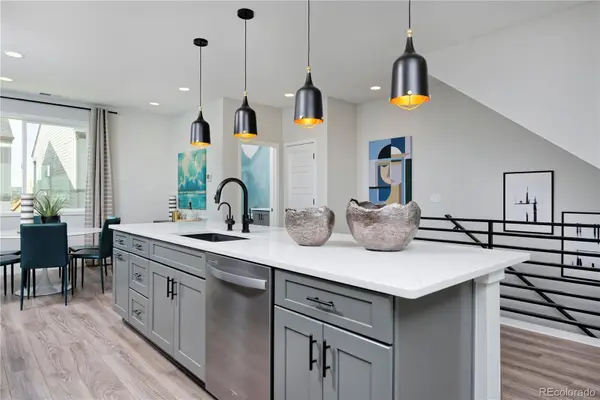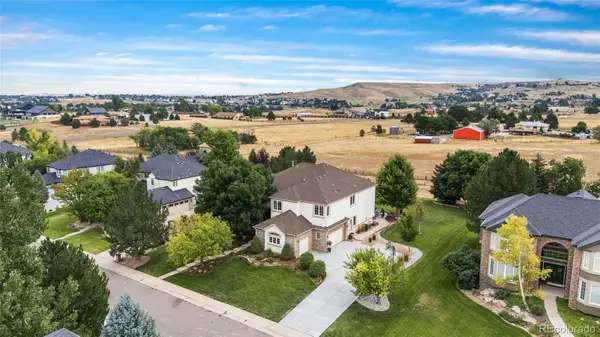9441 Southern Hills Circle, Lone Tree, CO 80124
Local realty services provided by:ERA Teamwork Realty
9441 Southern Hills Circle,Lone Tree, CO 80124
$675,000
- 3 Beds
- 3 Baths
- 2,337 sq. ft.
- Condominium
- Active
Listed by:rachael sandersonRachael.Sanderson@redfin.com,504-756-6820
Office:redfin corporation
MLS#:4661474
Source:ML
Price summary
- Price:$675,000
- Price per sq. ft.:$288.83
- Monthly HOA dues:$485
About this home
Tucked away in a peaceful corner of the community, this beautifully updated end-unit ranch-style home offers the perfect blend of comfort, style, and privacy. The open-concept main floor is anchored by gleaming hardwood floors and a spacious living area with a cozy gas fireplace. The newly refurbished kitchen features granite countertops, a breakfast nook and a convenient pantry. The main floor retreat includes a luxurious updated 5-piece en suite bath and a walk-in closet. Downstairs, two additional bedrooms, a second fireplace, a full bath, and a versatile bonus room offer space to relax or entertain. Enjoy tranquil mornings on the deck or unwind on the lower-level patio overlooking the lush greenbelt, walking trails, and glimpses of the golf course. With a 2-car garage and convenient guest parking, this home combines beauty and functionality in an idyllic setting.
Contact an agent
Home facts
- Year built:2001
- Listing ID #:4661474
Rooms and interior
- Bedrooms:3
- Total bathrooms:3
- Full bathrooms:2
- Half bathrooms:1
- Living area:2,337 sq. ft.
Heating and cooling
- Cooling:Attic Fan, Central Air
- Heating:Forced Air, Natural Gas
Structure and exterior
- Roof:Composition
- Year built:2001
- Building area:2,337 sq. ft.
- Lot area:0.05 Acres
Schools
- High school:Highlands Ranch
- Middle school:Cresthill
- Elementary school:Acres Green
Utilities
- Water:Public
- Sewer:Public Sewer
Finances and disclosures
- Price:$675,000
- Price per sq. ft.:$288.83
- Tax amount:$3,669 (2024)
New listings near 9441 Southern Hills Circle
- Coming Soon
 $2,990,000Coming Soon6 beds 7 baths
$2,990,000Coming Soon6 beds 7 baths8667 Sawgrass Drive, Lone Tree, CO 80124
MLS# 5777378Listed by: CENTURY 21 PROSPERITY - New
 $635,000Active3 beds 4 baths1,824 sq. ft.
$635,000Active3 beds 4 baths1,824 sq. ft.10225 Bellwether Lane, Lone Tree, CO 80124
MLS# 6502981Listed by: TLC HOMES AND LAND - New
 $1,668,000Active6 beds 7 baths6,523 sq. ft.
$1,668,000Active6 beds 7 baths6,523 sq. ft.11244 Tenor Trail, Lone Tree, CO 80134
MLS# 7082418Listed by: RE/MAX PROFESSIONALS - New
 $585,000Active2 beds 3 baths1,369 sq. ft.
$585,000Active2 beds 3 baths1,369 sq. ft.10053 Town Ridge Lane, Lone Tree, CO 80124
MLS# 6989727Listed by: COMPASS - DENVER - New
 $637,396Active2 beds 3 baths1,672 sq. ft.
$637,396Active2 beds 3 baths1,672 sq. ft.10884 Lyric Street, Lone Tree, CO 80134
MLS# 8548220Listed by: RE/MAX ALLIANCE - New
 $720,335Active3 beds 3 baths1,843 sq. ft.
$720,335Active3 beds 3 baths1,843 sq. ft.10882 Lyric Street, Lone Tree, CO 80134
MLS# 3583656Listed by: RE/MAX ALLIANCE  $1,348,943Pending5 beds 5 baths3,906 sq. ft.
$1,348,943Pending5 beds 5 baths3,906 sq. ft.11467 Alla Breve Circle, Lone Tree, CO 80134
MLS# 5728974Listed by: COMPASS - DENVER- Open Sat, 11am to 1pmNew
 $1,795,000Active5 beds 5 baths5,982 sq. ft.
$1,795,000Active5 beds 5 baths5,982 sq. ft.11041 Puma Run, Lone Tree, CO 80124
MLS# 4677841Listed by: COMPASS - DENVER - New
 $630,000Active3 beds 3 baths2,445 sq. ft.
$630,000Active3 beds 3 baths2,445 sq. ft.10273 Bellwether Lane, Lone Tree, CO 80124
MLS# 3662139Listed by: FULL CIRCLE REALTY CO - New
 $425,000Active2 beds 2 baths1,285 sq. ft.
$425,000Active2 beds 2 baths1,285 sq. ft.10184 Park Meadows Drive #1407, Lone Tree, CO 80124
MLS# 8959914Listed by: RISE REAL ESTATE
