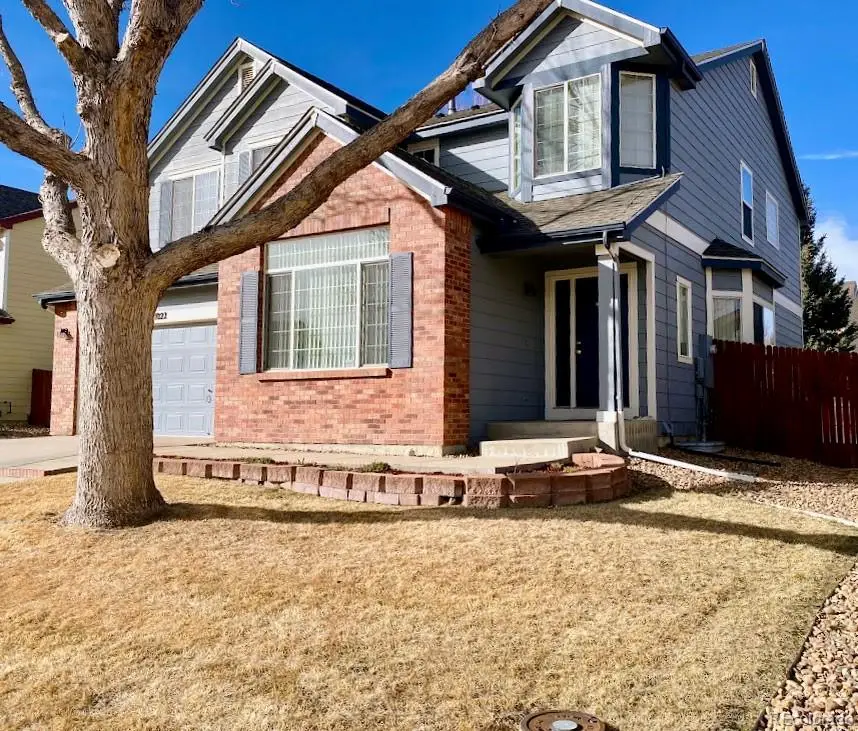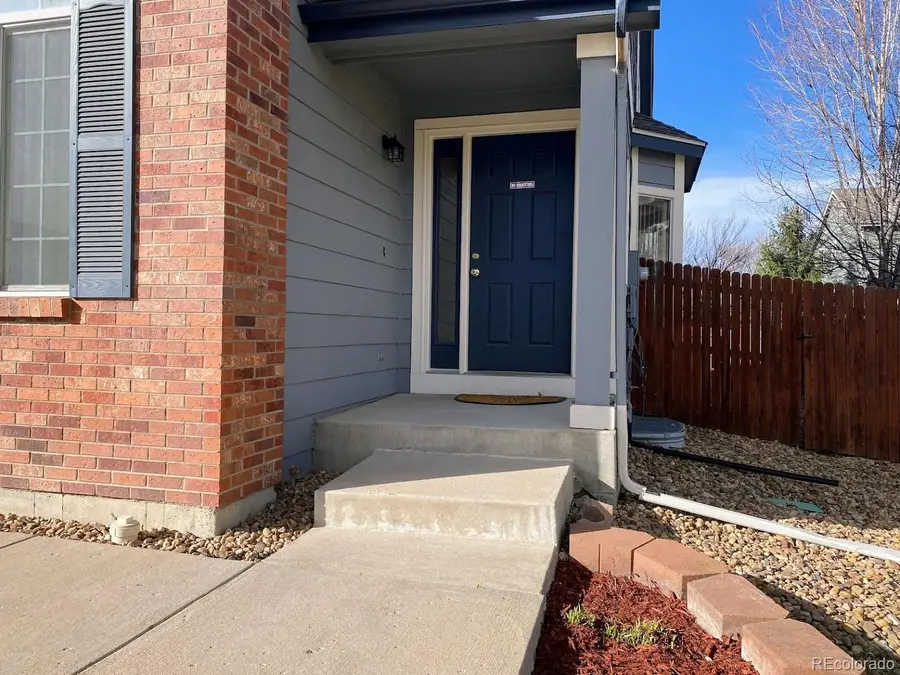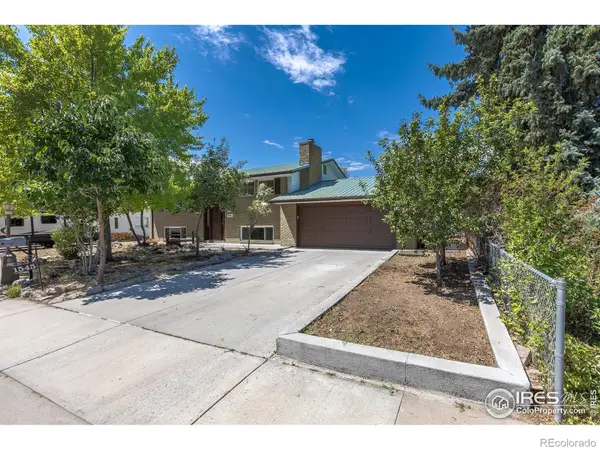1022 Morning Dove Drive, Longmont, CO 80504
Local realty services provided by:ERA Teamwork Realty



Listed by:jonathan martinezjonathanbmartinezinc@msn.com,720-207-1502
Office:exp realty, llc.
MLS#:4177405
Source:ML
Price summary
- Price:$770,000
- Price per sq. ft.:$180.07
- Monthly HOA dues:$50
About this home
Discover this breathtaking 7-bedroom, 4-bathroom home in the highly desirable Quail Crossing neighborhood, just minutes from premier shopping, dining, and entertainment. This beautifully updated home boasts an open-concept kitchen—a true chef’s delight—designed for effortless entertaining and everyday living. Flooded with natural light, the spacious and elegant layout welcomes you with soaring vaulted ceilings and upgraded flooring throughout.
The extra-high ceiling in the great room enhances the home’s grand ambiance, while the fully finished basement provides endless possibilities, whether for multi-generational living, a home office, or a rental opportunity to help offset your mortgage. Step outside to your private backyard retreat, complete with a tranquil patio, perfect for relaxation.
Modern upgrades include a security system, a surround sound system, a centralized vacuum system, and a tankless water heater for ultimate convenience. Plus, with a no-pets history, this home has been meticulously maintained.
This exceptional home offers versatility, comfort, and luxury—don’t miss your chance to see it in person. Schedule your showing today!
Contact an agent
Home facts
- Year built:2002
- Listing Id #:4177405
Rooms and interior
- Bedrooms:6
- Total bathrooms:4
- Full bathrooms:3
- Living area:4,276 sq. ft.
Heating and cooling
- Cooling:Central Air
- Heating:Forced Air, Natural Gas
Structure and exterior
- Roof:Composition
- Year built:2002
- Building area:4,276 sq. ft.
- Lot area:0.15 Acres
Schools
- High school:Skyline
- Middle school:Trail Ridge
- Elementary school:Fall River
Utilities
- Water:Public
- Sewer:Public Sewer
Finances and disclosures
- Price:$770,000
- Price per sq. ft.:$180.07
- Tax amount:$3,948 (2024)
New listings near 1022 Morning Dove Drive
- New
 $179,900Active3 beds -- baths1,536 sq. ft.
$179,900Active3 beds -- baths1,536 sq. ft.11481 Hot Springs, Longmont, CO 80504
MLS# 6894377Listed by: RE/MAX NEXUS - Coming Soon
 $2,175,000Coming Soon5 beds 8 baths
$2,175,000Coming Soon5 beds 8 baths9030 Fieldcrest Lane, Longmont, CO 80503
MLS# IR1041722Listed by: MILEHIMODERN - BOULDER - New
 $370,000Active3 beds 4 baths1,826 sq. ft.
$370,000Active3 beds 4 baths1,826 sq. ft.1601 Great Western Drive #4, Longmont, CO 80501
MLS# IR1041717Listed by: RE/MAX NEXUS - New
 $545,000Active3 beds 3 baths2,688 sq. ft.
$545,000Active3 beds 3 baths2,688 sq. ft.2404 Aral Drive, Longmont, CO 80504
MLS# IR1041710Listed by: EQUITY COLORADO-FRONT RANGE - Coming Soon
 $685,000Coming Soon4 beds 3 baths
$685,000Coming Soon4 beds 3 baths847 Tanager Circle, Longmont, CO 80504
MLS# IR1041701Listed by: RE/MAX ELEVATE - New
 $605,000Active4 beds 3 baths3,107 sq. ft.
$605,000Active4 beds 3 baths3,107 sq. ft.9006 Harlequin Circle, Longmont, CO 80504
MLS# 9467524Listed by: ELEVATE PROPERTY GROUP LLC - Open Sat, 11am to 1pmNew
 $539,500Active3 beds 3 baths2,324 sq. ft.
$539,500Active3 beds 3 baths2,324 sq. ft.3114 Spinnaker Drive, Longmont, CO 80503
MLS# IR1041645Listed by: RE/MAX NEXUS - New
 $975,000Active4 beds 3 baths3,951 sq. ft.
$975,000Active4 beds 3 baths3,951 sq. ft.2443 Mallard Circle, Longmont, CO 80504
MLS# IR1041628Listed by: DWELLINGS COLORADO REAL ESTATE - New
 $555,000Active4 beds 2 baths2,240 sq. ft.
$555,000Active4 beds 2 baths2,240 sq. ft.1545 Drake Street, Longmont, CO 80503
MLS# IR1041595Listed by: ROCKY MOUNTAIN RE INC - New
 $400,000Active2 beds 2 baths1,864 sq. ft.
$400,000Active2 beds 2 baths1,864 sq. ft.1419 Red Mountain Drive #116, Longmont, CO 80504
MLS# 4352328Listed by: PORCHLIGHT REAL ESTATE GROUP
