10515 Mooring Road, Longmont, CO 80504
Local realty services provided by:ERA Teamwork Realty
10515 Mooring Road,Longmont, CO 80504
$2,500,000
- 4 Beds
- 6 Baths
- 8,680 sq. ft.
- Single family
- Active
Listed by: the bernardi groupinfo@thebernardigroup.com
Office: coldwell banker realty-boulder
MLS#:IR1040526
Source:ML
Price summary
- Price:$2,500,000
- Price per sq. ft.:$288.02
- Monthly HOA dues:$83.33
About this home
The Entertainer's Escape. Set in a premier location within the exclusive Gaynor Lake community, this expansive residence offers uninterrupted mountain views and backs to a conservation easement preserving the enduring privacy and views for a lifetime. This thoughtfully designed floor plan delivers seamless flow for effortless entertaining. The chef's kitchen is a culinary dream with an oversized island and serves as the heart of the home, inviting gathering & conversation while meals are prepared. Featuring a top-of-the-line Wolf range, dual ovens, dual Bosch dishwashers, an eat-in breakfast bar, a Subzero fridge, and a cozy kitchen nook perfect for casual dining. Soaring ceilings and oversized windows flood the great room with natural light and frame sweeping vistas. French doors open to a secluded, luxurious primary suite with direct terrace access, a two-sided fireplace, and a spa-worthy five-piece bath with steam shower and jetted soaking tub. Two secondary bedrooms on the upper level are true retreats, each with ensuite baths and generous closet space. The walk-out lower level is a spectacular entertainment hub, complete with a wet bar, fireplace, and two bedrooms. Additional amenities include a fitness room, a huge studio & storage space. Outside, the manicured grounds invite relaxation and al fresco gatherings on the expansive patio and lush lawn. The oversized heated garage includes a 220V outlet for EV charging. The solar array significantly offsets electricity usage, making this home both smart and sustainable. Just a short walk to Gaynor private lake and marina, and only 20 minutes to Boulder, 10515 Mooring Rd provides a lifestyle of luxury and sophistication. Designed with intent, the residence is as functional as it is striking, all while enveloped by some of Boulder County's most breathtaking views.
Contact an agent
Home facts
- Year built:2001
- Listing ID #:IR1040526
Rooms and interior
- Bedrooms:4
- Total bathrooms:6
- Full bathrooms:2
- Half bathrooms:1
- Living area:8,680 sq. ft.
Heating and cooling
- Cooling:Central Air
- Heating:Forced Air
Structure and exterior
- Roof:Membrane, Spanish Tile
- Year built:2001
- Building area:8,680 sq. ft.
- Lot area:1.58 Acres
Schools
- High school:Niwot
- Middle school:Sunset
- Elementary school:Indian Peaks
Utilities
- Water:Public
- Sewer:Septic Tank
Finances and disclosures
- Price:$2,500,000
- Price per sq. ft.:$288.02
- Tax amount:$16,010 (2024)
New listings near 10515 Mooring Road
- New
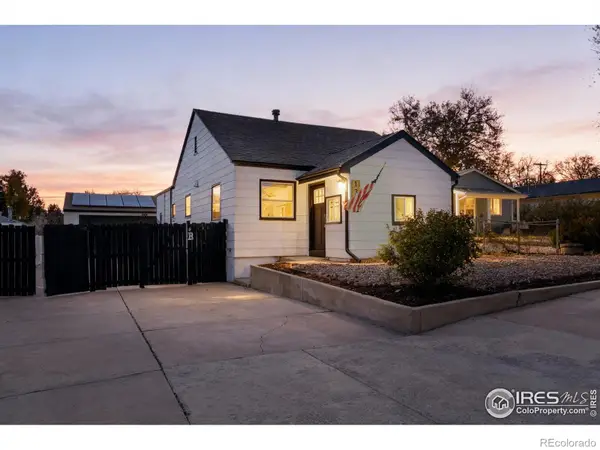 $675,000Active-- beds -- baths2,188 sq. ft.
$675,000Active-- beds -- baths2,188 sq. ft.131 Bowen Street, Longmont, CO 80501
MLS# IR1047329Listed by: ROOTS REAL ESTATE - New
 $440,000Active4 beds 3 baths2,184 sq. ft.
$440,000Active4 beds 3 baths2,184 sq. ft.367 Wadsworth Circle, Longmont, CO 80504
MLS# IR1047323Listed by: COMPASS - BOULDER - New
 $645,000Active3 beds 3 baths2,325 sq. ft.
$645,000Active3 beds 3 baths2,325 sq. ft.1354 Terrace Drive, Longmont, CO 80504
MLS# 2827613Listed by: ORCHARD BROKERAGE LLC - New
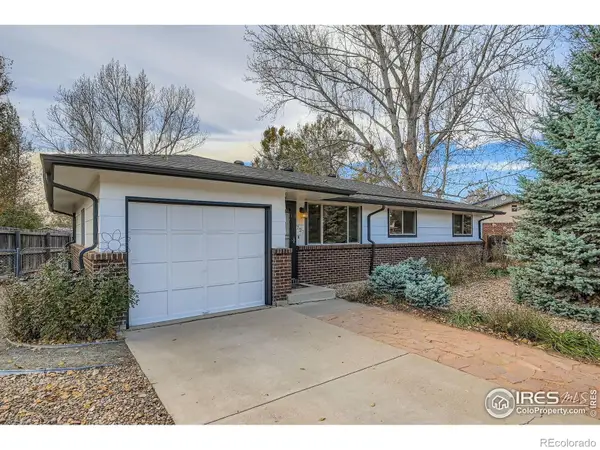 $425,000Active3 beds 1 baths1,092 sq. ft.
$425,000Active3 beds 1 baths1,092 sq. ft.727 Hubbard Drive, Longmont, CO 80504
MLS# IR1047256Listed by: RE/MAX OF BOULDER, INC - New
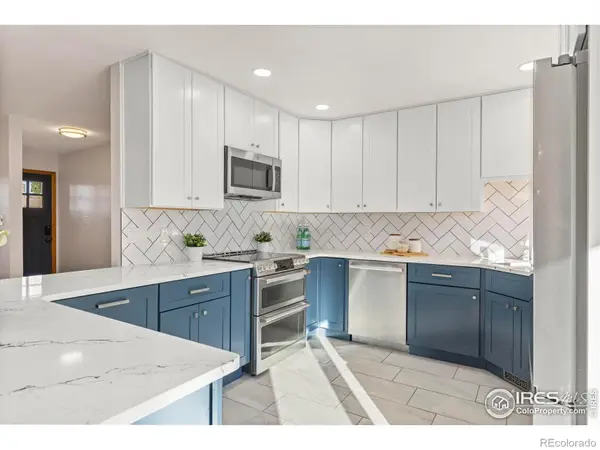 $995,000Active4 beds 3 baths2,645 sq. ft.
$995,000Active4 beds 3 baths2,645 sq. ft.7238 Mount Sherman Road, Longmont, CO 80503
MLS# IR1047260Listed by: 8Z REAL ESTATE - New
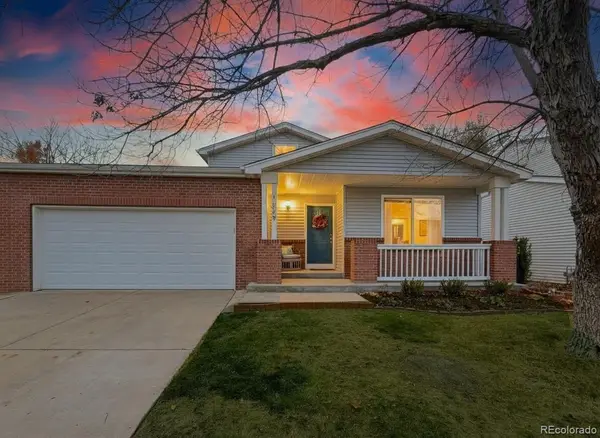 $560,000Active4 beds 3 baths2,519 sq. ft.
$560,000Active4 beds 3 baths2,519 sq. ft.1269 Red Mountain Drive, Longmont, CO 80504
MLS# 2359330Listed by: REAL BROKER, LLC DBA REAL - Coming Soon
 $599,000Coming Soon4 beds 3 baths
$599,000Coming Soon4 beds 3 baths8923 Farmdale Street, Longmont, CO 80504
MLS# 2928493Listed by: EXP REALTY, LLC - New
 $990,000Active-- beds -- baths2,850 sq. ft.
$990,000Active-- beds -- baths2,850 sq. ft.1746 Cove Court, Longmont, CO 80503
MLS# 1787485Listed by: A BETTER WAY REALTY - New
 $549,000Active4 beds 2 baths2,122 sq. ft.
$549,000Active4 beds 2 baths2,122 sq. ft.1609 Meeker Drive, Longmont, CO 80504
MLS# IR1047203Listed by: EQUITY COLORADO-FRONT RANGE - New
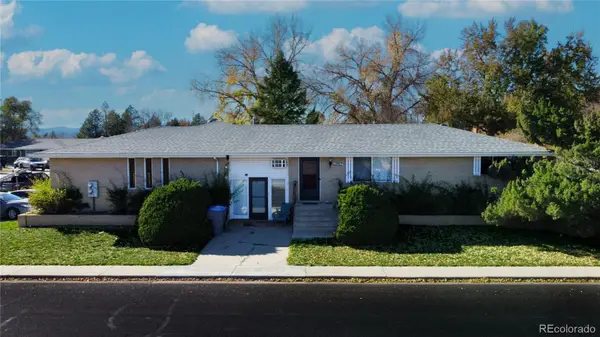 $790,000Active5 beds 5 baths3,552 sq. ft.
$790,000Active5 beds 5 baths3,552 sq. ft.1002 Harmon Place #1002, 1004, Longmont, CO 80501
MLS# 6164719Listed by: REAL BROKER, LLC DBA REAL
