1088 Princeton Drive, Longmont, CO 80503
Local realty services provided by:ERA Shields Real Estate
Listed by:erica murphy7204870202
Office:resident realty
MLS#:IR1043514
Source:ML
Price summary
- Price:$798,500
- Price per sq. ft.:$251.5
About this home
Welcome to your dream home! This beautifully updated 5-bedroom, 3-bathroom ranch sits on a spacious corner lot in a quiet cul-de-sac, offering both privacy and community. Located near McIntosh Lake and Twin Peaks Golf Course, and best of all-no HOA or metro tax! Inside, you'll find a chef's kitchen perfect for entertaining, featuring stainless steel appliances, double oven, granite countertops, and a whole-house water filtration system. The main level boasts beautiful wood floors, 2 bedrooms, and 2 upgraded full baths, including a 5-piece luxury primary bath. Cozy up by the gas fireplace with a stone mantel in the inviting living area. The fully finished walkout basement provides ultimate flexibility-ideal for a mother-in-law suite with a kitchenette, or a recreation space with a full bar, craft room, fitness room, home office, or even a homeschool classroom. Two additional bedrooms and a full bath make this space truly versatile. Step outside to enjoy cool fall evenings on the covered patio, pre-wired for a TV-perfect for game day or relaxing under the stars. The fenced backyard features a water feature and professional landscaping in both front and back yards. Recent upgrades include: New roof, New sprinkler system, Freshly landscaped yard, Freshly painted fence. This home offers the perfect blend of comfort, style, and income potential-all in a sought-after location. Schedule your showing today and make it yours!
Contact an agent
Home facts
- Year built:1978
- Listing ID #:IR1043514
Rooms and interior
- Bedrooms:4
- Total bathrooms:3
- Full bathrooms:2
- Living area:3,175 sq. ft.
Heating and cooling
- Cooling:Central Air
- Heating:Forced Air
Structure and exterior
- Roof:Composition
- Year built:1978
- Building area:3,175 sq. ft.
- Lot area:0.28 Acres
Schools
- High school:Silver Creek
- Middle school:Westview
- Elementary school:Longmont Estates
Utilities
- Water:Public
Finances and disclosures
- Price:$798,500
- Price per sq. ft.:$251.5
- Tax amount:$5,125 (2024)
New listings near 1088 Princeton Drive
- Open Sun, 12 to 3pmNew
 $555,000Active4 beds 2 baths1,600 sq. ft.
$555,000Active4 beds 2 baths1,600 sq. ft.813 Vivian Street, Longmont, CO 80501
MLS# IR1043793Listed by: THE COLORADO RE GROUP LLC - Open Sat, 10am to 12pmNew
 $779,500Active4 beds 3 baths4,014 sq. ft.
$779,500Active4 beds 3 baths4,014 sq. ft.575 Brookside Drive, Longmont, CO 80504
MLS# IR1043794Listed by: WK REAL ESTATE - Open Sat, 1 to 3pmNew
 $380,000Active3 beds 4 baths1,798 sq. ft.
$380,000Active3 beds 4 baths1,798 sq. ft.1601 Great Western Drive #E2, Longmont, CO 80501
MLS# IR1043785Listed by: LIVE WEST REALTY - Open Sun, 10am to 12pmNew
 $725,000Active4 beds 3 baths3,371 sq. ft.
$725,000Active4 beds 3 baths3,371 sq. ft.3617 Sunflower Circle, Longmont, CO 80503
MLS# IR1043788Listed by: RE/MAX ALLIANCE-LONGMONT - Coming Soon
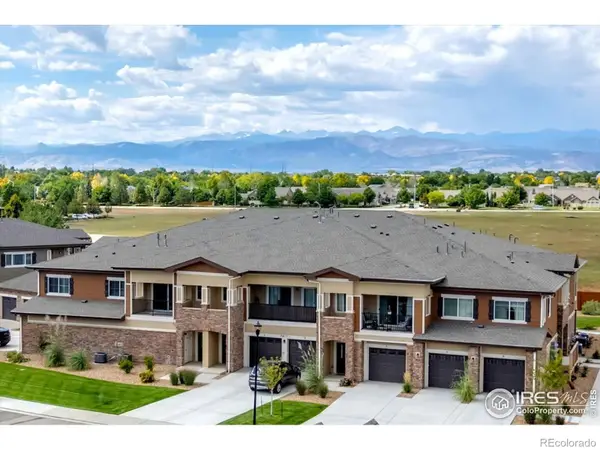 $458,950Coming Soon2 beds 2 baths
$458,950Coming Soon2 beds 2 baths2417 Calais Drive #A, Longmont, CO 80504
MLS# IR1043766Listed by: REAL ESTATE BY KRUEGER LLC - Coming Soon
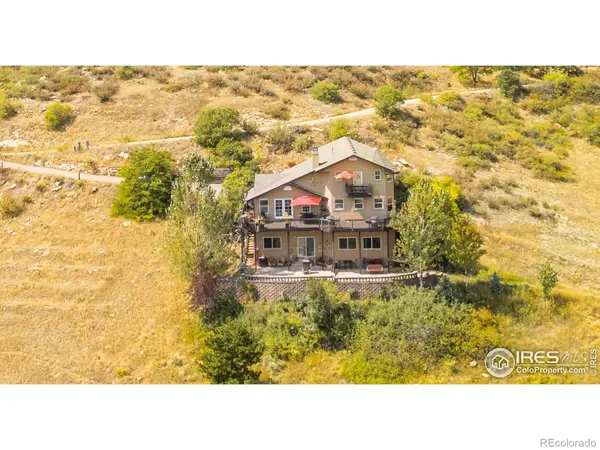 $1,300,000Coming Soon3 beds 4 baths
$1,300,000Coming Soon3 beds 4 baths11730 Pointe View Drive, Longmont, CO 80503
MLS# IR1043762Listed by: MILEHIMODERN - BOULDER - New
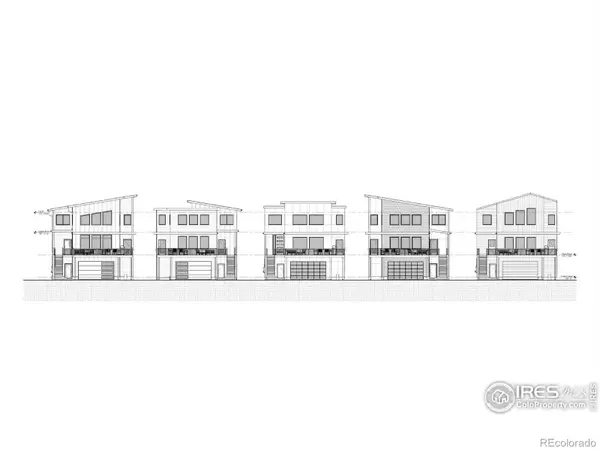 $499,000Active0.1 Acres
$499,000Active0.1 Acres750 Satisfaction Circle, Longmont, CO 80501
MLS# IR1043764Listed by: COMPASS - BOULDER - New
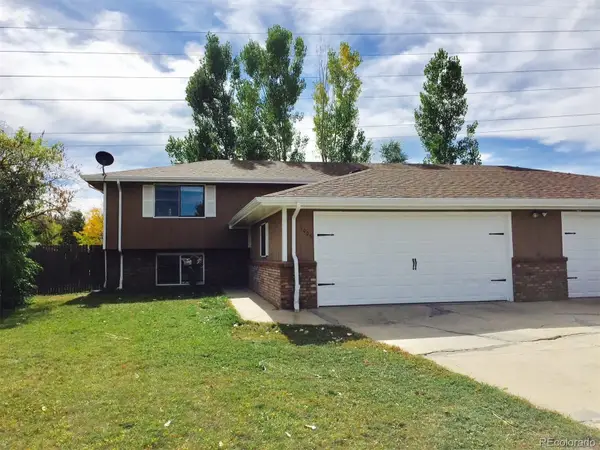 $849,000Active9 beds 4 baths3,928 sq. ft.
$849,000Active9 beds 4 baths3,928 sq. ft.1005-1007 Harmon Place, Longmont, CO 80501
MLS# 9427636Listed by: SIDEKICK REALTY - Coming Soon
 $595,000Coming Soon3 beds 2 baths
$595,000Coming Soon3 beds 2 baths1801 S Pratt Parkway, Longmont, CO 80501
MLS# IR1043745Listed by: COLDWELL BANKER REALTY-BOULDER - New
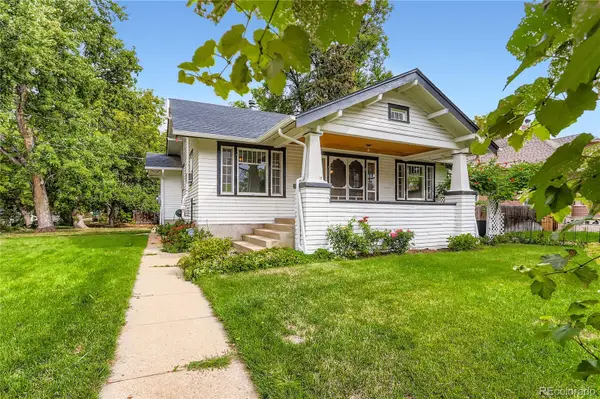 $449,000Active3 beds 1 baths2,118 sq. ft.
$449,000Active3 beds 1 baths2,118 sq. ft.342 9th Avenue, Longmont, CO 80501
MLS# 6929406Listed by: 303 PROPERTY
