575 Brookside Drive, Longmont, CO 80504
Local realty services provided by:RONIN Real Estate Professionals ERA Powered
575 Brookside Drive,Longmont, CO 80504
$765,000
- 4 Beds
- 3 Baths
- 4,014 sq. ft.
- Single family
- Active
Upcoming open houses
- Sat, Nov 0112:00 pm - 02:00 pm
Listed by:rozlynn white7143626622
Office:wk real estate
MLS#:IR1043794
Source:ML
Price summary
- Price:$765,000
- Price per sq. ft.:$190.58
- Monthly HOA dues:$14.33
About this home
If waking up to Long's Peak and Mount Meeker views is your kind of vibe, this home has you covered! Sitting on an extra roomy lot with plenty of space to stretch out, 575 Brookside has the mountain views, the large backyard, and the extra spaces you've been looking for. Inside, you'll find a sunny three-season sunroom that begs for morning coffee or evening wine, plus a big back patio ready for BBQs with all your friends. There's room for everyone: 4 bedrooms upstairs, all 3 bathrooms have showers, a front living room, a vaulted-ceiling family room with gorgeous windows, and yes- a formal dining area and a roomy breakfast spot in the kitchen. The main floor office comes with a nearby 3/4 bath, so it can easily moonlight as a bedroom if needed. The kitchen just got a glow-up with brand-new quartz counters, and the laundry room makes chores a little easier with its big sink and included washer/dryer. The primary suite is extra spacious with mountain views framed right in the window, a five-piece bath with radiant floor heating, and a walk-in closet that won't disappoint. Ceiling fans keep things breezy in every upstairs bedroom (and the sunroom too). With a newer HVAC system and roof you'll be all the more relaxed to enjoy all this space. Out front, you'll love the wide front porch for sunsets, a large three-car garage for all your toys, and a backyard with so much space you might need to start a new hobby! Location-wise, you're less than 10 minutes from Main Street Longmont, the Rec Center, Fox Hill Country Club, and Union Reservoir. Quick trips to Boulder or Lyons are a breeze, and DIA is under an hour away with the toll road. Come take a look at this one, it's everything you've been waiting for!
Contact an agent
Home facts
- Year built:1999
- Listing ID #:IR1043794
Rooms and interior
- Bedrooms:4
- Total bathrooms:3
- Full bathrooms:2
- Living area:4,014 sq. ft.
Heating and cooling
- Cooling:Ceiling Fan(s), Central Air
- Heating:Forced Air, Radiant
Structure and exterior
- Roof:Composition
- Year built:1999
- Building area:4,014 sq. ft.
- Lot area:0.34 Acres
Schools
- High school:Skyline
- Middle school:Trail Ridge
- Elementary school:Rocky Mountain
Utilities
- Water:Public
- Sewer:Public Sewer
Finances and disclosures
- Price:$765,000
- Price per sq. ft.:$190.58
- Tax amount:$3,629 (2024)
New listings near 575 Brookside Drive
- Coming Soon
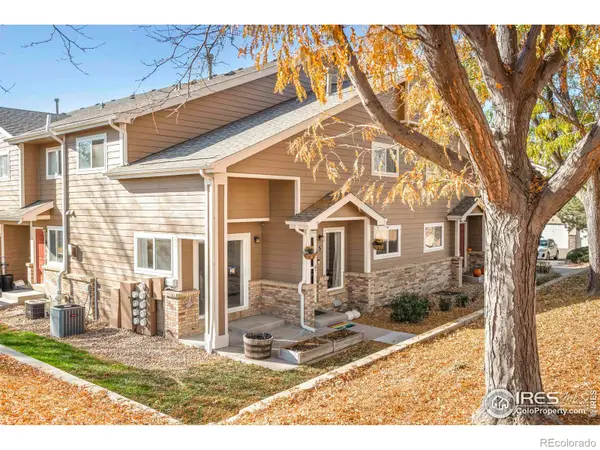 $370,000Coming Soon3 beds 4 baths
$370,000Coming Soon3 beds 4 baths1601 Great Western Drive #5, Longmont, CO 80501
MLS# IR1046734Listed by: MARY HILL PROPERTIES - Coming Soon
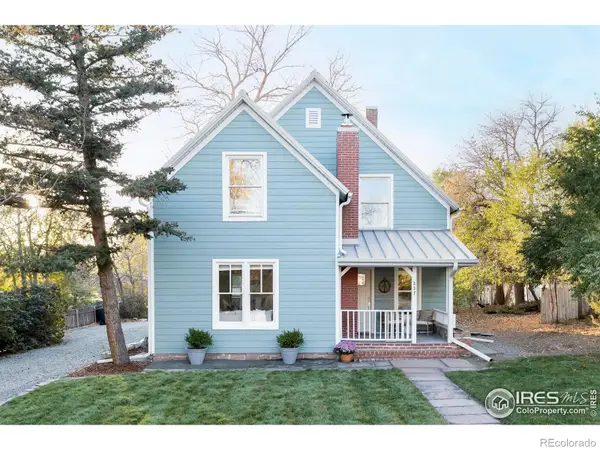 $880,000Coming Soon5 beds 4 baths
$880,000Coming Soon5 beds 4 baths227 Gay Street, Longmont, CO 80501
MLS# IR1046717Listed by: COMPASS - BOULDER - New
 $497,500Active3 beds 2 baths1,680 sq. ft.
$497,500Active3 beds 2 baths1,680 sq. ft.946 Granite Court, Longmont, CO 80504
MLS# IR1046718Listed by: RE/MAX ALLIANCE-LONGMONT - New
 $465,000Active3 beds 2 baths1,814 sq. ft.
$465,000Active3 beds 2 baths1,814 sq. ft.207 23rd Avenue, Longmont, CO 80501
MLS# 7868334Listed by: MB ENTERPRISES - New
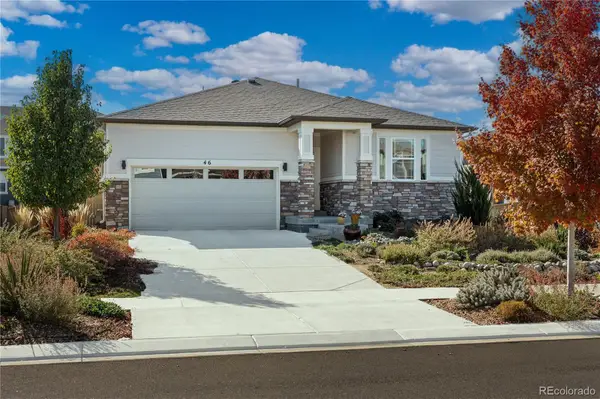 $750,000Active3 beds 2 baths3,052 sq. ft.
$750,000Active3 beds 2 baths3,052 sq. ft.46 Sugar Beet Circle, Longmont, CO 80501
MLS# IR1046713Listed by: KELLER WILLIAMS-ADVANTAGE RLTY - Open Sat, 2 to 4pmNew
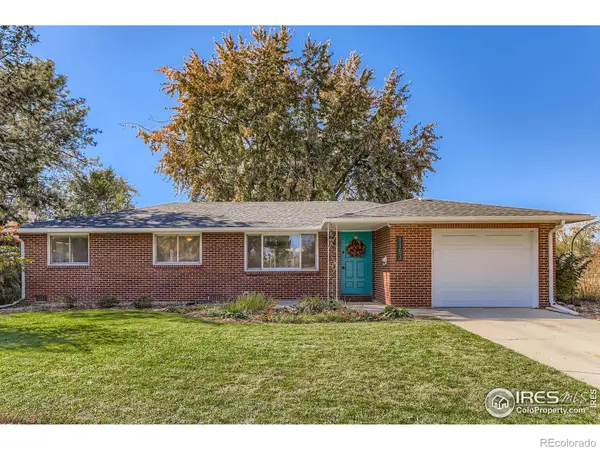 $515,000Active4 beds 2 baths1,340 sq. ft.
$515,000Active4 beds 2 baths1,340 sq. ft.1153 Vivian Street, Longmont, CO 80501
MLS# IR1046666Listed by: RE/MAX ELEVATE - New
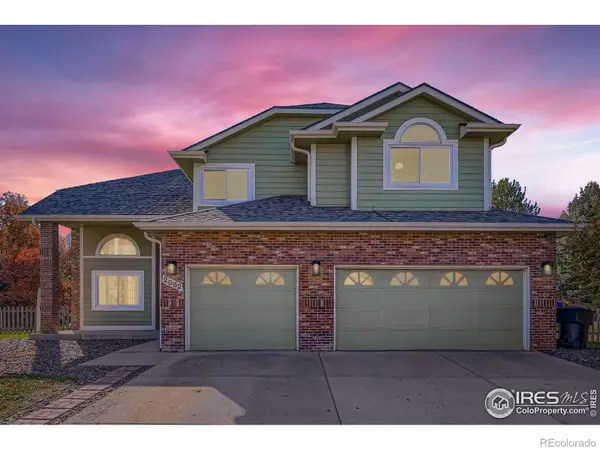 $950,000Active6 beds 4 baths3,870 sq. ft.
$950,000Active6 beds 4 baths3,870 sq. ft.2062 Ridgeview Drive, Longmont, CO 80504
MLS# IR1046658Listed by: RE/MAX ALLIANCE-LONGMONT - Open Sun, 12 to 2pmNew
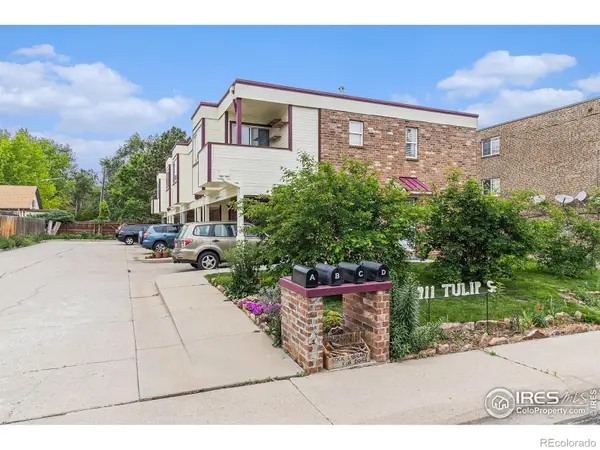 $330,000Active2 beds 2 baths1,196 sq. ft.
$330,000Active2 beds 2 baths1,196 sq. ft.911 Tulip Street #C, Longmont, CO 80501
MLS# IR1046661Listed by: THE COLORADO RE GROUP LLC - New
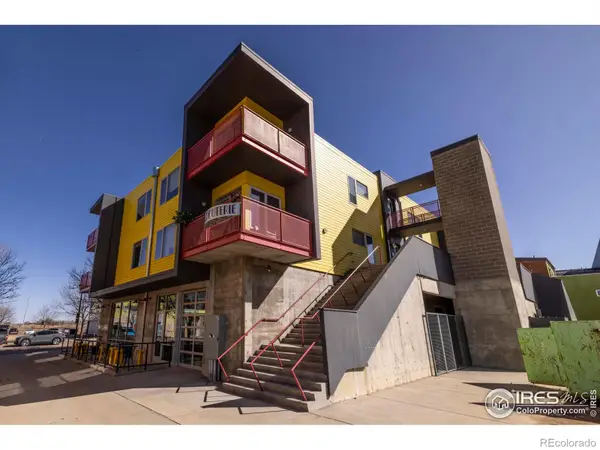 $475,000Active2 beds 2 baths1,134 sq. ft.
$475,000Active2 beds 2 baths1,134 sq. ft.2025 Ionosphere Street #201, Longmont, CO 80504
MLS# IR1046639Listed by: NASSAR REALTY LLC - New
 $895,000Active4 beds 3 baths3,220 sq. ft.
$895,000Active4 beds 3 baths3,220 sq. ft.3499 Cottonwood Lane, Longmont, CO 80504
MLS# 6200384Listed by: RE/MAX MOMENTUM
