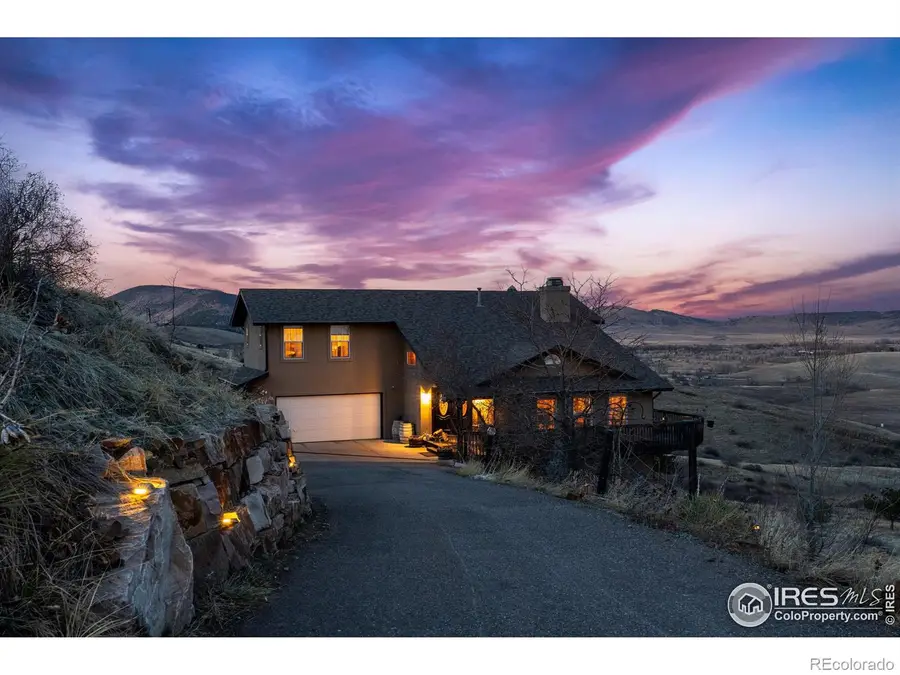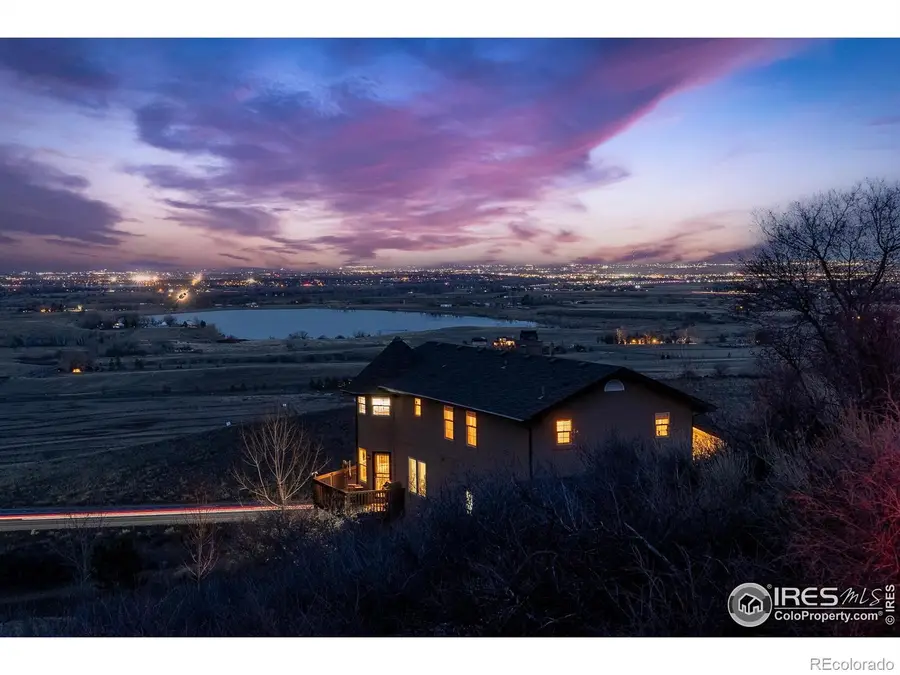11730 Pointe View Drive, Longmont, CO 80503
Local realty services provided by:ERA Teamwork Realty



Listed by:benjamin rhodin3039293827
Office:stealth wealth group
MLS#:IR1037608
Source:ML
Price summary
- Price:$1,299,999
- Price per sq. ft.:$345.29
- Monthly HOA dues:$66.67
About this home
Perched on one of Boulder County's premier lots, this 4-bedroom, 4-bathroom home offers 3,765 sq. ft. of refined living space surrounded by 2.5 secluded acres of natural beauty. Located within an exclusive 5-home subdivision at the foothills, this property delivers a rare combination of privacy, luxury, and breathtaking views. The private upstairs master suite features its own deck, a large soaking tub, and a beautiful steam shower. Thoughtfully designed and impeccably maintained, the home is well-equipped for sustainable living. It features a south-facing roof ready for solar panels, an HOA-managed well, and a septic system. Modern updates blend seamlessly with its timeless architecture, ensuring comfort and style at every turn. Enjoy the sunrise with your coffee on the expansive deck, or an evening cocktail on the new flagstone patio down below. Enjoy waking up every morning to some new animal in the yard. The basement is rounded out with a perfect family room, and a bonus game room or bedroom with negotiable pool table, both with access to the extensive flagstone patio. Ideally situated just off Highway 36, you'll enjoy easy access to Lyons, Downtown Boulder, and all the dining, shopping, Bluegrass and recreation they have to offer. This is more than a home- it's an opportunity to own one of Boulder County's most coveted properties. Don't let this one-of-a-kind retreat slip away!
Contact an agent
Home facts
- Year built:1992
- Listing Id #:IR1037608
Rooms and interior
- Bedrooms:4
- Total bathrooms:4
- Full bathrooms:2
- Half bathrooms:1
- Living area:3,765 sq. ft.
Heating and cooling
- Cooling:Central Air
- Heating:Forced Air, Propane
Structure and exterior
- Roof:Composition
- Year built:1992
- Building area:3,765 sq. ft.
- Lot area:2.51 Acres
Schools
- High school:Lyons
- Middle school:Lyons
- Elementary school:Lyons
Utilities
- Water:Well
- Sewer:Septic Tank
Finances and disclosures
- Price:$1,299,999
- Price per sq. ft.:$345.29
- Tax amount:$8,442 (2024)
New listings near 11730 Pointe View Drive
- New
 $479,000Active3 beds 3 baths1,576 sq. ft.
$479,000Active3 beds 3 baths1,576 sq. ft.690 Stonebridge Drive, Longmont, CO 80503
MLS# IR1041416Listed by: RE/MAX OF BOULDER, INC - New
 $489,000Active3 beds 2 baths1,272 sq. ft.
$489,000Active3 beds 2 baths1,272 sq. ft.2155 Hackberry Circle, Longmont, CO 80501
MLS# IR1041413Listed by: COLDWELL BANKER REALTY-BOULDER - New
 $1,350,000Active5 beds 4 baths4,229 sq. ft.
$1,350,000Active5 beds 4 baths4,229 sq. ft.2316 Horseshoe Circle, Longmont, CO 80504
MLS# 5380649Listed by: COLDWELL BANKER REALTY - NOCO - New
 $850,000Active5 beds 3 baths5,112 sq. ft.
$850,000Active5 beds 3 baths5,112 sq. ft.653 Glenarbor Circle, Longmont, CO 80504
MLS# 7062523Listed by: HOMESMART - New
 $540,000Active3 beds 3 baths2,202 sq. ft.
$540,000Active3 beds 3 baths2,202 sq. ft.2407 Pratt Street, Longmont, CO 80501
MLS# 3422201Listed by: ARIA KHOSRAVI - Coming SoonOpen Sat, 10am to 1pm
 $520,000Coming Soon3 beds 3 baths
$520,000Coming Soon3 beds 3 baths4146 Limestone Avenue, Longmont, CO 80504
MLS# 4616409Listed by: REAL BROKER, LLC DBA REAL - Open Sun, 10am to 12pmNew
 $625,000Active4 beds 3 baths3,336 sq. ft.
$625,000Active4 beds 3 baths3,336 sq. ft.2014 Red Cloud Road, Longmont, CO 80504
MLS# IR1041377Listed by: ST VRAIN REALTY LLC - Coming Soon
 $575,000Coming Soon3 beds 3 baths
$575,000Coming Soon3 beds 3 baths1818 Clover Creek Drive, Longmont, CO 80503
MLS# IR1041364Listed by: THE AGENCY - BOULDER - Open Sat, 12 to 2pmNew
 $385,000Active1 beds 1 baths883 sq. ft.
$385,000Active1 beds 1 baths883 sq. ft.2018 Ionosphere Street #8, Longmont, CO 80504
MLS# IR1041339Listed by: COMPASS - BOULDER - New
 $585,000Active4 beds 3 baths2,720 sq. ft.
$585,000Active4 beds 3 baths2,720 sq. ft.2130 Squires Street, Longmont, CO 80501
MLS# IR1041342Listed by: HOMESMART
