11895 Oxford Road, Longmont, CO 80504
Local realty services provided by:ERA Shields Real Estate
Listed by:henry wood3072648006
Office:wk real estate
MLS#:IR1038499
Source:ML
Price summary
- Price:$949,000
- Price per sq. ft.:$342.35
About this home
SELLERS OFFERING $12,000 "Choose how to use" CONCESSION for an interest rate buydown, closing costs, upgrades, etc.. PLUS lender incentive. Enjoy incredible monthly savings with lower rates! Views! Views! Views! Welcome to the best of Boulder County ranch living, without the maintenance a farm requires. Situated on 0.55 acres surrounded by Boulder County Open Space, this ranch-style home features 3 bedrooms, 2.5 bathrooms, RV parking, and a 2-car attached garage with ample shelving for storing tools and toys. The home boasts wood floors throughout the main level, a west-facing panel of windows to enjoy gorgeous sunsets, west-facing deck, and a cozy gas-burning stove. The kitchen is open and updated, and seamlessly integrates the living and dining spaces. The primary suite is spacious, (updated in 2018) with patio access. The main level also has a separate office (or convert to additional laundry room) and half bath. Guests can enjoy two bedrooms, a 3/4 bathroom, laundry, and living space in the lower level. Recent updates include a high-efficiency heat pump, air conditioning, water heater, and vinyl windows, and newer roof. Main level has been completely renovated by current sellers-primary bedroom, kitchen, living, and dining, a new west-facing addition, concrete patio to expand the front entrance, and an additional garage, all completed within the last 7 years. The property is surrounded by a lush yard with mature trees, perennials throughout, and spacious outdoor living areas. It backs to 500+ acres of open space, offering unobstructed views and privacy. Only 10 min to Whole Foods, 10 min to Niwot Market, 10 min to I-25, and 25 min to downtown Boulder, this property is perfectly situated for your next chapter of Colorado living. Blending rural charm and modern amenities, it is an ideal choice for those seeking a private and spacious home without the upkeep of a large farm property.
Contact an agent
Home facts
- Year built:1971
- Listing ID #:IR1038499
Rooms and interior
- Bedrooms:3
- Total bathrooms:3
- Full bathrooms:1
- Half bathrooms:1
- Living area:2,772 sq. ft.
Heating and cooling
- Cooling:Central Air
- Heating:Forced Air, Heat Pump
Structure and exterior
- Roof:Composition
- Year built:1971
- Building area:2,772 sq. ft.
- Lot area:0.55 Acres
Schools
- High school:Niwot
- Middle school:Sunset
- Elementary school:Indian Peaks
Utilities
- Water:Public
- Sewer:Septic Tank
Finances and disclosures
- Price:$949,000
- Price per sq. ft.:$342.35
- Tax amount:$5,708 (2024)
New listings near 11895 Oxford Road
- New
 $575,000Active5 beds 3 baths2,815 sq. ft.
$575,000Active5 beds 3 baths2,815 sq. ft.1310 Hilltop Drive, Longmont, CO 80504
MLS# 4591579Listed by: REDFIN CORPORATION - New
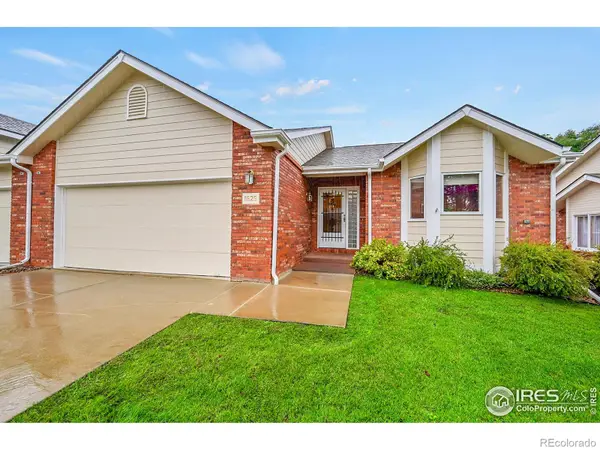 $500,000Active2 beds 2 baths1,252 sq. ft.
$500,000Active2 beds 2 baths1,252 sq. ft.1626 Tulip Court, Longmont, CO 80501
MLS# IR1044400Listed by: RE/MAX ALLIANCE-LONGMONT - Open Sun, 2 to 4pmNew
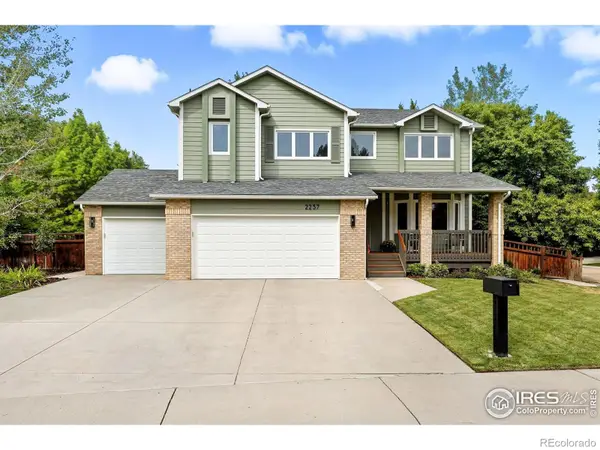 $965,000Active5 beds 4 baths3,631 sq. ft.
$965,000Active5 beds 4 baths3,631 sq. ft.2237 Eagleview Way, Longmont, CO 80504
MLS# IR1044402Listed by: LIVE WEST REALTY - New
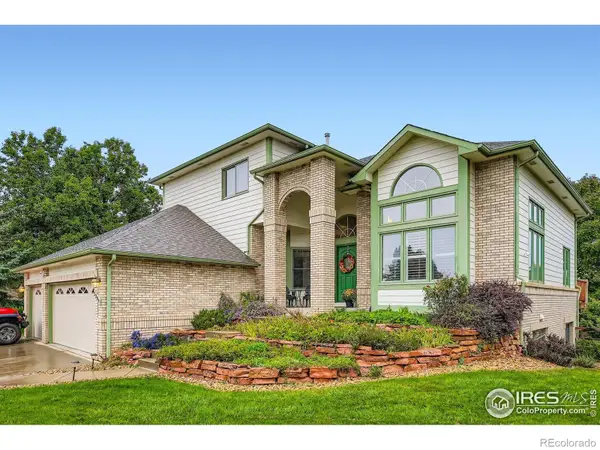 $975,000Active5 beds 4 baths4,102 sq. ft.
$975,000Active5 beds 4 baths4,102 sq. ft.2284 Indian Peaks Circle, Longmont, CO 80504
MLS# IR1044403Listed by: RE/MAX ALLIANCE-LONGMONT - New
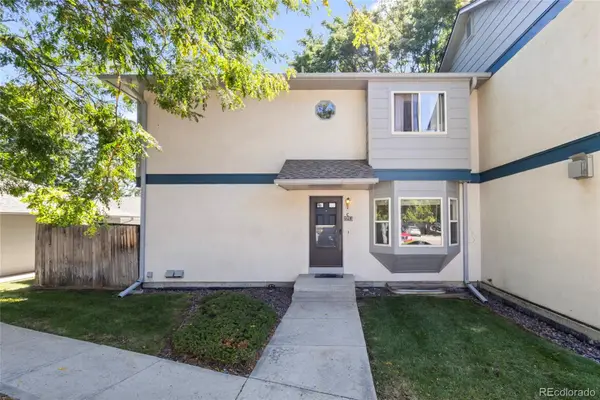 $340,000Active2 beds 2 baths1,639 sq. ft.
$340,000Active2 beds 2 baths1,639 sq. ft.2213 Emery Street #C, Longmont, CO 80501
MLS# 3091252Listed by: REMAX INMOTION - New
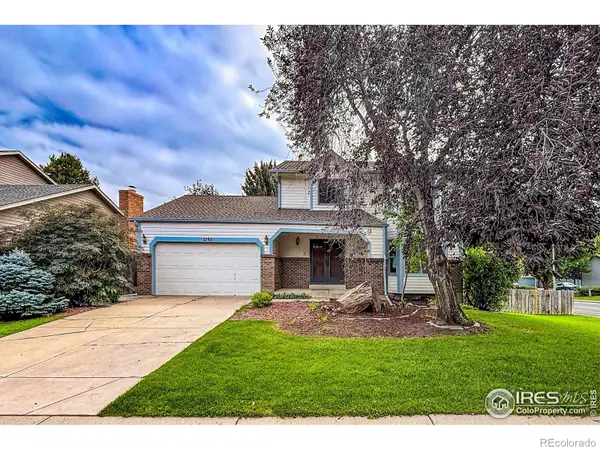 $615,000Active3 beds 3 baths2,959 sq. ft.
$615,000Active3 beds 3 baths2,959 sq. ft.2292 Spinnaker Circle, Longmont, CO 80503
MLS# IR1044367Listed by: RE/MAX NEXUS - Open Sat, 10:30am to 12:30pmNew
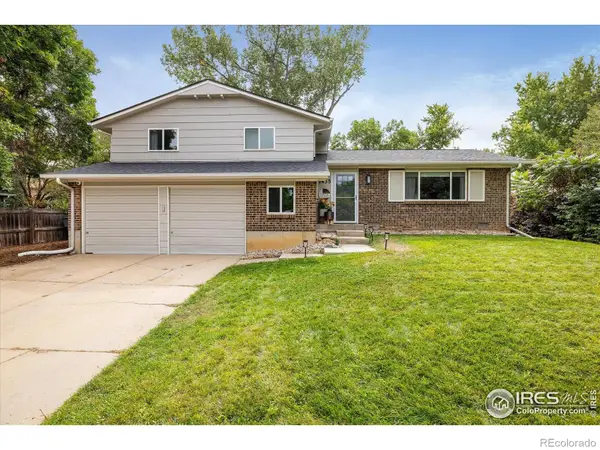 $575,000Active3 beds 3 baths1,700 sq. ft.
$575,000Active3 beds 3 baths1,700 sq. ft.1435 Missouri Avenue, Longmont, CO 80501
MLS# IR1044337Listed by: RE/MAX ALLIANCE-BOULDER - New
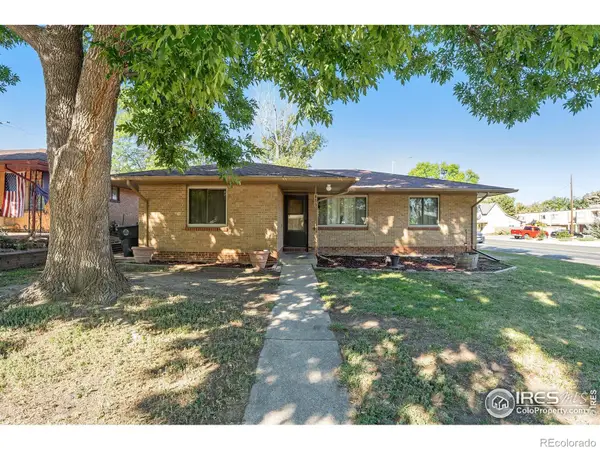 $399,000Active3 beds 1 baths1,268 sq. ft.
$399,000Active3 beds 1 baths1,268 sq. ft.895 Faith Court, Longmont, CO 80501
MLS# IR1044334Listed by: SOUKUP REAL ESTATE SERVICES - New
 $1,199,000Active1.92 Acres
$1,199,000Active1.92 Acres5939 Niwot Road, Longmont, CO 80503
MLS# 8972197Listed by: RE/MAX ALLIANCE - New
 $524,900Active2 beds 3 baths2,248 sq. ft.
$524,900Active2 beds 3 baths2,248 sq. ft.1423 Great Western Drive, Longmont, CO 80501
MLS# 8917951Listed by: RE/MAX PROFESSIONALS
