1214 Autumn Court, Longmont, CO 80504
Local realty services provided by:LUX Real Estate Company ERA Powered
1214 Autumn Court,Longmont, CO 80504
$599,000
- 4 Beds
- 3 Baths
- 2,016 sq. ft.
- Single family
- Active
Upcoming open houses
- Sat, Sep 0612:00 pm - 02:00 pm
Listed by:ashley stricklandashley@sgcolorado.com,720-465-4455
Office:the strickland group
MLS#:8322559
Source:ML
Price summary
- Price:$599,000
- Price per sq. ft.:$297.12
About this home
Welcome home to a sanctuary that feels every bit as practical as it does playful. Nestled on a cul-de-sac just across from Clark Centennial Community Park and around the corner from Timberline PK–8 and Skyline High School, you’ll love how easy it is to plug into the neighborhood. As you walk past the charming front porch with mountain views and through your private entry gate, you will be greeted with a welcoming patio that opens to your large yard and provides access to your two-car garage. Once inside the home, you’ll find a large open dining room + remodeled kitchen to your left, which steal the show a bit. Featuring stunning quartz counters, custom work detailing, tile backsplash, rich cabinetry and stainless steel appliances, it’s perfect for everything from weeknight dinners to weekend entertaining. Wrapping around the kitchen, you’ll find a remodeled full bathroom and then a cozy living room with a gas fireplace and easy access to the back deck. With four true bedrooms and two full bathrooms upstairs, you’ll have all the flexibility you’ve been looking for. Step outside into your backyard oasis and you’ll see the care that’s gone into the property. With irrigation in both the front and back yards plus a drip system in your garden, you get more green with less effort; and for those who dream of fresh eggs in the morning, the chicken coop is next-level! Featuring an automatic heated roost bar, heat plate, and automatic door, you can keep things comfortable and convenient year-round for your chicks. This home checks ALL the boxes you would expect while surprising you with thoughtful extras - like multiple built-in bookcases, extra storage in the laundry room, and added nooks throughout the home - that make everyday living a little more joyful.
Contact an agent
Home facts
- Year built:1977
- Listing ID #:8322559
Rooms and interior
- Bedrooms:4
- Total bathrooms:3
- Full bathrooms:3
- Living area:2,016 sq. ft.
Heating and cooling
- Cooling:Central Air
- Heating:Forced Air
Structure and exterior
- Roof:Composition
- Year built:1977
- Building area:2,016 sq. ft.
- Lot area:0.19 Acres
Schools
- High school:Skyline
- Middle school:Heritage
- Elementary school:Timberline
Utilities
- Water:Public
- Sewer:Public Sewer
Finances and disclosures
- Price:$599,000
- Price per sq. ft.:$297.12
- Tax amount:$3,358 (2024)
New listings near 1214 Autumn Court
- Coming Soon
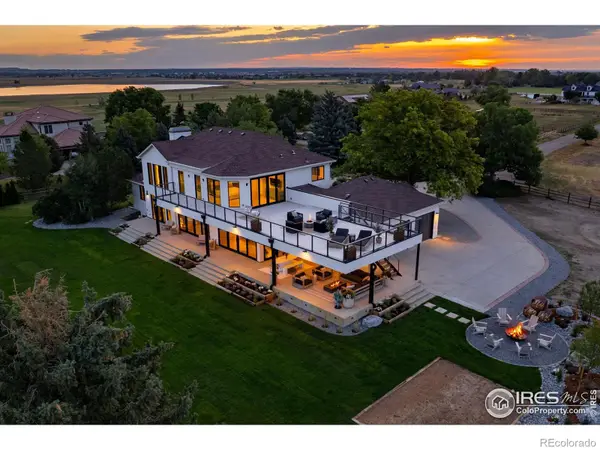 $4,995,000Coming Soon6 beds 5 baths
$4,995,000Coming Soon6 beds 5 baths6915 Goose Point Court, Longmont, CO 80503
MLS# IR1043096Listed by: COMPASS - BOULDER - New
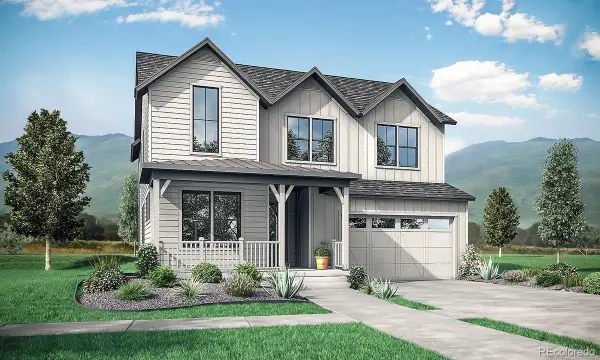 $1,164,320Active4 beds 4 baths4,087 sq. ft.
$1,164,320Active4 beds 4 baths4,087 sq. ft.5616 Wheaton Avenue, Longmont, CO 80503
MLS# 5227430Listed by: JESUS OROZCO JR - New
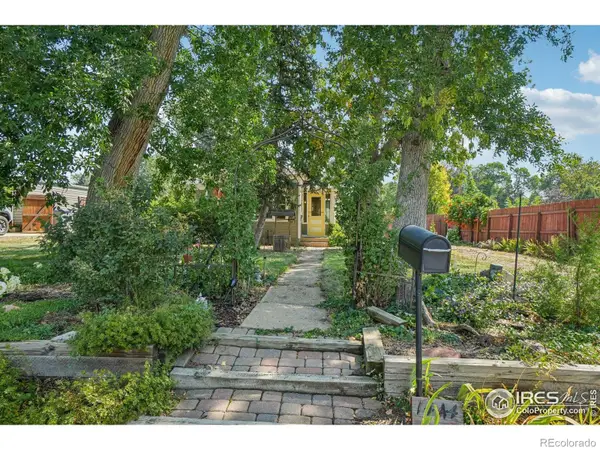 $325,000Active2 beds 1 baths1,612 sq. ft.
$325,000Active2 beds 1 baths1,612 sq. ft.1444 Bowen Street, Longmont, CO 80501
MLS# IR1043077Listed by: EXP REALTY LLC - New
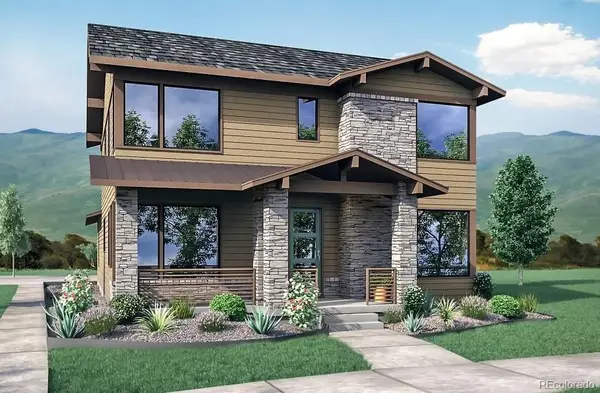 $1,179,686Active4 beds 3 baths3,932 sq. ft.
$1,179,686Active4 beds 3 baths3,932 sq. ft.763 Mountain Drive, Longmont, CO 80503
MLS# 4804696Listed by: JESUS OROZCO JR - New
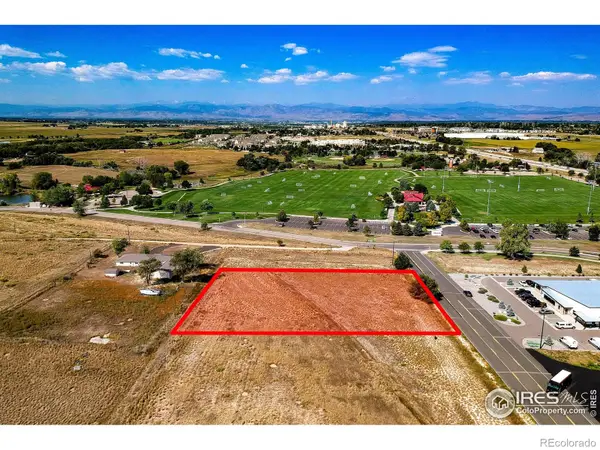 $385,000Active1.03 Acres
$385,000Active1.03 Acres1420 Skyway Drive, Longmont, CO 80504
MLS# IR1043042Listed by: RE/MAX NEXUS - New
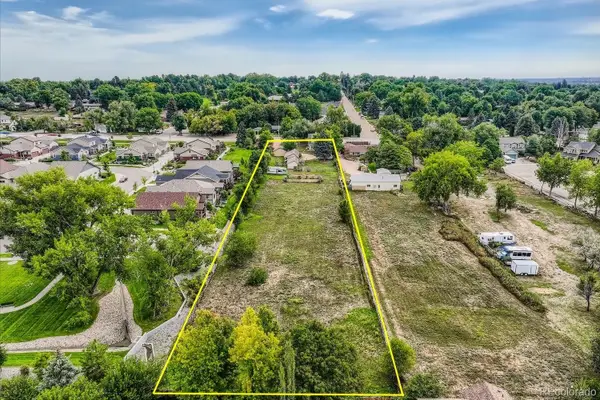 $750,000Active-- beds -- baths2,025 sq. ft.
$750,000Active-- beds -- baths2,025 sq. ft.715 Hover Street, Longmont, CO 80501
MLS# 2492747Listed by: RE/MAX ALLIANCE - Open Sat, 10am to 1pmNew
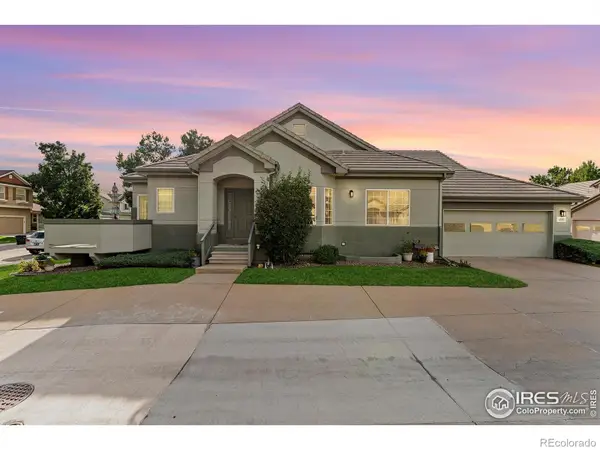 $539,000Active2 beds 3 baths2,447 sq. ft.
$539,000Active2 beds 3 baths2,447 sq. ft.4101 Da Vinci Drive, Longmont, CO 80503
MLS# IR1043016Listed by: DWELLINGS COLORADO REAL ESTATE - Open Sat, 1 to 3pmNew
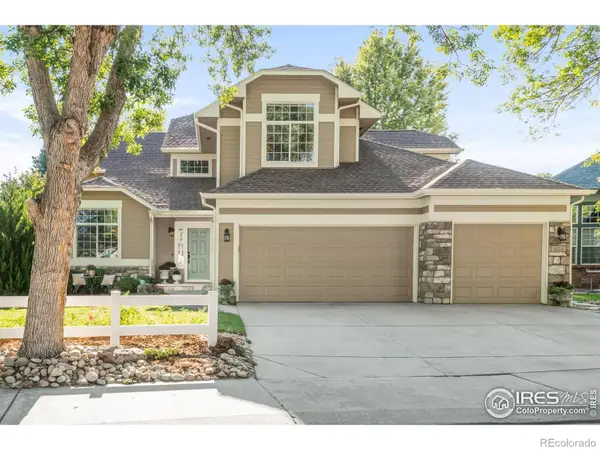 $959,000Active4 beds 4 baths3,526 sq. ft.
$959,000Active4 beds 4 baths3,526 sq. ft.806 Bittersweet Lane, Longmont, CO 80503
MLS# IR1043019Listed by: MILEHIMODERN - BOULDER - New
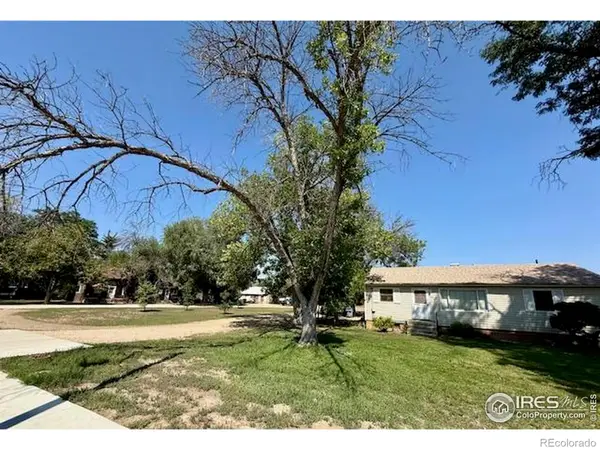 $850,000Active2 beds 1 baths1,008 sq. ft.
$850,000Active2 beds 1 baths1,008 sq. ft.1408 17th Avenue, Longmont, CO 80501
MLS# IR1043002Listed by: RE/MAX ELEVATE - New
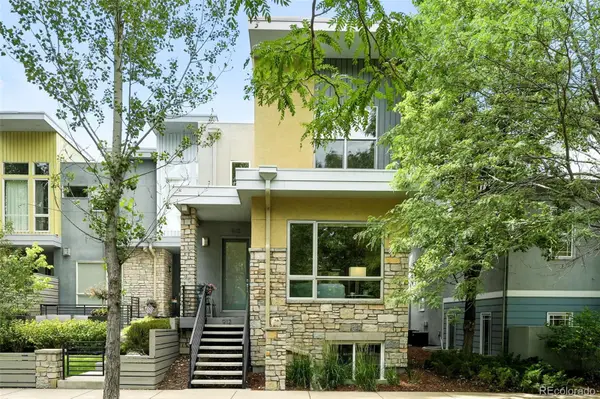 $965,000Active3 beds 4 baths3,335 sq. ft.
$965,000Active3 beds 4 baths3,335 sq. ft.912 Confidence Drive, Longmont, CO 80504
MLS# 8378034Listed by: COMPASS COLORADO, LLC - BOULDER
