1240 Wren Court #D, Longmont, CO 80501
Local realty services provided by:ERA Shields Real Estate
1240 Wren Court #D,Longmont, CO 80501
$438,000
- 3 Beds
- 4 Baths
- 1,675 sq. ft.
- Condominium
- Active
Listed by:mary ellen hochman3037173003
Office:compass - boulder
MLS#:IR1035925
Source:ML
Price summary
- Price:$438,000
- Price per sq. ft.:$261.49
- Monthly HOA dues:$275
About this home
This charming 2-story townhome-style condo in South Longmont offers a perfect blend of comfort and modern living. With 3 bedrooms and 3.5 beautifully appointed bathrooms, each bedroom boasts its own attached bath, ensuring privacy and convenience for everyone. The fully finished basement provides the 3rd bedroom, a spacious rec room, and a full bath, adding to the home's versatility. Spanning 1,675 square feet, this home features a bright and airy layout with luxury vinyl plank flooring on the main level and a cozy gas fireplace in the living room. The kitchen is a chef's delight with granite countertops, 42" cabinetry, a large pantry, and upgraded stainless steel appliances. Step outside to enjoy your own private fenced patio, with direct access to your detached 1-car garage, complemented by an additional assigned parking space. This pet-friendly community also offers common outdoor spaces and a playground. Built with green construction, this Energy Star certified home has a remarkable HERS rating of 56, ensuring energy efficiency. Enjoy the convenience of being within walking distance of a 5-acre park, the Longmont Rec Center, and the local museum.
Contact an agent
Home facts
- Year built:2019
- Listing ID #:IR1035925
Rooms and interior
- Bedrooms:3
- Total bathrooms:4
- Full bathrooms:2
- Half bathrooms:1
- Living area:1,675 sq. ft.
Heating and cooling
- Cooling:Central Air
- Heating:Forced Air
Structure and exterior
- Roof:Composition
- Year built:2019
- Building area:1,675 sq. ft.
Schools
- High school:Niwot
- Middle school:Sunset
- Elementary school:Burlington
Utilities
- Water:Public
- Sewer:Public Sewer
Finances and disclosures
- Price:$438,000
- Price per sq. ft.:$261.49
- Tax amount:$2,907 (2024)
New listings near 1240 Wren Court #D
- New
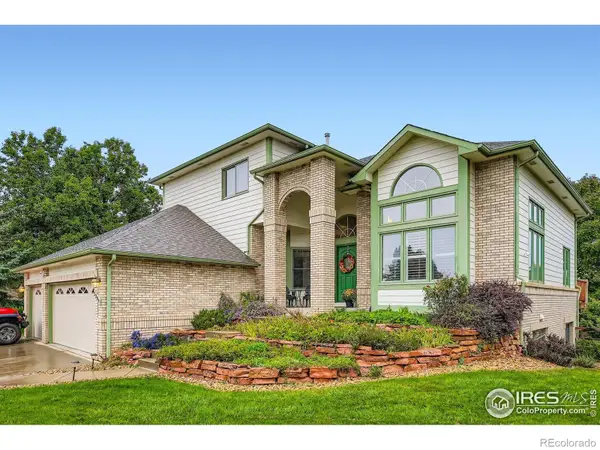 $975,000Active5 beds 4 baths4,102 sq. ft.
$975,000Active5 beds 4 baths4,102 sq. ft.2284 Indian Peaks Circle, Longmont, CO 80504
MLS# 1947400Listed by: RE/MAX ALLIANCE - Open Sat, 12 to 2pmNew
 $575,000Active5 beds 3 baths2,815 sq. ft.
$575,000Active5 beds 3 baths2,815 sq. ft.1310 Hilltop Drive, Longmont, CO 80504
MLS# 4591579Listed by: REDFIN CORPORATION - New
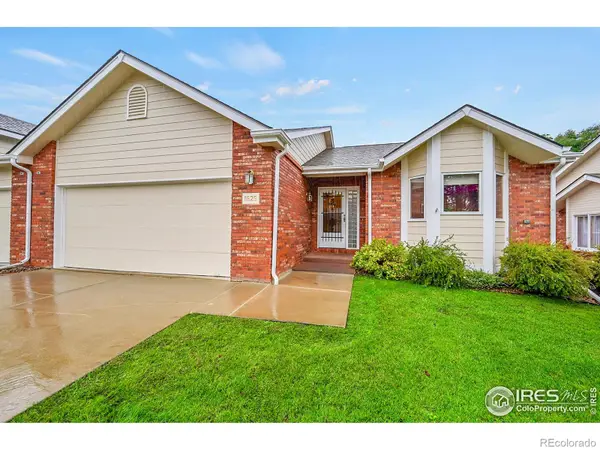 $500,000Active2 beds 2 baths1,252 sq. ft.
$500,000Active2 beds 2 baths1,252 sq. ft.1626 Tulip Court, Longmont, CO 80501
MLS# IR1044400Listed by: RE/MAX ALLIANCE-LONGMONT - Open Sun, 2 to 4pmNew
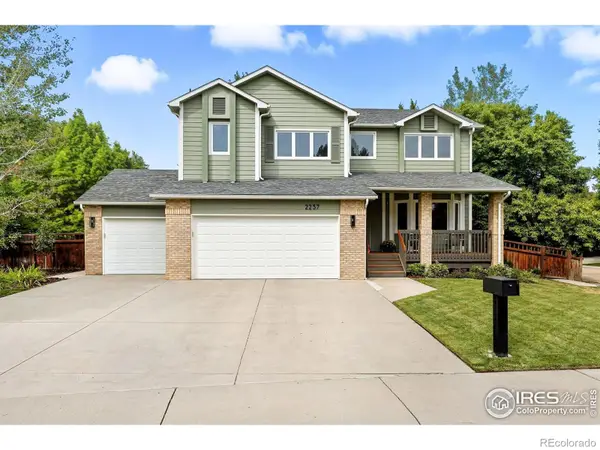 $965,000Active5 beds 4 baths3,631 sq. ft.
$965,000Active5 beds 4 baths3,631 sq. ft.2237 Eagleview Way, Longmont, CO 80504
MLS# IR1044402Listed by: LIVE WEST REALTY - New
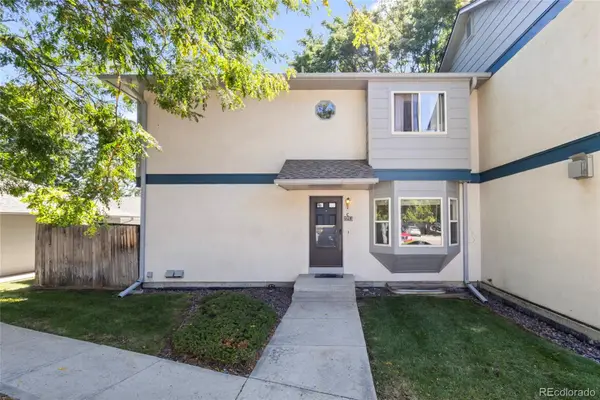 $340,000Active2 beds 2 baths1,639 sq. ft.
$340,000Active2 beds 2 baths1,639 sq. ft.2213 Emery Street #C, Longmont, CO 80501
MLS# 3091252Listed by: REMAX INMOTION - New
 $615,000Active3 beds 3 baths2,959 sq. ft.
$615,000Active3 beds 3 baths2,959 sq. ft.2292 Spinnaker Circle, Longmont, CO 80503
MLS# 6681844Listed by: RE/MAX NEXUS - Open Sat, 10:30am to 12:30pmNew
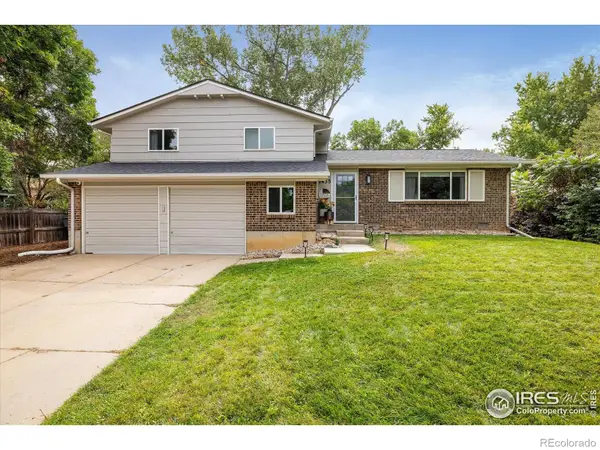 $575,000Active3 beds 3 baths1,700 sq. ft.
$575,000Active3 beds 3 baths1,700 sq. ft.1435 Missouri Avenue, Longmont, CO 80501
MLS# IR1044337Listed by: RE/MAX ALLIANCE-BOULDER - New
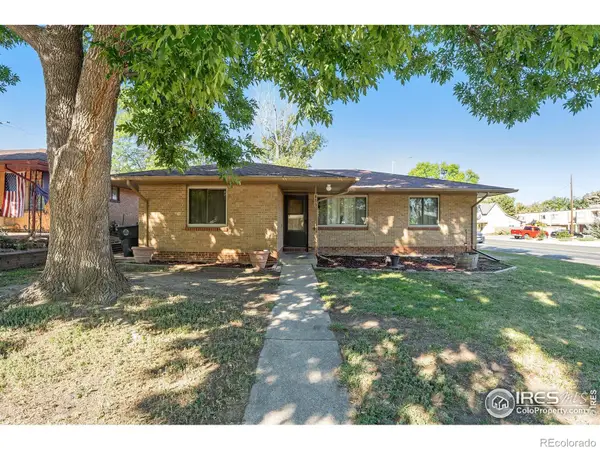 $399,000Active3 beds 1 baths1,268 sq. ft.
$399,000Active3 beds 1 baths1,268 sq. ft.895 Faith Court, Longmont, CO 80501
MLS# IR1044334Listed by: SOUKUP REAL ESTATE SERVICES - New
 $1,199,000Active1.92 Acres
$1,199,000Active1.92 Acres5939 Niwot Road, Longmont, CO 80503
MLS# 8972197Listed by: RE/MAX ALLIANCE - New
 $524,900Active2 beds 3 baths2,248 sq. ft.
$524,900Active2 beds 3 baths2,248 sq. ft.1423 Great Western Drive, Longmont, CO 80501
MLS# 8917951Listed by: RE/MAX PROFESSIONALS
