1327 Brookfield Drive, Longmont, CO 80501
Local realty services provided by:ERA Teamwork Realty
1327 Brookfield Drive,Longmont, CO 80501
$550,000
- 4 Beds
- 2 Baths
- 1,822 sq. ft.
- Single family
- Active
Listed by:bella weber3035885767
Office:coldwell banker realty-boulder
MLS#:IR1044568
Source:ML
Price summary
- Price:$550,000
- Price per sq. ft.:$301.87
About this home
Back on the Market - Unbearably Charming & Truly One of a Kind!Previous contract fell through-no fault of the seller. This beautifully updated 4-bedroom, 2-bath home is full of charm inside and out. Enjoy stunning landscaping and exciting recent upgrades, including: Brand new hardwood floors replacing all carpet. Fresh, modern paint throughout nearly every room. New furnace and AC - 2024. New garage door and new radon system. The result? A bright, stylish space that's completely move-in ready and more stunning than ever!
Contact an agent
Home facts
- Year built:1972
- Listing ID #:IR1044568
Rooms and interior
- Bedrooms:4
- Total bathrooms:2
- Full bathrooms:2
- Living area:1,822 sq. ft.
Heating and cooling
- Cooling:Central Air
- Heating:Forced Air
Structure and exterior
- Roof:Composition
- Year built:1972
- Building area:1,822 sq. ft.
- Lot area:0.15 Acres
Schools
- High school:Niwot
- Middle school:Sunset
- Elementary school:Indian Peaks
Utilities
- Water:Public
- Sewer:Public Sewer
Finances and disclosures
- Price:$550,000
- Price per sq. ft.:$301.87
- Tax amount:$1,846 (2024)
New listings near 1327 Brookfield Drive
- New
 $715,000Active5 beds 3 baths4,121 sq. ft.
$715,000Active5 beds 3 baths4,121 sq. ft.2217 Medford Street, Longmont, CO 80504
MLS# IR1044628Listed by: KELLER WILLIAMS-DTC - New
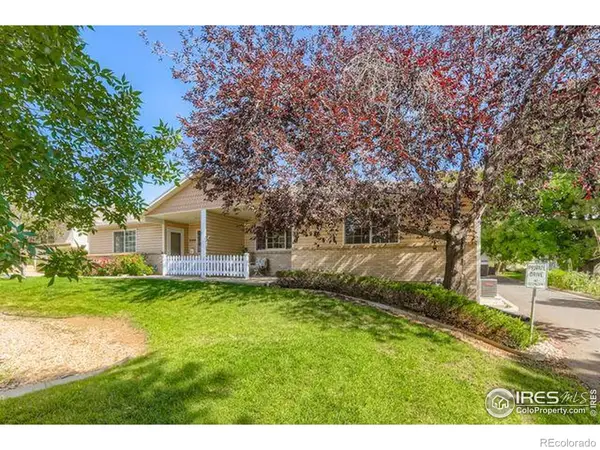 $399,000Active3 beds 3 baths2,248 sq. ft.
$399,000Active3 beds 3 baths2,248 sq. ft.2144 Collyer Street, Longmont, CO 80501
MLS# IR1044620Listed by: MB BOULDER SUBURBAN HOMES - New
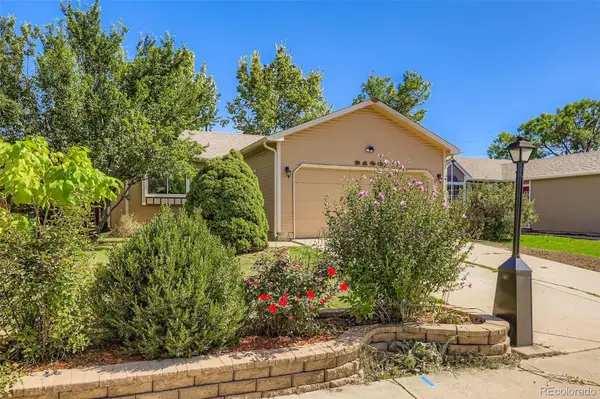 $520,000Active3 beds 2 baths1,702 sq. ft.
$520,000Active3 beds 2 baths1,702 sq. ft.2108 Tulip Street, Longmont, CO 80501
MLS# 8224454Listed by: ANGEL OAK REALTY GROUP LLC - New
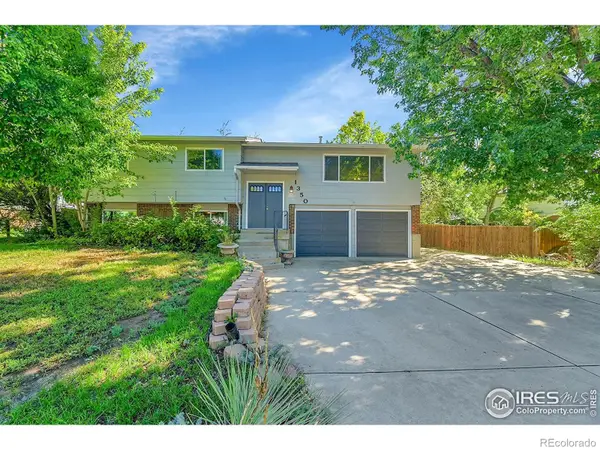 $524,500Active3 beds 3 baths1,892 sq. ft.
$524,500Active3 beds 3 baths1,892 sq. ft.1350 S Lincoln Street, Longmont, CO 80501
MLS# IR1044578Listed by: RE/MAX ALLIANCE-LONGMONT - Open Fri, 11am to 5pmNew
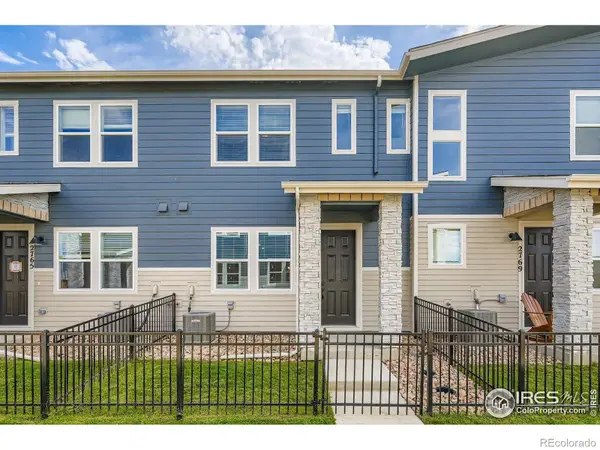 $449,990Active3 beds 3 baths1,375 sq. ft.
$449,990Active3 beds 3 baths1,375 sq. ft.2767 Bear Springs Circle, Longmont, CO 80503
MLS# IR1044580Listed by: DFH COLORADO REALTY LLC - New
 $629,900Active4 beds 3 baths2,609 sq. ft.
$629,900Active4 beds 3 baths2,609 sq. ft.2100 Boise Court, Longmont, CO 80504
MLS# IR1044583Listed by: SHEPARD COMPANY, LLC - Open Fri, 11am to 5pmNew
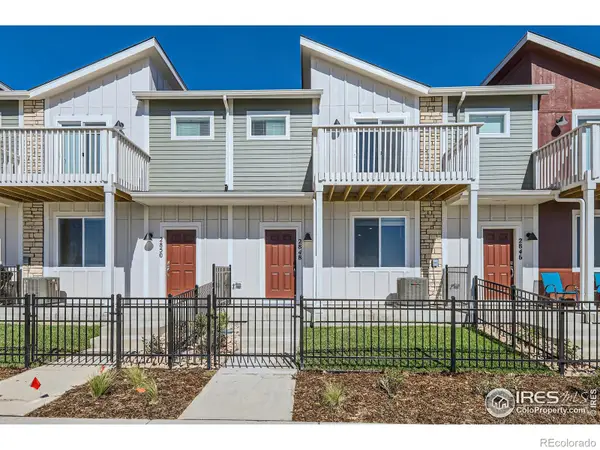 $539,990Active3 beds 3 baths2,031 sq. ft.
$539,990Active3 beds 3 baths2,031 sq. ft.2766 Bear Springs Circle, Longmont, CO 80503
MLS# IR1044576Listed by: DFH COLORADO REALTY LLC - New
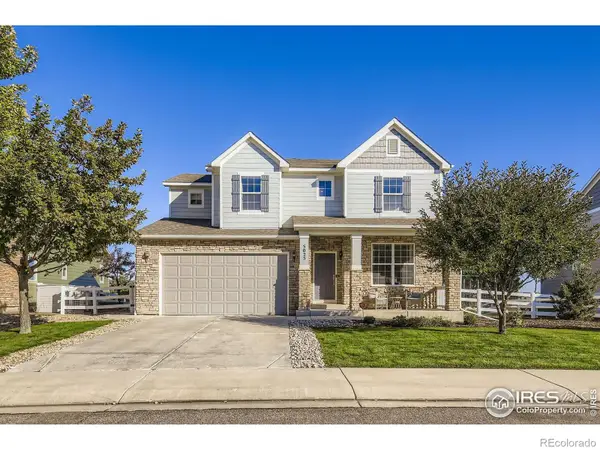 $1,149,000Active6 beds 5 baths4,161 sq. ft.
$1,149,000Active6 beds 5 baths4,161 sq. ft.5025 Eagan Circle, Longmont, CO 80503
MLS# 5831032Listed by: SLIFER SMITH AND FRAMPTON - FRONT RANGE - Coming SoonOpen Fri, 4 to 6pm
 $525,000Coming Soon3 beds 2 baths
$525,000Coming Soon3 beds 2 baths1554 Ervine Avenue, Longmont, CO 80501
MLS# 5871099Listed by: LIV SOTHEBY'S INTERNATIONAL REALTY - New
 $685,000Active4 beds 5 baths4,569 sq. ft.
$685,000Active4 beds 5 baths4,569 sq. ft.633 Deerwood Drive, Longmont, CO 80504
MLS# IR1044547Listed by: GROUP HARMONY
