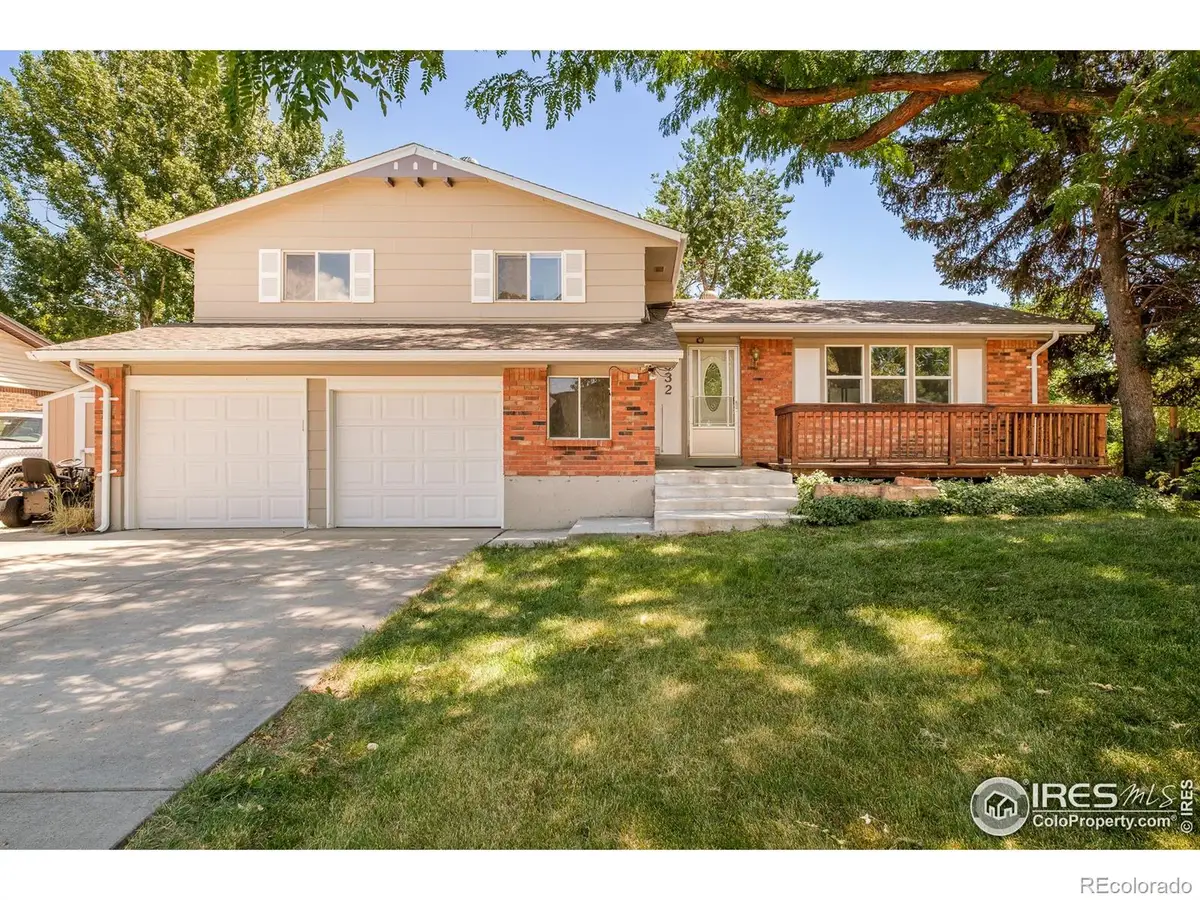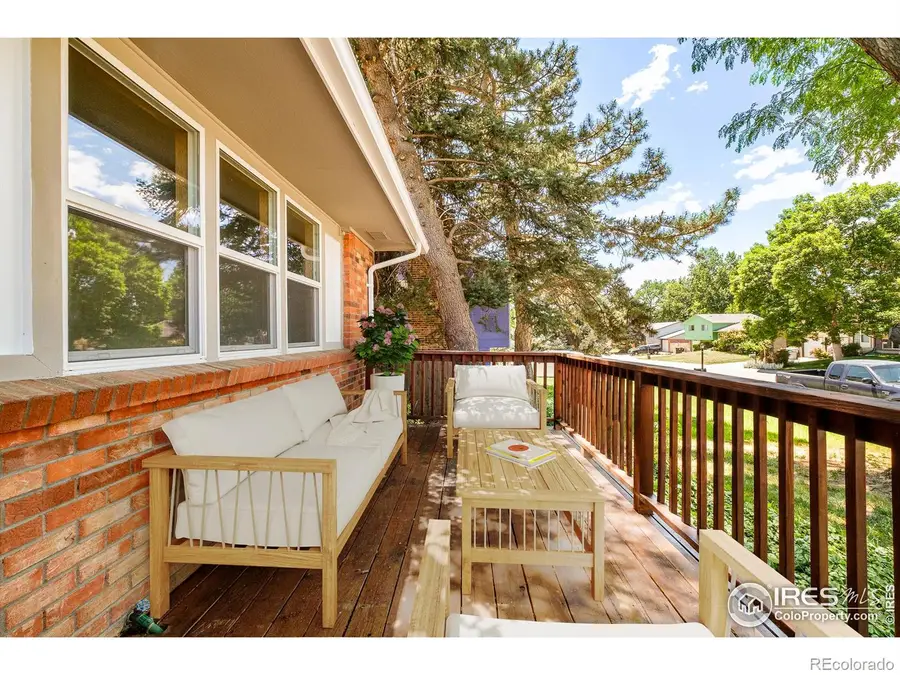1332 S Lincoln Street, Longmont, CO 80501
Local realty services provided by:LUX Denver ERA Powered



1332 S Lincoln Street,Longmont, CO 80501
$510,000
- 5 Beds
- 3 Baths
- 2,276 sq. ft.
- Single family
- Active
Listed by:tyler martini3033589988
Office:milehimodern - boulder
MLS#:IR1037667
Source:ML
Price summary
- Price:$510,000
- Price per sq. ft.:$224.08
About this home
The perfect backdrop for endless possibilities manifests itself as this spacious home in a sought-after Longmont locale. Lush, mature trees offer shade on the home's front deck - an ideal stage for morning coffee. Inside, multiple living spaces unfurl within a functional layout, hardwood floors, and generous windows. New interior paint brightens each space while a sunroom - located just off the kitchen and dining area - adds additional square footage wrapped in natural light. Warmth radiates from a fireplace with a stove insert in a den with convenient access to a laundry room and bathroom. Discover light-filled oases in the upper-level bedrooms and rejuvenate in a primary bathroom that has been stylishly updated with newer fixtures. A spacious basement affords additional area for storage and versatile uses. The fenced-in backyard is home to a patio and storage shed, and offers potential for customization. With no HOA and a quiet location moments from downtown and Prospect, this home is ready for its new era.
Contact an agent
Home facts
- Year built:1974
- Listing Id #:IR1037667
Rooms and interior
- Bedrooms:5
- Total bathrooms:3
- Full bathrooms:1
- Living area:2,276 sq. ft.
Heating and cooling
- Cooling:Ceiling Fan(s)
- Heating:Forced Air
Structure and exterior
- Roof:Composition
- Year built:1974
- Building area:2,276 sq. ft.
- Lot area:0.16 Acres
Schools
- High school:Niwot
- Middle school:Sunset
- Elementary school:Indian Peaks
Utilities
- Water:Public
- Sewer:Public Sewer
Finances and disclosures
- Price:$510,000
- Price per sq. ft.:$224.08
- Tax amount:$2,148 (2024)
New listings near 1332 S Lincoln Street
- New
 $479,000Active3 beds 3 baths1,576 sq. ft.
$479,000Active3 beds 3 baths1,576 sq. ft.690 Stonebridge Drive, Longmont, CO 80503
MLS# IR1041416Listed by: RE/MAX OF BOULDER, INC - New
 $489,000Active3 beds 2 baths1,272 sq. ft.
$489,000Active3 beds 2 baths1,272 sq. ft.2155 Hackberry Circle, Longmont, CO 80501
MLS# IR1041413Listed by: COLDWELL BANKER REALTY-BOULDER - New
 $1,350,000Active5 beds 4 baths4,229 sq. ft.
$1,350,000Active5 beds 4 baths4,229 sq. ft.2316 Horseshoe Circle, Longmont, CO 80504
MLS# 5380649Listed by: COLDWELL BANKER REALTY - NOCO - New
 $850,000Active5 beds 3 baths5,112 sq. ft.
$850,000Active5 beds 3 baths5,112 sq. ft.653 Glenarbor Circle, Longmont, CO 80504
MLS# 7062523Listed by: HOMESMART - New
 $540,000Active3 beds 3 baths2,202 sq. ft.
$540,000Active3 beds 3 baths2,202 sq. ft.2407 Pratt Street, Longmont, CO 80501
MLS# 3422201Listed by: ARIA KHOSRAVI - Coming SoonOpen Sat, 10am to 1pm
 $520,000Coming Soon3 beds 3 baths
$520,000Coming Soon3 beds 3 baths4146 Limestone Avenue, Longmont, CO 80504
MLS# 4616409Listed by: REAL BROKER, LLC DBA REAL - Open Sun, 10am to 12pmNew
 $625,000Active4 beds 3 baths3,336 sq. ft.
$625,000Active4 beds 3 baths3,336 sq. ft.2014 Red Cloud Road, Longmont, CO 80504
MLS# IR1041377Listed by: ST VRAIN REALTY LLC - Coming Soon
 $575,000Coming Soon3 beds 3 baths
$575,000Coming Soon3 beds 3 baths1818 Clover Creek Drive, Longmont, CO 80503
MLS# IR1041364Listed by: THE AGENCY - BOULDER - Open Sat, 12 to 2pmNew
 $385,000Active1 beds 1 baths883 sq. ft.
$385,000Active1 beds 1 baths883 sq. ft.2018 Ionosphere Street #8, Longmont, CO 80504
MLS# IR1041339Listed by: COMPASS - BOULDER - New
 $585,000Active4 beds 3 baths2,720 sq. ft.
$585,000Active4 beds 3 baths2,720 sq. ft.2130 Squires Street, Longmont, CO 80501
MLS# IR1041342Listed by: HOMESMART
