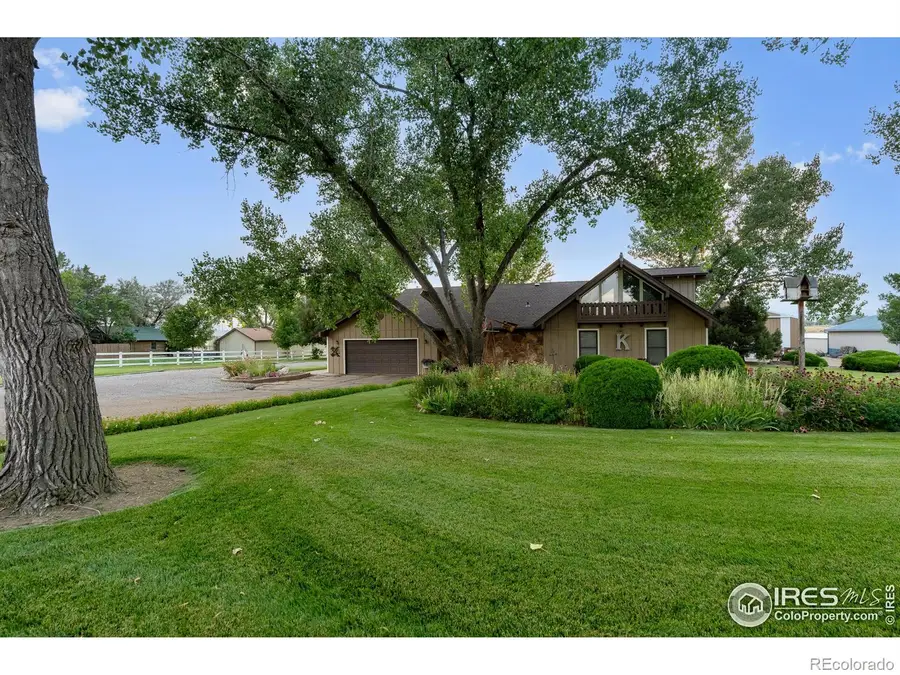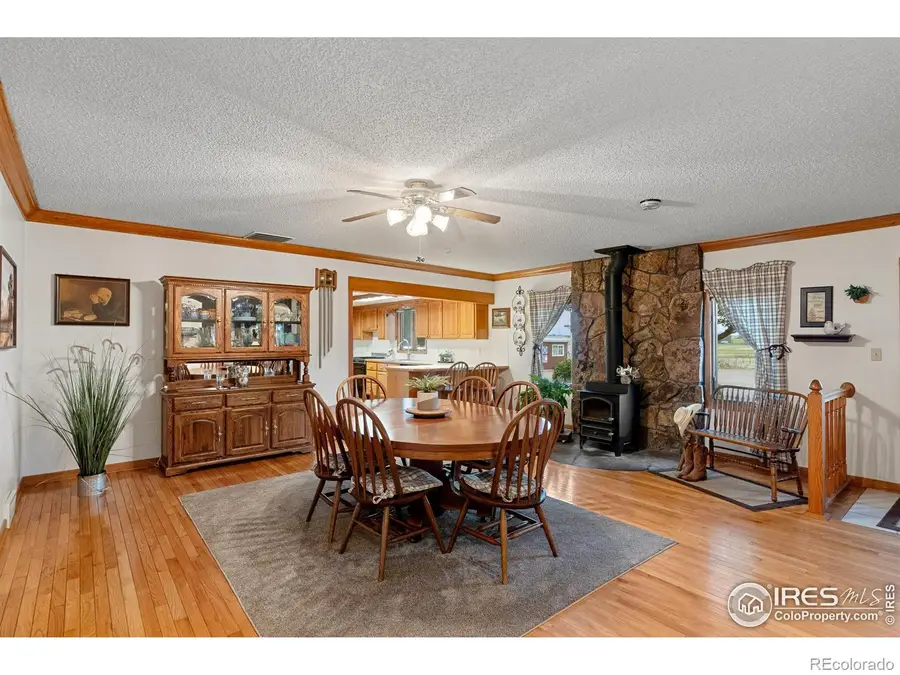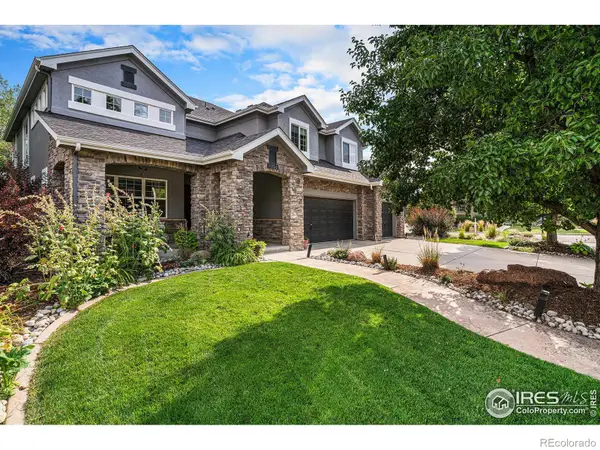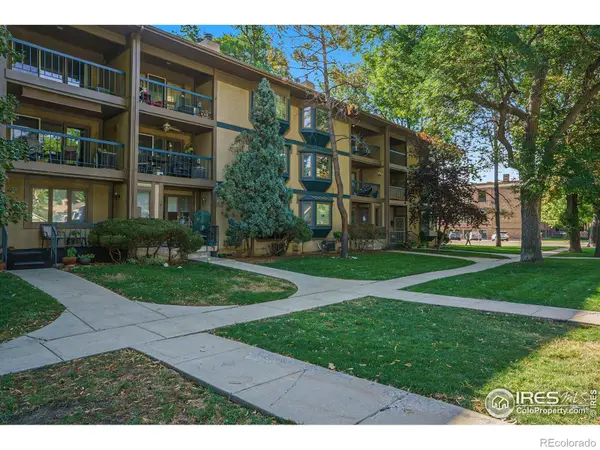13801 Elmore Road, Longmont, CO 80504
Local realty services provided by:ERA New Age



13801 Elmore Road,Longmont, CO 80504
$1,050,000
- 4 Beds
- 3 Baths
- 2,324 sq. ft.
- Single family
- Active
Upcoming open houses
- Sat, Aug 1610:00 am - 01:00 pm
Listed by:marie warren3038842111
Office:coldwell banker realty-noco
MLS#:IR1041480
Source:ML
Price summary
- Price:$1,050,000
- Price per sq. ft.:$451.81
About this home
This one-of-a-kind property combines wide-open space, modern comforts, and endless possibilities-all set against the breathtaking backdrop of the Rocky Mountains. The 4-bedroom, 2.5-bath home offers a thoughtful layout, with the fourth bedroom serving as a spacious loft retreat complete with its own bathroom. Cozy up in the dining room with a gas stove fireplace or enjoy the inviting warmth of the wood-burning fireplace in the living room-perfect for Colorado evenings. For the hobbyist, entrepreneur, or gearhead, the fully insulated, heated 54' x 72' shop is a dream come true, featuring an office, shower and toilet, washer/dryer hookups & outlets and airlines all the way around for convenance , The water heater is 2 years old, plenty of space for projects big or small with attic storage and a separate tool room where the master valve shut off is located. Two additional 240 sq. ft. outbuildings expand your possibilities: one is currently a climate-controlled craft room, the other a charming bunkhouse-both equipped with A/C and electrical service. Outdoors, enjoy a custom RC car track with a viewing stand, beautifully landscaped front yard, newly painted back deck with a new gazebo and plenty of space to make your rural-living dreams a reality. Whether you're seeking a private homestead, a place to work and play, or simply unmatched views every day, this Weld County gem delivers it all.
Contact an agent
Home facts
- Year built:1972
- Listing Id #:IR1041480
Rooms and interior
- Bedrooms:4
- Total bathrooms:3
- Full bathrooms:3
- Living area:2,324 sq. ft.
Heating and cooling
- Cooling:Central Air
- Heating:Forced Air
Structure and exterior
- Roof:Composition
- Year built:1972
- Building area:2,324 sq. ft.
- Lot area:5.08 Acres
Schools
- High school:Mead
- Middle school:Mead
- Elementary school:Mead
Utilities
- Water:Public
- Sewer:Septic Tank
Finances and disclosures
- Price:$1,050,000
- Price per sq. ft.:$451.81
- Tax amount:$4,595 (2024)
New listings near 13801 Elmore Road
- New
 $400,000Active2 beds 2 baths1,864 sq. ft.
$400,000Active2 beds 2 baths1,864 sq. ft.1419 Red Mountain Drive #116, Longmont, CO 80504
MLS# 4352328Listed by: PORCHLIGHT REAL ESTATE GROUP - New
 $549,500Active3 beds 3 baths2,755 sq. ft.
$549,500Active3 beds 3 baths2,755 sq. ft.3319 Mountain View Avenue, Longmont, CO 80503
MLS# IR1041546Listed by: RE/MAX NEXUS - New
 $1,166,234Active4 beds 4 baths2,777 sq. ft.
$1,166,234Active4 beds 4 baths2,777 sq. ft.5629 Cottontail Drive, Longmont, CO 80503
MLS# 7709444Listed by: JESUS OROZCO JR - New
 $1,070,000Active5 beds 5 baths5,448 sq. ft.
$1,070,000Active5 beds 5 baths5,448 sq. ft.1766 Montgomery Circle, Longmont, CO 80504
MLS# IR1041528Listed by: KELLER WILLIAMS 1ST REALTY - Open Sat, 10am to 12pmNew
 $330,000Active2 beds 1 baths1,069 sq. ft.
$330,000Active2 beds 1 baths1,069 sq. ft.400 Emery Street #302, Longmont, CO 80501
MLS# IR1041489Listed by: ENJOY REALTY, LLC - New
 $449,000Active5 beds 3 baths2,989 sq. ft.
$449,000Active5 beds 3 baths2,989 sq. ft.1247 Lincoln Street, Longmont, CO 80501
MLS# 7823406Listed by: HOMESMART REALTY - New
 $430,000Active3 beds 2 baths1,546 sq. ft.
$430,000Active3 beds 2 baths1,546 sq. ft.1703 Whitehall Drive #10B, Longmont, CO 80504
MLS# 4181128Listed by: LPT REALTY - New
 $479,000Active3 beds 3 baths1,576 sq. ft.
$479,000Active3 beds 3 baths1,576 sq. ft.690 Stonebridge Drive, Longmont, CO 80503
MLS# IR1041416Listed by: RE/MAX OF BOULDER, INC - New
 $489,000Active3 beds 2 baths1,272 sq. ft.
$489,000Active3 beds 2 baths1,272 sq. ft.2155 Hackberry Circle, Longmont, CO 80501
MLS# IR1041413Listed by: COLDWELL BANKER REALTY-BOULDER

