1524 Denison Circle, Longmont, CO 80503
Local realty services provided by:RONIN Real Estate Professionals ERA Powered
1524 Denison Circle,Longmont, CO 80503
$599,000
- 4 Beds
- 3 Baths
- - sq. ft.
- Single family
- Coming Soon
Listed by:david janis3034425001
Office:coldwell banker realty-boulder
MLS#:IR1045912
Source:ML
Price summary
- Price:$599,000
About this home
Welcome to this beautifully updated home in the desirable Longmont Estates neighborhood of Northwest Longmont. Recent improvements include a new radon mitigation system, newer furnace and A/C unit, fresh paint, new flooring, updated light fixtures, new appliances, and updated bathrooms. The roof is only three years old, providing peace of mind and long-term value. Inside, the open and flexible layout features vaulted ceilings, a striking brick fireplace, and two main level bedrooms or office and a bath. Upstairs, the private primary retreat includes a loft, sitting area, en-suite bath, and access to a spacious deck with a hot tub. The finished basement expands your living area with a large recreation room, bedroom, and 3/4 bath-perfect for guests, office, or fitness space. Situated on a generous 7,008 sq ft lot, the backyard is a true private oasis with mature landscaping and irrigated planter boxes. Located in the St. Vrain Valley School District and close to parks, trails, and shopping, this home offers the perfect balance of comfort, convenience, and community.
Contact an agent
Home facts
- Year built:1979
- Listing ID #:IR1045912
Rooms and interior
- Bedrooms:4
- Total bathrooms:3
- Full bathrooms:1
Heating and cooling
- Cooling:Central Air
- Heating:Forced Air
Structure and exterior
- Roof:Composition
- Year built:1979
Schools
- High school:Silver Creek
- Middle school:Westview
- Elementary school:Longmont Estates
Utilities
- Water:Public
- Sewer:Public Sewer
Finances and disclosures
- Price:$599,000
- Tax amount:$2,494 (2024)
New listings near 1524 Denison Circle
- New
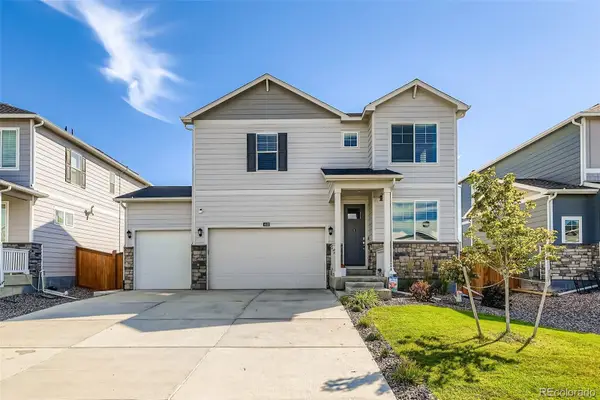 $550,000Active4 beds 3 baths2,465 sq. ft.
$550,000Active4 beds 3 baths2,465 sq. ft.4410 Garnet Way, Longmont, CO 80504
MLS# 6333112Listed by: REAL BROKER, LLC DBA REAL - New
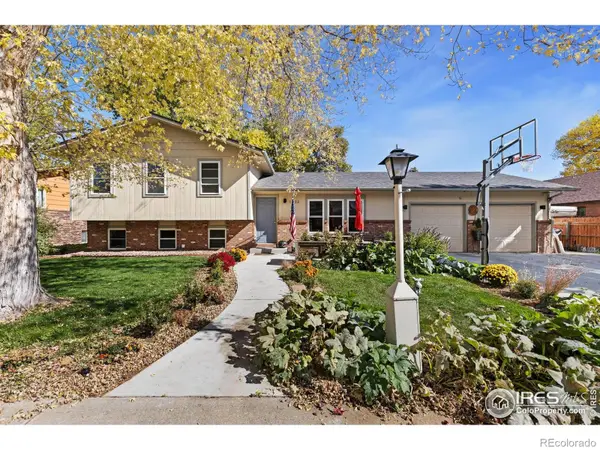 $605,000Active4 beds 3 baths2,101 sq. ft.
$605,000Active4 beds 3 baths2,101 sq. ft.1512 Flemming Drive, Longmont, CO 80501
MLS# IR1045934Listed by: ST VRAIN REALTY LLC - New
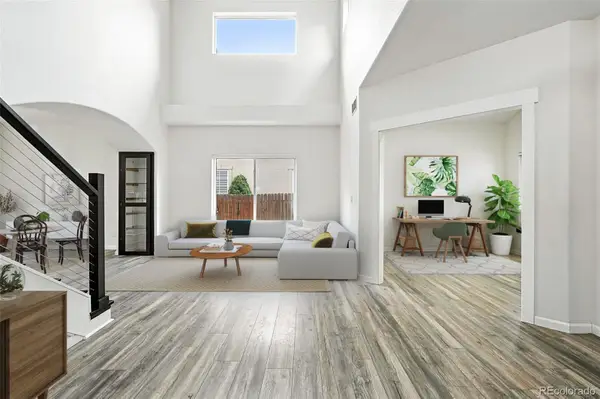 $700,000Active4 beds 3 baths3,778 sq. ft.
$700,000Active4 beds 3 baths3,778 sq. ft.2078 Goldfinch Court, Longmont, CO 80503
MLS# 8547445Listed by: COMPASS COLORADO, LLC - BOULDER - New
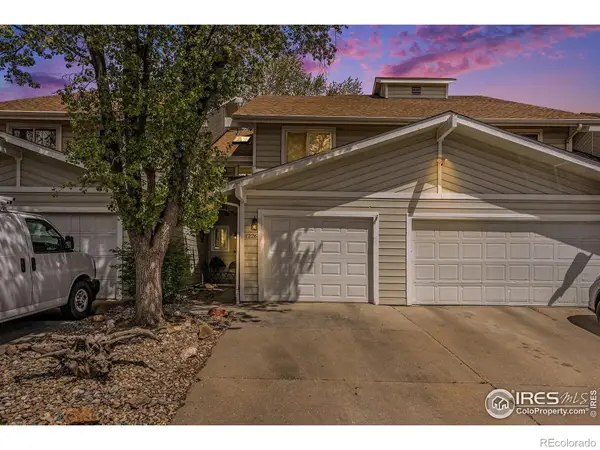 $449,900Active2 beds 3 baths2,035 sq. ft.
$449,900Active2 beds 3 baths2,035 sq. ft.1226 Atwood Street, Longmont, CO 80501
MLS# IR1045922Listed by: RE/MAX ALLIANCE-LOVELAND - Open Sat, 2 to 4pmNew
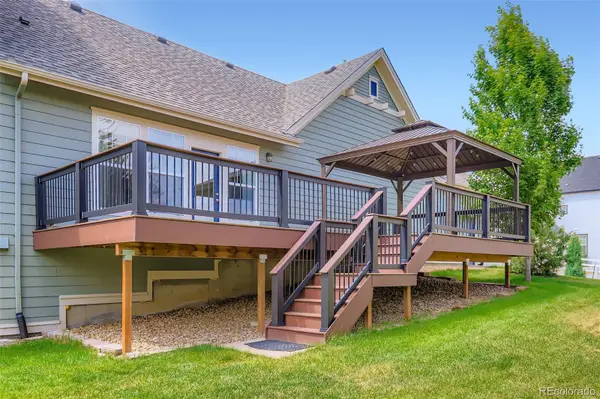 $999,900Active5 beds 4 baths4,499 sq. ft.
$999,900Active5 beds 4 baths4,499 sq. ft.3525 Rinn Valley Drive, Longmont, CO 80504
MLS# 7438805Listed by: COMPASS - DENVER - Open Sat, 12 to 3pmNew
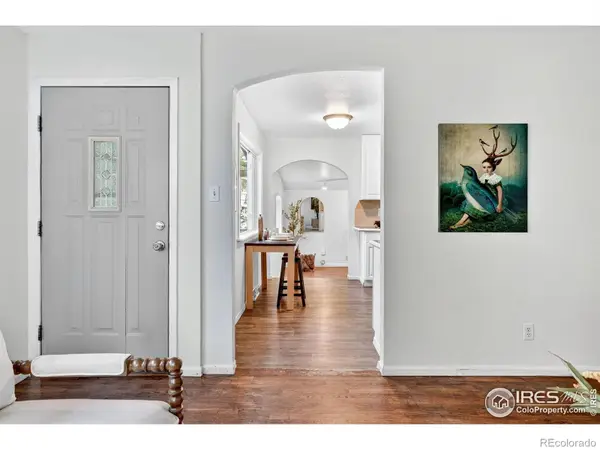 $432,000Active3 beds 1 baths1,348 sq. ft.
$432,000Active3 beds 1 baths1,348 sq. ft.149 E 6th Avenue, Longmont, CO 80504
MLS# IR1045888Listed by: EXP REALTY LLC - New
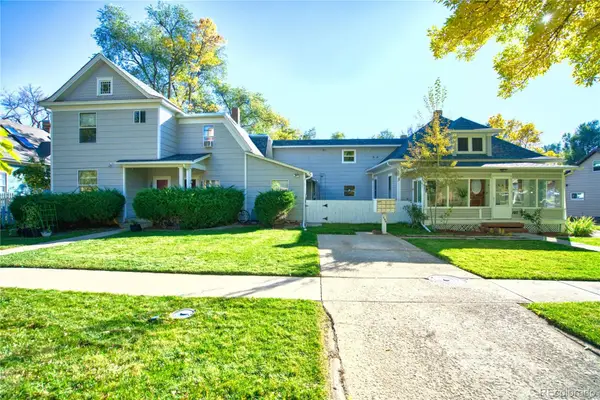 $315,000Active2 beds 1 baths843 sq. ft.
$315,000Active2 beds 1 baths843 sq. ft.348 Collyer Street #105, Longmont, CO 80501
MLS# 2042991Listed by: REAGENCY REALTY LLC - New
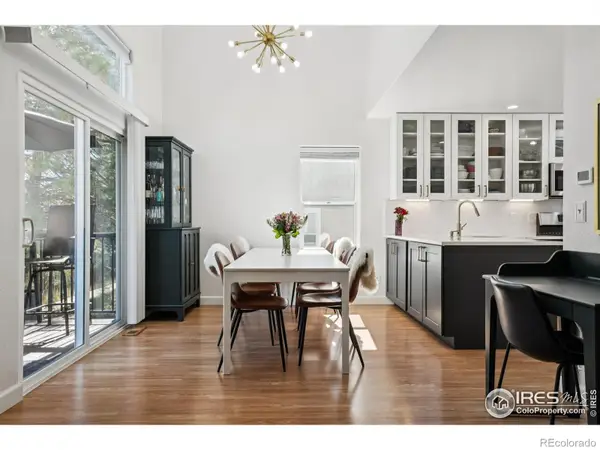 $600,000Active4 beds 3 baths2,024 sq. ft.
$600,000Active4 beds 3 baths2,024 sq. ft.941 Reynolds Farm Lane #E8, Longmont, CO 80503
MLS# IR1045867Listed by: COLDWELL BANKER REALTY- FORT COLLINS - Coming Soon
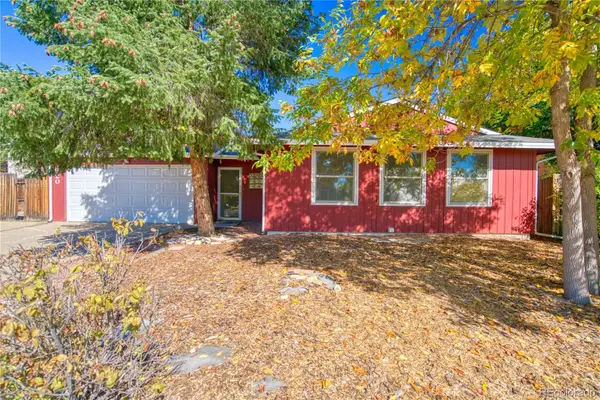 $464,000Coming Soon2 beds 1 baths
$464,000Coming Soon2 beds 1 baths620 Independence Drive, Longmont, CO 80504
MLS# 6999394Listed by: MARVIN GARDENS REAL ESTATE
