2078 Goldfinch Court, Longmont, CO 80503
Local realty services provided by:RONIN Real Estate Professionals ERA Powered
2078 Goldfinch Court,Longmont, CO 80503
$700,000
- 4 Beds
- 3 Baths
- 3,778 sq. ft.
- Single family
- Active
Upcoming open houses
- Sat, Oct 1811:00 am - 02:00 pm
Listed by:carly mayercarlymayer@gmail.com,303-717-0314
Office:compass colorado, llc. - boulder
MLS#:8547445
Source:ML
Price summary
- Price:$700,000
- Price per sq. ft.:$185.28
- Monthly HOA dues:$65.83
About this home
Welcome to this refreshed home in the sought-after Westlake Manors neighborhood of Longmont. Combining modern updates, a bright open layout, and a prime location near parks, schools, and McIntosh Lake, this home is ready to impress.
The main level features vaulted ceilings and large windows that fill the space with natural light. Just off the entryway, a private office with French doors provides the perfect work-from-home setup. The formal dining room opens to the updated kitchen, complete with modern appliances, a custom pantry, and stylish barn doors. A charming breakfast nook overlooks the fully fenced backyard and connects to the cozy family room, where a gas fireplace adds warmth and ambiance.
Upstairs, the spacious primary suite offers a serene retreat with a walk-in closet featuring a custom organization system and a luxurious five-piece en suite bath. Three additional bedrooms and a full bathroom complete the upper level, offering comfort and flexibility for family or guests.
The unfinished basement provides endless possibilities—whether you envision additional living space, a home gym, or a hobby area.
Recent upgrades include new flooring on the main level, brand-new carpet upstairs, a new roof, new A/C, furnace, and energy-efficient heat pump, plus a tankless water heater and whole-house fan for comfort and efficiency. Updated lighting, ceiling fans, blinds, doors, and trim give the home a polished, move-in-ready feel.
Located just minutes from McIntosh Lake, local parks, shopping, and top-rated schools, this home perfectly balances convenience, comfort, and community living. With a playground and school bus stop just steps away, it’s an ideal place to call home.
Contact an agent
Home facts
- Year built:1998
- Listing ID #:8547445
Rooms and interior
- Bedrooms:4
- Total bathrooms:3
- Full bathrooms:2
- Half bathrooms:1
- Living area:3,778 sq. ft.
Heating and cooling
- Cooling:Central Air
- Heating:Forced Air
Structure and exterior
- Roof:Composition
- Year built:1998
- Building area:3,778 sq. ft.
- Lot area:0.15 Acres
Schools
- High school:Longmont
- Middle school:Westview
- Elementary school:Hygiene
Utilities
- Water:Public
- Sewer:Public Sewer
Finances and disclosures
- Price:$700,000
- Price per sq. ft.:$185.28
- Tax amount:$4,486 (2024)
New listings near 2078 Goldfinch Court
- New
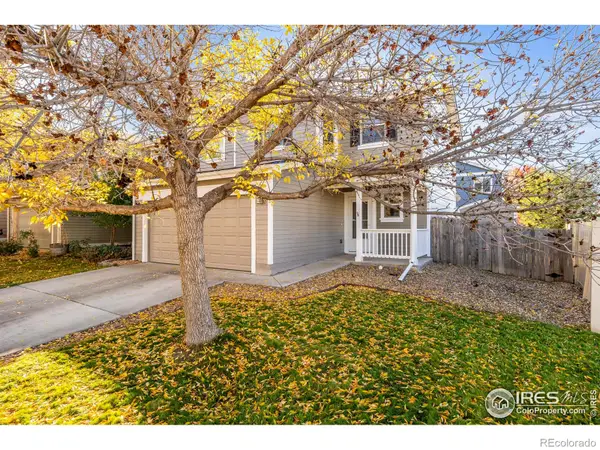 $445,000Active3 beds 3 baths1,382 sq. ft.
$445,000Active3 beds 3 baths1,382 sq. ft.10688 Durango Place, Longmont, CO 80504
MLS# IR1045967Listed by: COMPASS - BOULDER - New
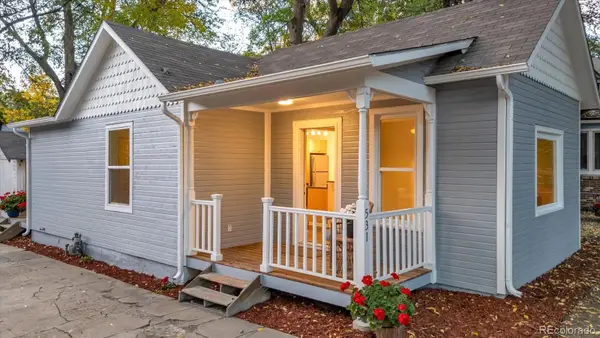 $430,000Active2 beds 1 baths800 sq. ft.
$430,000Active2 beds 1 baths800 sq. ft.531 Atwood Street, Longmont, CO 80501
MLS# 3028837Listed by: BERKSHIRE HATHAWAY HOMESERVICES COLORADO REAL ESTATE, LLC - New
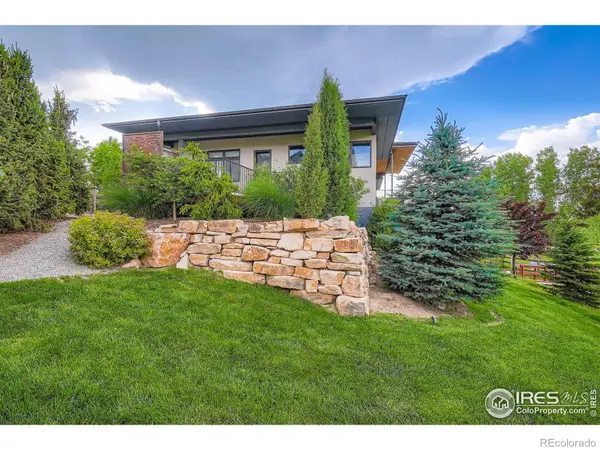 $2,800,000Active4 beds 4 baths5,467 sq. ft.
$2,800,000Active4 beds 4 baths5,467 sq. ft.8568 Foxhaven Court, Longmont, CO 80503
MLS# IR1045951Listed by: WK REAL ESTATE - New
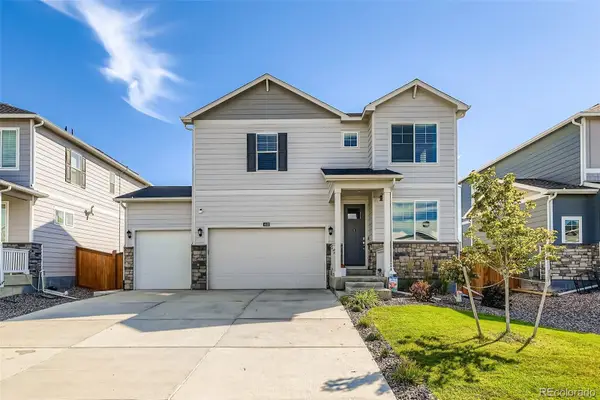 $550,000Active4 beds 3 baths2,465 sq. ft.
$550,000Active4 beds 3 baths2,465 sq. ft.4410 Garnet Way, Longmont, CO 80504
MLS# 6333112Listed by: REAL BROKER, LLC DBA REAL - New
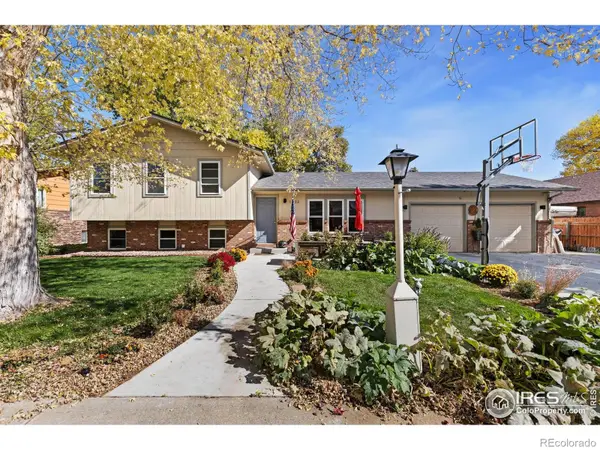 $605,000Active4 beds 3 baths2,101 sq. ft.
$605,000Active4 beds 3 baths2,101 sq. ft.1512 Flemming Drive, Longmont, CO 80501
MLS# IR1045934Listed by: ST VRAIN REALTY LLC - New
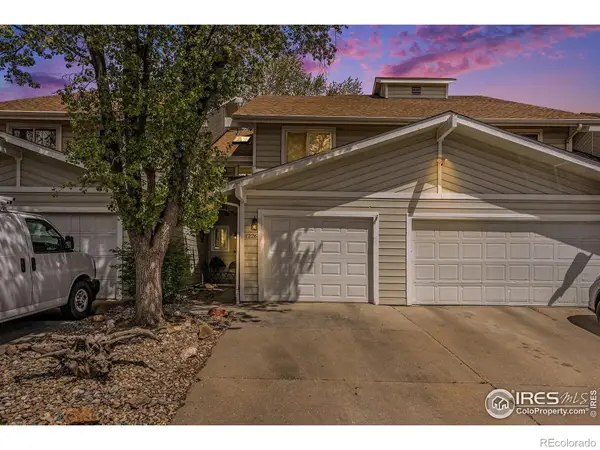 $449,900Active2 beds 3 baths2,035 sq. ft.
$449,900Active2 beds 3 baths2,035 sq. ft.1226 Atwood Street, Longmont, CO 80501
MLS# IR1045922Listed by: RE/MAX ALLIANCE-LOVELAND - Coming Soon
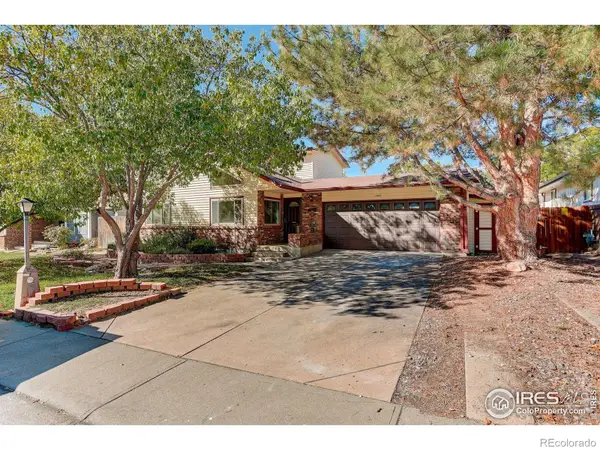 $599,000Coming Soon4 beds 3 baths
$599,000Coming Soon4 beds 3 baths1524 Denison Circle, Longmont, CO 80503
MLS# IR1045912Listed by: COLDWELL BANKER REALTY-BOULDER - Open Sat, 2 to 4pmNew
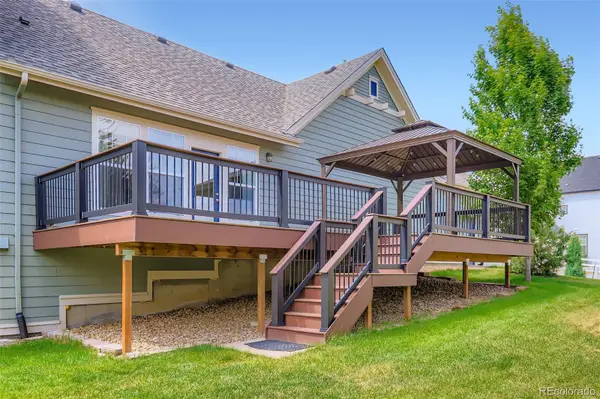 $999,900Active5 beds 4 baths4,499 sq. ft.
$999,900Active5 beds 4 baths4,499 sq. ft.3525 Rinn Valley Drive, Longmont, CO 80504
MLS# 7438805Listed by: COMPASS - DENVER - Open Sat, 12 to 3pmNew
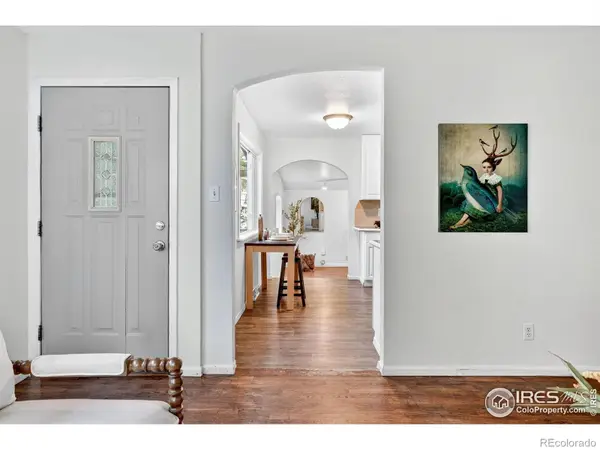 $432,000Active3 beds 1 baths1,348 sq. ft.
$432,000Active3 beds 1 baths1,348 sq. ft.149 E 6th Avenue, Longmont, CO 80504
MLS# IR1045888Listed by: EXP REALTY LLC
