941 Reynolds Farm Lane #E8, Longmont, CO 80503
Local realty services provided by:ERA Teamwork Realty
Listed by:stephanie zambo9705679968
Office:coldwell banker realty- fort collins
MLS#:IR1045867
Source:ML
Price summary
- Price:$600,000
- Price per sq. ft.:$296.44
- Monthly HOA dues:$373
About this home
Beautifully updated 4-bedroom, 3-bath townhome-style condo featuring a functional, flexible floor plan and thoughtful modern design. Every surface has been improved- new flooring, new interior paint on the walls and ceilings, new kitchen cabinets, quartz countertops, a redesigned layout adding a formal pantry and walk in closet in the upper primary bedroom, new windows, attic insulation, new smoke detectors, and designer lighting throughout. All three bathrooms have been completely remodeled with modern finishes and quality craftsmanship. The HOA recently completed exterior painting, and the roof is only a few years old for added peace of mind. Enjoy bright, airy living spaces with bedrooms on every level and a welcoming main floor that opens from a brand-new front treck deck-perfect for morning coffee or evening relaxation. The lower-level family room offers additional space ideal for a home office, media area, or guest suite. Detached 2-car garage, in-unit washer and dryer, and no exterior maintenance thanks to the HOA. Enjoy community mountain views from the open space and a convenient location near golf courses, shopping, and restaurants with quick access to downtown Longmont and major commuter routes. Move-in ready and meticulously maintained-this home truly stands out in today's market.
Contact an agent
Home facts
- Year built:1994
- Listing ID #:IR1045867
Rooms and interior
- Bedrooms:4
- Total bathrooms:3
- Full bathrooms:1
- Living area:2,024 sq. ft.
Heating and cooling
- Cooling:Ceiling Fan(s), Central Air
- Heating:Forced Air
Structure and exterior
- Roof:Composition
- Year built:1994
- Building area:2,024 sq. ft.
Schools
- High school:Silver Creek
- Middle school:Altona
- Elementary school:Longmont Estates
Utilities
- Water:Public
- Sewer:Public Sewer
Finances and disclosures
- Price:$600,000
- Price per sq. ft.:$296.44
- Tax amount:$3,070 (2024)
New listings near 941 Reynolds Farm Lane #E8
- New
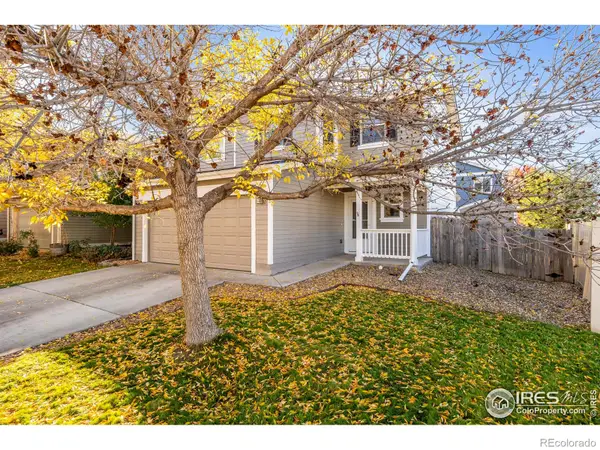 $445,000Active3 beds 3 baths1,382 sq. ft.
$445,000Active3 beds 3 baths1,382 sq. ft.10688 Durango Place, Longmont, CO 80504
MLS# IR1045967Listed by: COMPASS - BOULDER - New
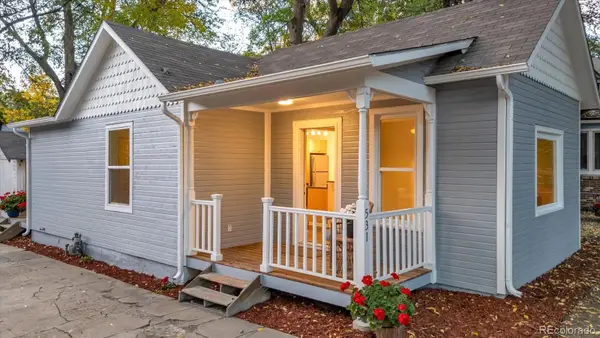 $430,000Active2 beds 1 baths800 sq. ft.
$430,000Active2 beds 1 baths800 sq. ft.531 Atwood Street, Longmont, CO 80501
MLS# 3028837Listed by: BERKSHIRE HATHAWAY HOMESERVICES COLORADO REAL ESTATE, LLC - New
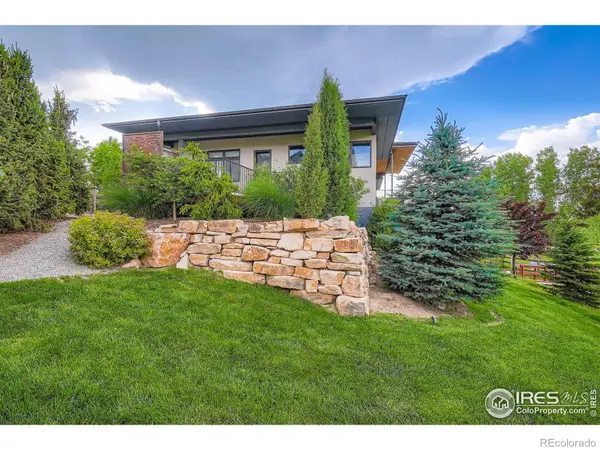 $2,800,000Active4 beds 4 baths5,467 sq. ft.
$2,800,000Active4 beds 4 baths5,467 sq. ft.8568 Foxhaven Court, Longmont, CO 80503
MLS# IR1045951Listed by: WK REAL ESTATE - New
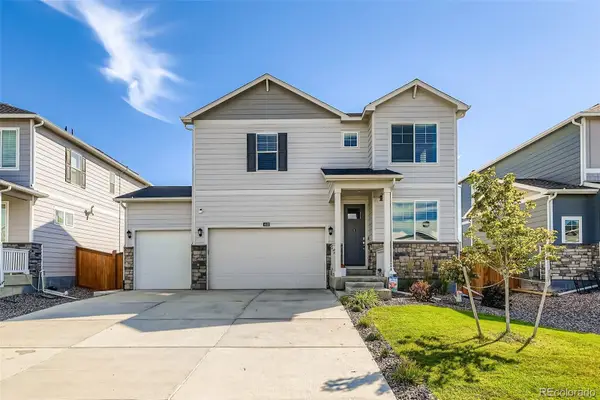 $550,000Active4 beds 3 baths2,465 sq. ft.
$550,000Active4 beds 3 baths2,465 sq. ft.4410 Garnet Way, Longmont, CO 80504
MLS# 6333112Listed by: REAL BROKER, LLC DBA REAL - New
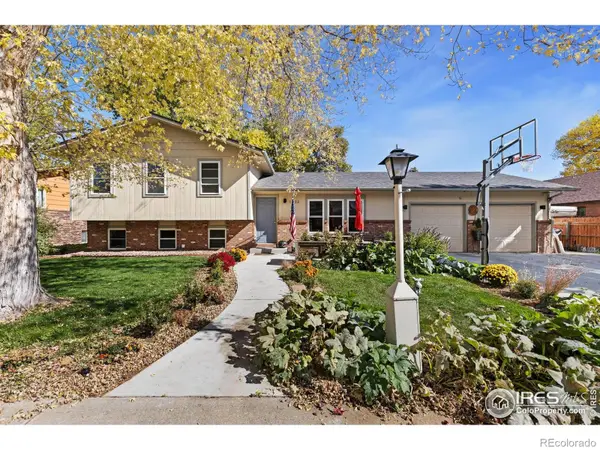 $605,000Active4 beds 3 baths2,101 sq. ft.
$605,000Active4 beds 3 baths2,101 sq. ft.1512 Flemming Drive, Longmont, CO 80501
MLS# IR1045934Listed by: ST VRAIN REALTY LLC - New
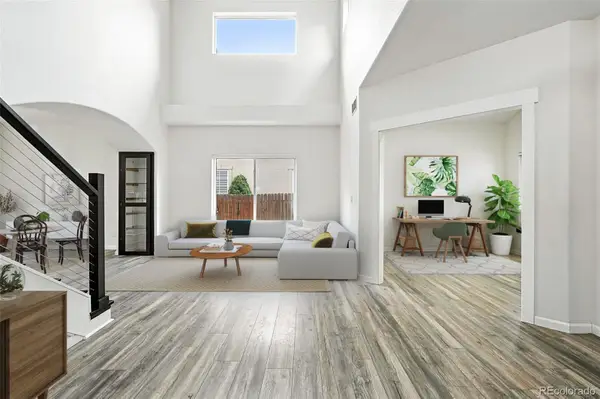 $700,000Active4 beds 3 baths3,778 sq. ft.
$700,000Active4 beds 3 baths3,778 sq. ft.2078 Goldfinch Court, Longmont, CO 80503
MLS# 8547445Listed by: COMPASS COLORADO, LLC - BOULDER - New
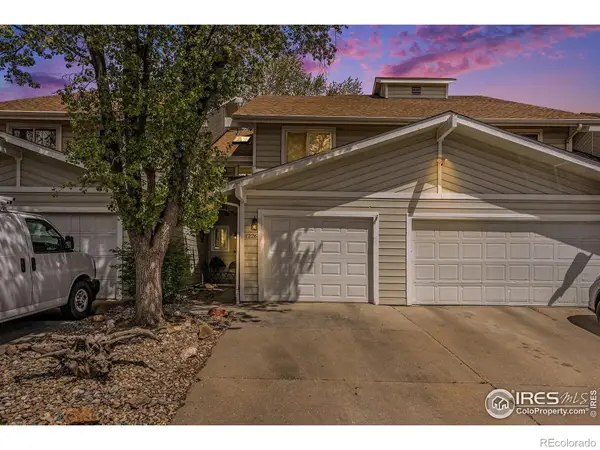 $449,900Active2 beds 3 baths2,035 sq. ft.
$449,900Active2 beds 3 baths2,035 sq. ft.1226 Atwood Street, Longmont, CO 80501
MLS# IR1045922Listed by: RE/MAX ALLIANCE-LOVELAND - Coming Soon
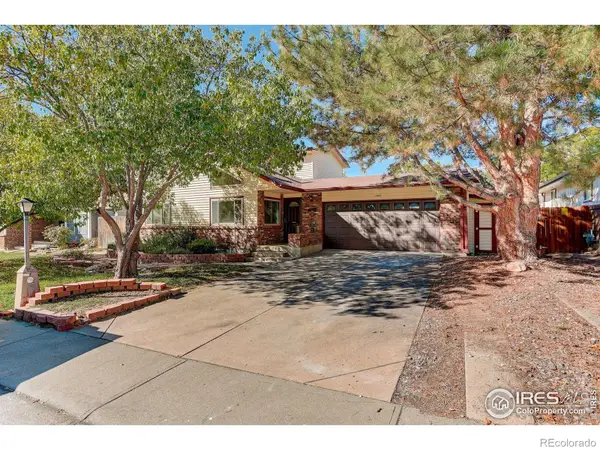 $599,000Coming Soon4 beds 3 baths
$599,000Coming Soon4 beds 3 baths1524 Denison Circle, Longmont, CO 80503
MLS# IR1045912Listed by: COLDWELL BANKER REALTY-BOULDER - New
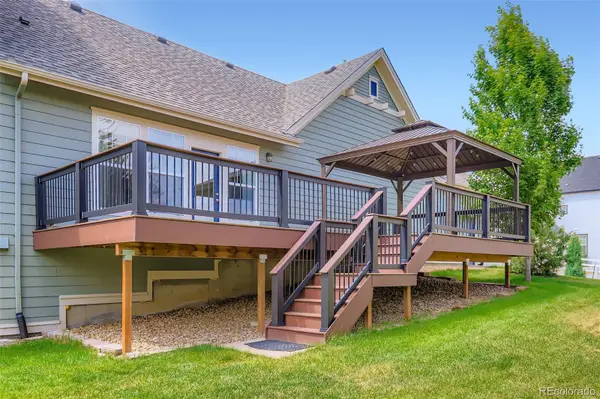 $999,900Active5 beds 4 baths4,499 sq. ft.
$999,900Active5 beds 4 baths4,499 sq. ft.3525 Rinn Valley Drive, Longmont, CO 80504
MLS# 7438805Listed by: COMPASS - DENVER - New
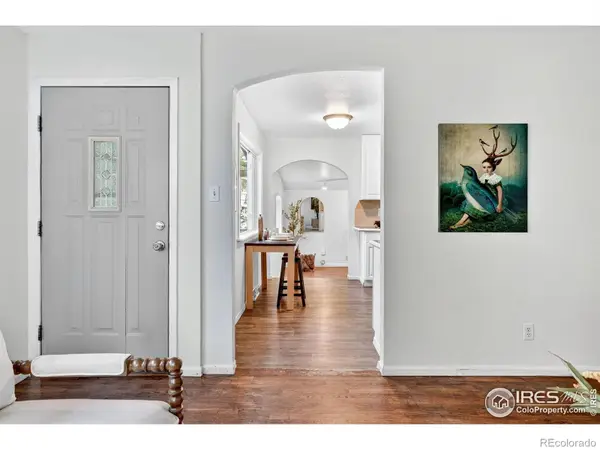 $432,000Active3 beds 1 baths1,348 sq. ft.
$432,000Active3 beds 1 baths1,348 sq. ft.149 E 6th Avenue, Longmont, CO 80504
MLS# IR1045888Listed by: EXP REALTY LLC
