1601 Great Western Drive #D3, Longmont, CO 80501
Local realty services provided by:ERA Shields Real Estate
1601 Great Western Drive #D3,Longmont, CO 80501
$360,000
- 2 Beds
- 3 Baths
- 1,798 sq. ft.
- Condominium
- Active
Listed by:lydia moylmoy@wkre.com,303-731-9513
Office:wk real estate
MLS#:3844681
Source:ML
Price summary
- Price:$360,000
- Price per sq. ft.:$200.22
- Monthly HOA dues:$470
About this home
$20,000 Price reduction and Warrantable! Enjoy low-maintenance living in this charming 2-bedroom, 3-bath townhome, centrally located with easy access to Boulder, Fort Collins & Denver. Just minutes from Union Reservoir and ideally situated across from Fox Hill Country Club-perfect for social events, tennis, and golf. Nearby downtown Longmont offers trendy entertainment, dining, shopping, and convenient access to UCHealth Longs Peak Hospital. Step outside to breathtaking views and quiet neighborhood trails. The main floor features an open living/dining area with a cozy gas fireplace, a galley kitchen with a pass-through, a half bath, and a private patio. Upstairs, you'll find two bedrooms, including a primary suite with a walk-in closet and private bath, plus a second full bathroom and a laundry area with washer and dryer included. The unfinished basement provides ample storage or potential for future expansion. Additional perks include a 1-car detached garage, an extra parking pass, and available NextLight high-speed internet. The HOA covers exterior maintenance and offers great amenities such as a clubhouse, fitness center, pool and hot tub. Don't miss this exceptional opportunity-Home Sweet Home!
Contact an agent
Home facts
- Year built:2000
- Listing ID #:3844681
Rooms and interior
- Bedrooms:2
- Total bathrooms:3
- Full bathrooms:2
- Half bathrooms:1
- Living area:1,798 sq. ft.
Heating and cooling
- Cooling:Air Conditioning-Room
- Heating:Forced Air
Structure and exterior
- Roof:Composition
- Year built:2000
- Building area:1,798 sq. ft.
Schools
- High school:Skyline
- Middle school:Timberline
- Elementary school:Rocky Mountain
Utilities
- Water:Public
- Sewer:Public Sewer
Finances and disclosures
- Price:$360,000
- Price per sq. ft.:$200.22
- Tax amount:$1,931 (2024)
New listings near 1601 Great Western Drive #D3
- New
 $575,000Active5 beds 3 baths2,815 sq. ft.
$575,000Active5 beds 3 baths2,815 sq. ft.1310 Hilltop Drive, Longmont, CO 80504
MLS# 4591579Listed by: REDFIN CORPORATION - New
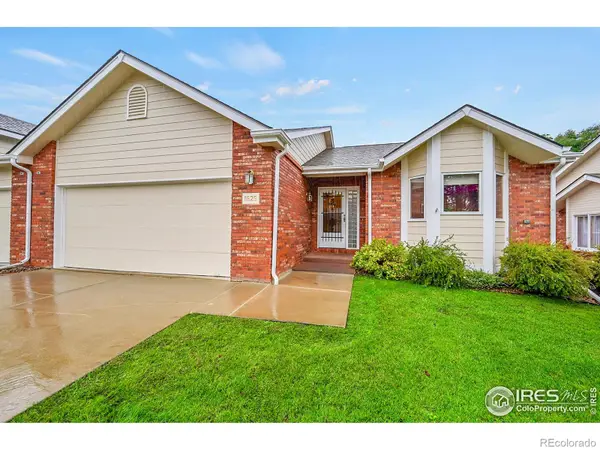 $500,000Active2 beds 2 baths1,252 sq. ft.
$500,000Active2 beds 2 baths1,252 sq. ft.1626 Tulip Court, Longmont, CO 80501
MLS# IR1044400Listed by: RE/MAX ALLIANCE-LONGMONT - Open Sun, 2 to 4pmNew
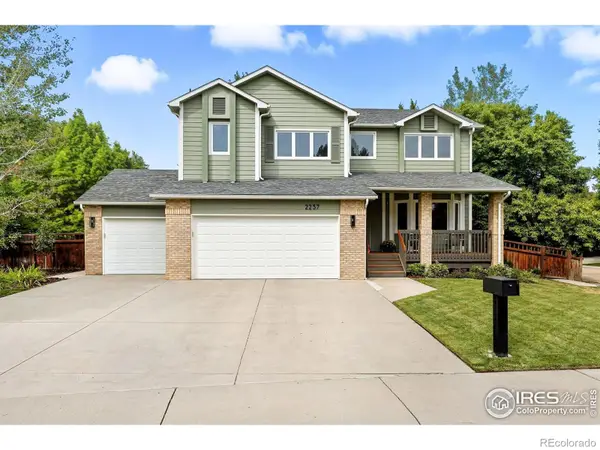 $965,000Active5 beds 4 baths3,631 sq. ft.
$965,000Active5 beds 4 baths3,631 sq. ft.2237 Eagleview Way, Longmont, CO 80504
MLS# IR1044402Listed by: LIVE WEST REALTY - New
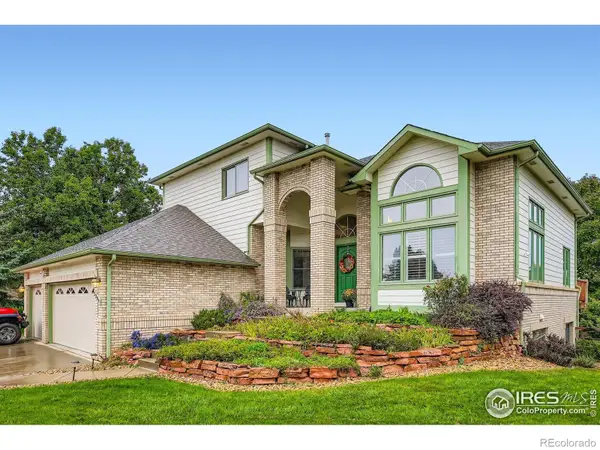 $975,000Active5 beds 4 baths4,102 sq. ft.
$975,000Active5 beds 4 baths4,102 sq. ft.2284 Indian Peaks Circle, Longmont, CO 80504
MLS# IR1044403Listed by: RE/MAX ALLIANCE-LONGMONT - New
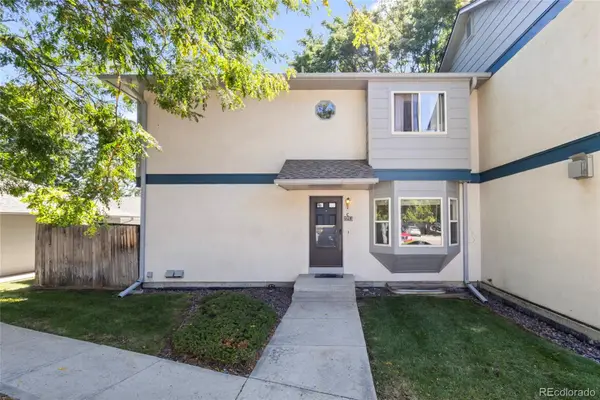 $340,000Active2 beds 2 baths1,639 sq. ft.
$340,000Active2 beds 2 baths1,639 sq. ft.2213 Emery Street #C, Longmont, CO 80501
MLS# 3091252Listed by: REMAX INMOTION - New
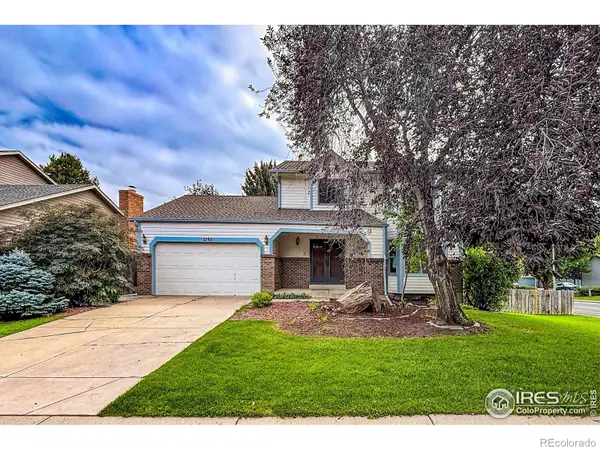 $615,000Active3 beds 3 baths2,959 sq. ft.
$615,000Active3 beds 3 baths2,959 sq. ft.2292 Spinnaker Circle, Longmont, CO 80503
MLS# IR1044367Listed by: RE/MAX NEXUS - Open Sat, 10:30am to 12:30pmNew
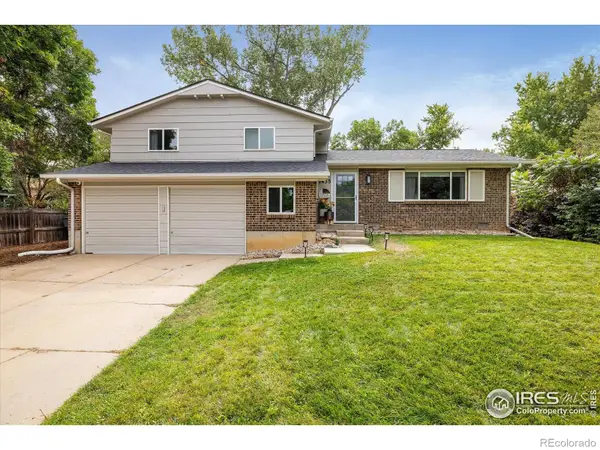 $575,000Active3 beds 3 baths1,700 sq. ft.
$575,000Active3 beds 3 baths1,700 sq. ft.1435 Missouri Avenue, Longmont, CO 80501
MLS# IR1044337Listed by: RE/MAX ALLIANCE-BOULDER - New
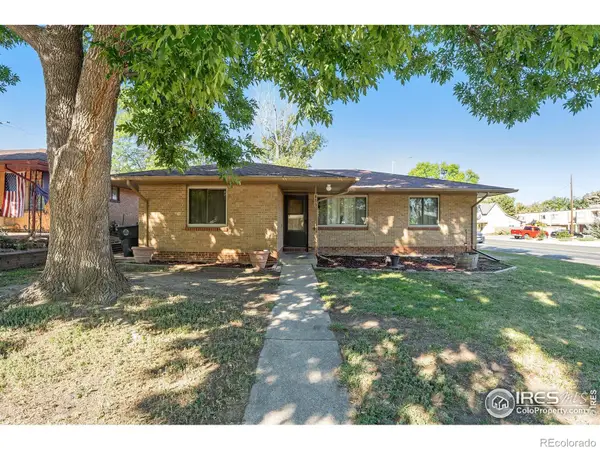 $399,000Active3 beds 1 baths1,268 sq. ft.
$399,000Active3 beds 1 baths1,268 sq. ft.895 Faith Court, Longmont, CO 80501
MLS# IR1044334Listed by: SOUKUP REAL ESTATE SERVICES - New
 $1,199,000Active1.92 Acres
$1,199,000Active1.92 Acres5939 Niwot Road, Longmont, CO 80503
MLS# 8972197Listed by: RE/MAX ALLIANCE - New
 $524,900Active2 beds 3 baths2,248 sq. ft.
$524,900Active2 beds 3 baths2,248 sq. ft.1423 Great Western Drive, Longmont, CO 80501
MLS# 8917951Listed by: RE/MAX PROFESSIONALS
