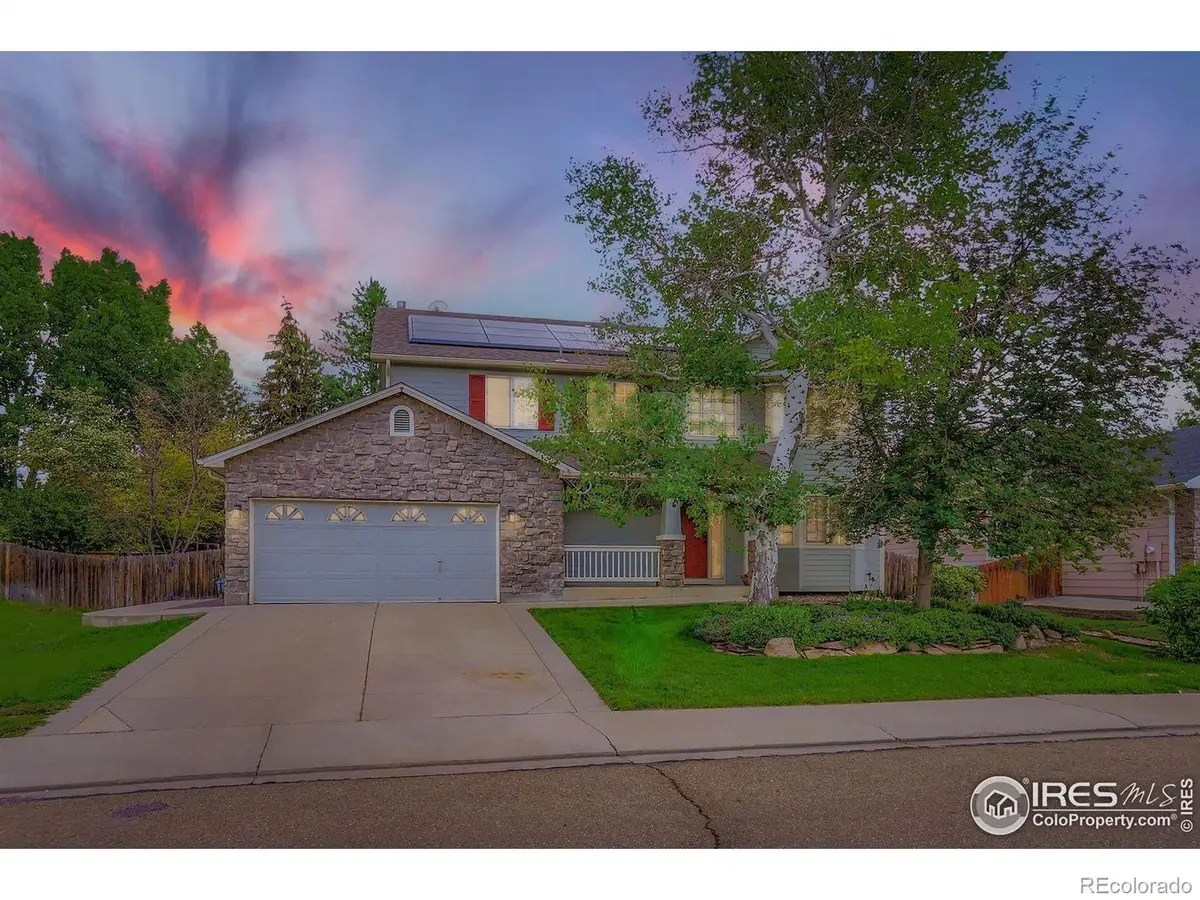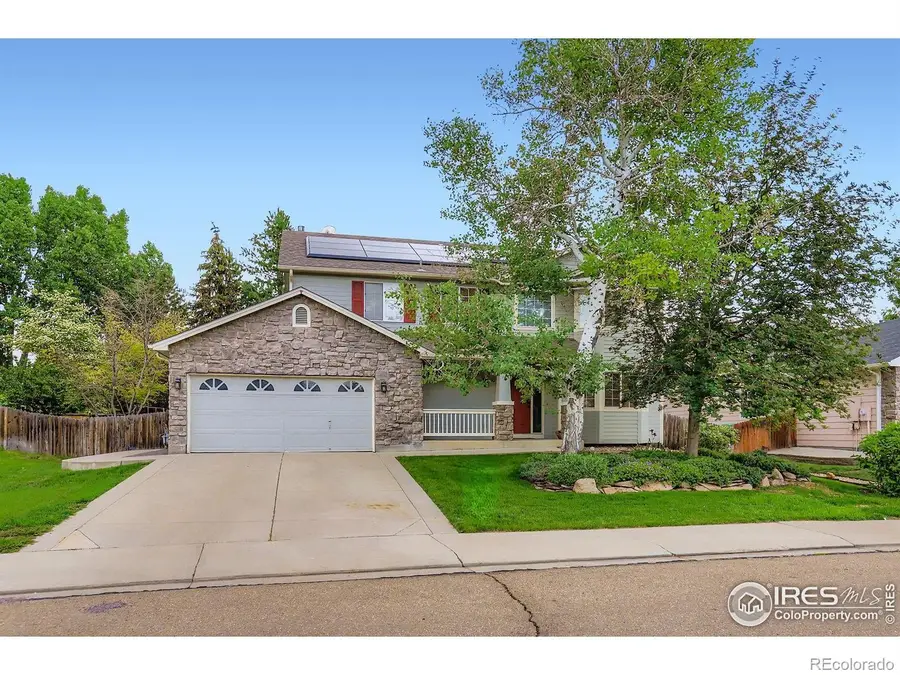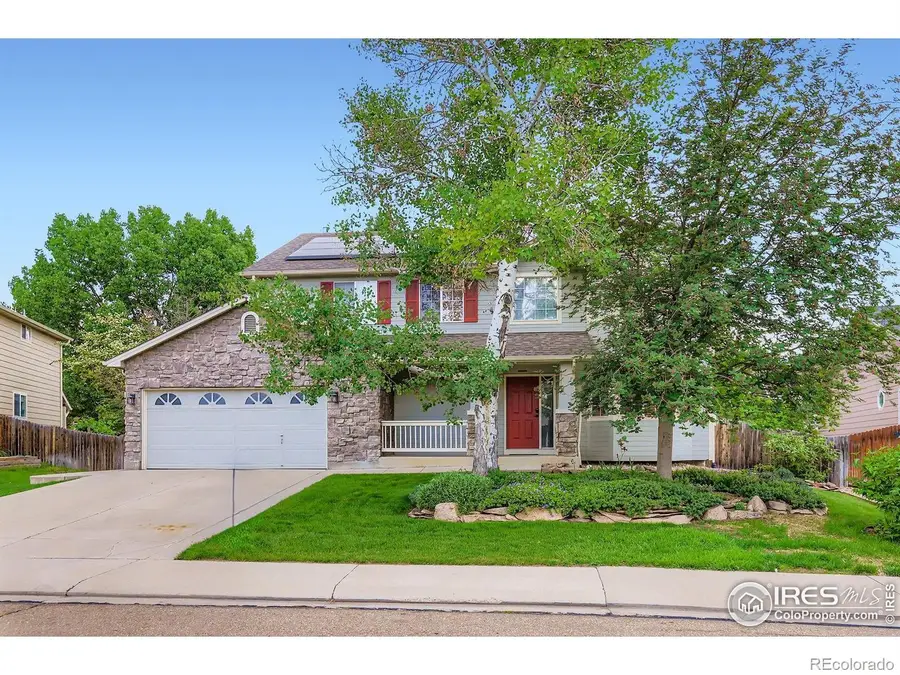1616 Cedarwood Drive, Longmont, CO 80504
Local realty services provided by:ERA New Age



1616 Cedarwood Drive,Longmont, CO 80504
$669,500
- 4 Beds
- 3 Baths
- 2,938 sq. ft.
- Single family
- Active
Listed by:wendy kahnWendy@Boulderco.com,303-579-4676
Office:re/max of boulder
MLS#:5080478
Source:ML
Price summary
- Price:$669,500
- Price per sq. ft.:$227.88
- Monthly HOA dues:$11.67
About this home
Gorgeous, fully-renovated, fully landscaped home on a quiet street convenient to shopping and nature, this house has much to offer. Four large, bright bedrooms all upstairs; two and a half updated bathrooms; an extra large formal dining room; kitchen w/ pantry & counter seating overlooking the family room; plus a 3-car garage. Get outside at Stephen Day Park at the end of the street, with its splash pad, playground, dog park, and trails to Jim Hamm Nature Area, Union Reservoir, and Sandstone Ranch. Neighbors are lovely and the neighborhood is quiet. Walk or bike to groceries, a number of shops, and schools from K-12. Primary bedroom has a view of Longs Peak and Mount Meeker. Interior is completely updated with solid 3/4in. hickory floors throughout, custom metal railings, stainless steel appliances (all included), new fixtures, new quartz counters, updated bathrooms (including a luxury double walk-in shower with stereo speakers in the primary ensuite), and fresh paint and trim. Plus solar panels on the roof cover MOST NORMAL ELECTRICITY NEEDS (appx 6.5 MWhr/yr) and often generate a utility credit. Stay comfortable with a combination of A/C, built-in humidifier, whole-house fan with Wi-Fi controls, gas fireplace, and active radon-mitigation system. The vaulted family room sports in-wall surround sound and in-wall wiring for your entertainment unit, with NextLight 1-Gbps high-speed fiber optic internet installed. The 3-car attached garage with Wi-Fi connected opener and 900 sqft of unfinished (insulated) basement provide ample extra space for working out, projects, or storage. Out back, you'll find a beautiful, tree-lined, private fenced yard filled with mature flowers, a storage shed, plus a grass area for play and relaxation. Exercise your green thumb by gardening in the raised, irrigated beds, including a mature herb garden. Entertain on the large, private back patio covered by a beautiful pergola and sip your coffee in the morning sun on the front porch.
Contact an agent
Home facts
- Year built:1999
- Listing Id #:5080478
Rooms and interior
- Bedrooms:4
- Total bathrooms:3
- Full bathrooms:1
- Half bathrooms:1
- Living area:2,938 sq. ft.
Heating and cooling
- Cooling:Central Air
- Heating:Forced Air, Solar
Structure and exterior
- Roof:Composition
- Year built:1999
- Building area:2,938 sq. ft.
- Lot area:0.22 Acres
Schools
- High school:Skyline
- Middle school:Trail Ridge
- Elementary school:Fall River
Utilities
- Water:Public
- Sewer:Public Sewer
Finances and disclosures
- Price:$669,500
- Price per sq. ft.:$227.88
- Tax amount:$3,559 (2024)
New listings near 1616 Cedarwood Drive
- New
 $479,000Active3 beds 3 baths1,576 sq. ft.
$479,000Active3 beds 3 baths1,576 sq. ft.690 Stonebridge Drive, Longmont, CO 80503
MLS# IR1041416Listed by: RE/MAX OF BOULDER, INC - New
 $489,000Active3 beds 2 baths1,272 sq. ft.
$489,000Active3 beds 2 baths1,272 sq. ft.2155 Hackberry Circle, Longmont, CO 80501
MLS# IR1041413Listed by: COLDWELL BANKER REALTY-BOULDER - New
 $1,350,000Active5 beds 4 baths4,229 sq. ft.
$1,350,000Active5 beds 4 baths4,229 sq. ft.2316 Horseshoe Circle, Longmont, CO 80504
MLS# 5380649Listed by: COLDWELL BANKER REALTY - NOCO - New
 $850,000Active5 beds 3 baths5,112 sq. ft.
$850,000Active5 beds 3 baths5,112 sq. ft.653 Glenarbor Circle, Longmont, CO 80504
MLS# 7062523Listed by: HOMESMART - New
 $540,000Active3 beds 3 baths2,202 sq. ft.
$540,000Active3 beds 3 baths2,202 sq. ft.2407 Pratt Street, Longmont, CO 80501
MLS# 3422201Listed by: ARIA KHOSRAVI - Coming SoonOpen Sat, 10am to 1pm
 $520,000Coming Soon3 beds 3 baths
$520,000Coming Soon3 beds 3 baths4146 Limestone Avenue, Longmont, CO 80504
MLS# 4616409Listed by: REAL BROKER, LLC DBA REAL - Open Sun, 10am to 12pmNew
 $625,000Active4 beds 3 baths3,336 sq. ft.
$625,000Active4 beds 3 baths3,336 sq. ft.2014 Red Cloud Road, Longmont, CO 80504
MLS# IR1041377Listed by: ST VRAIN REALTY LLC - Coming Soon
 $575,000Coming Soon3 beds 3 baths
$575,000Coming Soon3 beds 3 baths1818 Clover Creek Drive, Longmont, CO 80503
MLS# IR1041364Listed by: THE AGENCY - BOULDER - Open Sat, 12 to 2pmNew
 $385,000Active1 beds 1 baths883 sq. ft.
$385,000Active1 beds 1 baths883 sq. ft.2018 Ionosphere Street #8, Longmont, CO 80504
MLS# IR1041339Listed by: COMPASS - BOULDER - New
 $585,000Active4 beds 3 baths2,720 sq. ft.
$585,000Active4 beds 3 baths2,720 sq. ft.2130 Squires Street, Longmont, CO 80501
MLS# IR1041342Listed by: HOMESMART
