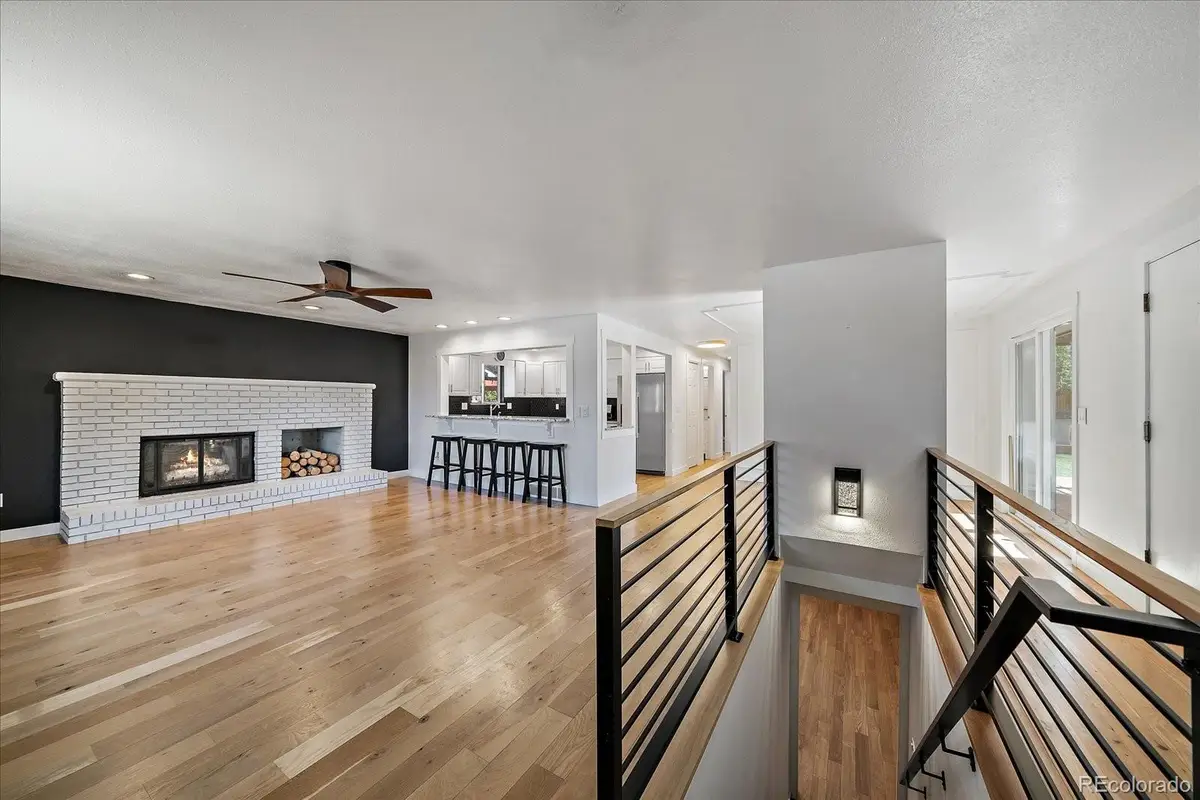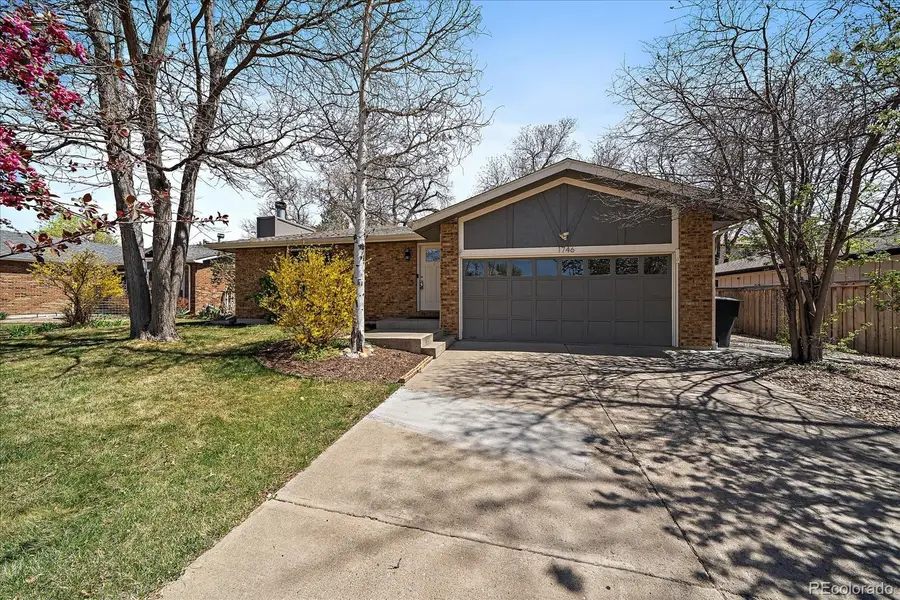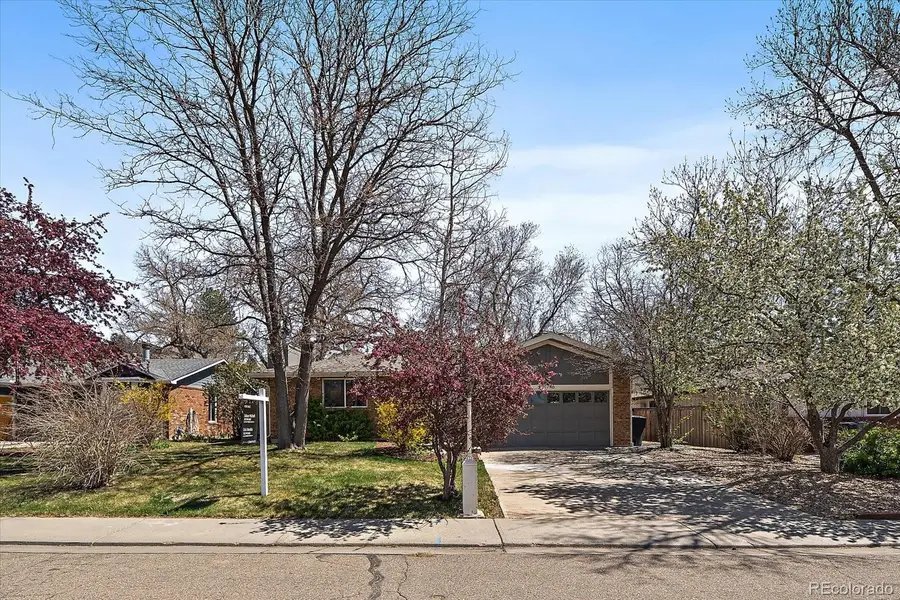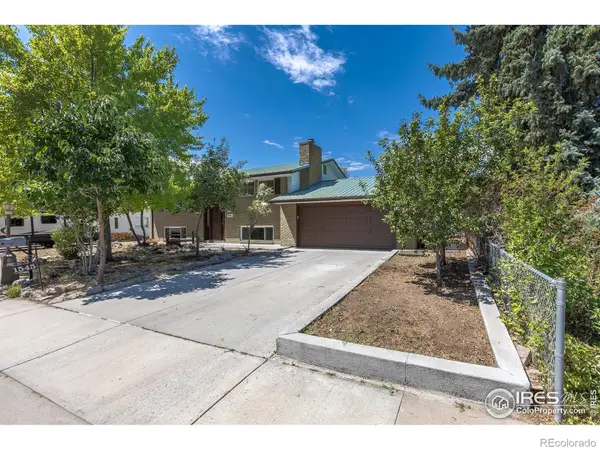1746 Shavano Street, Longmont, CO 80504
Local realty services provided by:RONIN Real Estate Professionals ERA Powered



1746 Shavano Street,Longmont, CO 80504
$629,000
- 5 Beds
- 3 Baths
- 2,600 sq. ft.
- Single family
- Active
Listed by:adam micheliadam.micheli@compass.com,303-819-1690
Office:compass - denver
MLS#:6513696
Source:ML
Price summary
- Price:$629,000
- Price per sq. ft.:$241.92
About this home
Comments
Listing Comments:
New Price + Motivated Seller! Beautifully updated 5-bed, 3-bath ranch in a desirable Longmont neighborhood offering the perfect blend of style, space, and value. With 2,600 sq ft of finished living area, this home features new flooring, windows, and a thoughtfully renovated interior. The open-concept kitchen shines with granite counters, stainless appliances, and a passthrough bar, perfect for entertaining. The main level includes 3 bedrooms and 2 full baths, while the finished basement offers 2 more bedrooms, a full bath, and flexible living or workspace. Enjoy peace of mind with a new AC, furnace, tankless water heater, and newer roof. The xeriscaped backyard is a private retreat with mature trees, a large deck, pergola, and year-round green turf. Sitting on a 6,790 sq ft lot with a 2-car garage, this move-in ready home is priced below recent appraisal. Seller is motivated and open to creative incentives, don't miss this rare opportunity in Boulder County!
Contact an agent
Home facts
- Year built:1979
- Listing Id #:6513696
Rooms and interior
- Bedrooms:5
- Total bathrooms:3
- Full bathrooms:1
- Living area:2,600 sq. ft.
Heating and cooling
- Cooling:Central Air
- Heating:Forced Air
Structure and exterior
- Roof:Composition
- Year built:1979
- Building area:2,600 sq. ft.
- Lot area:0.16 Acres
Schools
- High school:Skyline
- Middle school:Heritage
- Elementary school:Alpine
Utilities
- Water:Public
- Sewer:Public Sewer
Finances and disclosures
- Price:$629,000
- Price per sq. ft.:$241.92
- Tax amount:$3,402 (2024)
New listings near 1746 Shavano Street
- New
 $179,900Active3 beds -- baths1,536 sq. ft.
$179,900Active3 beds -- baths1,536 sq. ft.11481 Hot Springs, Longmont, CO 80504
MLS# 6894377Listed by: RE/MAX NEXUS - Coming Soon
 $2,175,000Coming Soon5 beds 8 baths
$2,175,000Coming Soon5 beds 8 baths9030 Fieldcrest Lane, Longmont, CO 80503
MLS# IR1041722Listed by: MILEHIMODERN - BOULDER - New
 $370,000Active3 beds 4 baths1,826 sq. ft.
$370,000Active3 beds 4 baths1,826 sq. ft.1601 Great Western Drive #4, Longmont, CO 80501
MLS# IR1041717Listed by: RE/MAX NEXUS - New
 $545,000Active3 beds 3 baths2,688 sq. ft.
$545,000Active3 beds 3 baths2,688 sq. ft.2404 Aral Drive, Longmont, CO 80504
MLS# IR1041710Listed by: EQUITY COLORADO-FRONT RANGE - Coming Soon
 $685,000Coming Soon4 beds 3 baths
$685,000Coming Soon4 beds 3 baths847 Tanager Circle, Longmont, CO 80504
MLS# IR1041701Listed by: RE/MAX ELEVATE - New
 $605,000Active4 beds 3 baths3,107 sq. ft.
$605,000Active4 beds 3 baths3,107 sq. ft.9006 Harlequin Circle, Longmont, CO 80504
MLS# 9467524Listed by: ELEVATE PROPERTY GROUP LLC - Open Sat, 11am to 1pmNew
 $539,500Active3 beds 3 baths2,324 sq. ft.
$539,500Active3 beds 3 baths2,324 sq. ft.3114 Spinnaker Drive, Longmont, CO 80503
MLS# IR1041645Listed by: RE/MAX NEXUS - New
 $975,000Active4 beds 3 baths3,951 sq. ft.
$975,000Active4 beds 3 baths3,951 sq. ft.2443 Mallard Circle, Longmont, CO 80504
MLS# IR1041628Listed by: DWELLINGS COLORADO REAL ESTATE - New
 $555,000Active4 beds 2 baths2,240 sq. ft.
$555,000Active4 beds 2 baths2,240 sq. ft.1545 Drake Street, Longmont, CO 80503
MLS# IR1041595Listed by: ROCKY MOUNTAIN RE INC - New
 $400,000Active2 beds 2 baths1,864 sq. ft.
$400,000Active2 beds 2 baths1,864 sq. ft.1419 Red Mountain Drive #116, Longmont, CO 80504
MLS# 4352328Listed by: PORCHLIGHT REAL ESTATE GROUP
