1910 High Plains Drive, Longmont, CO 80503
Local realty services provided by:ERA Teamwork Realty
Listed by:kyong brodt3037096952
Office:re/max nexus
MLS#:IR1036974
Source:ML
Price summary
- Price:$1,395,000
- Price per sq. ft.:$332.06
- Monthly HOA dues:$95
About this home
Welcome to this stunning home located in a quiet Cul-De-Sac in Southwest Longmont, Boulder County, offering the perfect blend of indoor-outdoor living in one of the area's most desirable neighborhoods. Surrounded by parks, top-rated schools, and scenic trails including nearby Lagerman Reservoir. This home is just minutes from the Village at the Peaks mall, restaurants, and offers quick access to Boulder, the Colorado foothills, and the Rocky Mountains. Bonus: The CO-119 Safety, Mobility, and Bikeway Project is now underway, enhancing long-term connectivity. Custom homes neighbors are nearby. Step inside to a spacious open floor plan ideal for both entertaining and everyday living. The main floor features a bright, private office, a cozy living room with a gas fireplace, and a gourmet kitchen complete with a large granite island, double ovens, a Kenmore Pro 36" stainless electric range, walk-in pantry, and a space for functional mudroom. Upstairs, retreat to the primary suite with a custom poured shower pan and an expansive walk-in closet. Three additional bedrooms share a convenient Jack & Jill bathroom, along with a versatile loft perfect for a media room or play area. You'll also love the upstairs laundry room, smartly located where you need it most. Enjoy year-round outdoor living in the professionally landscaped, low-maintenance backyard. A sunny south-facing orientation, covered patio, gas line to BBQ and stunning foothill views from both the front porch and the backyard make this home a true sanctuary. The expansive unfinished basement offers endless opportunities for customization, whether you envision a home gym, studio, or guest suite. A 3-car garage provides plenty of space for vehicles, gear, and storage. New roof installed in 2023.
Contact an agent
Home facts
- Year built:2018
- Listing ID #:IR1036974
Rooms and interior
- Bedrooms:4
- Total bathrooms:4
- Full bathrooms:3
- Half bathrooms:1
- Living area:4,201 sq. ft.
Heating and cooling
- Cooling:Central Air
- Heating:Forced Air
Structure and exterior
- Roof:Composition
- Year built:2018
- Building area:4,201 sq. ft.
- Lot area:0.17 Acres
Schools
- High school:Silver Creek
- Middle school:Altona
- Elementary school:Blue Mountain
Utilities
- Water:Public
- Sewer:Public Sewer
Finances and disclosures
- Price:$1,395,000
- Price per sq. ft.:$332.06
- Tax amount:$5,960 (2024)
New listings near 1910 High Plains Drive
- New
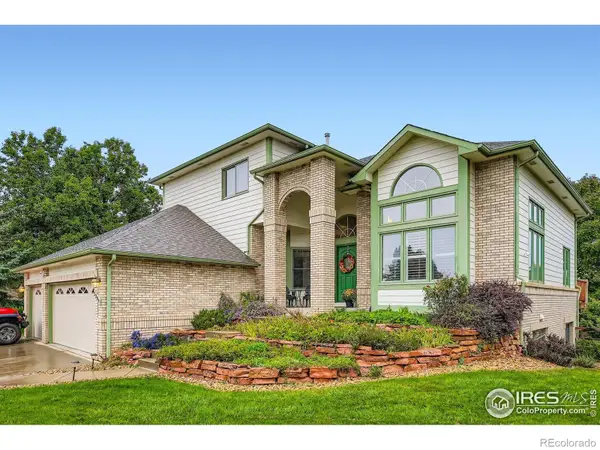 $975,000Active5 beds 4 baths4,102 sq. ft.
$975,000Active5 beds 4 baths4,102 sq. ft.2284 Indian Peaks Circle, Longmont, CO 80504
MLS# 1947400Listed by: RE/MAX ALLIANCE - New
 $575,000Active5 beds 3 baths2,815 sq. ft.
$575,000Active5 beds 3 baths2,815 sq. ft.1310 Hilltop Drive, Longmont, CO 80504
MLS# 4591579Listed by: REDFIN CORPORATION - New
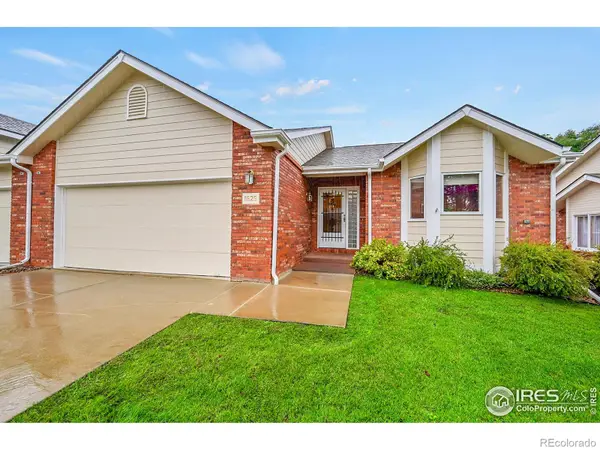 $500,000Active2 beds 2 baths1,252 sq. ft.
$500,000Active2 beds 2 baths1,252 sq. ft.1626 Tulip Court, Longmont, CO 80501
MLS# IR1044400Listed by: RE/MAX ALLIANCE-LONGMONT - Open Sun, 2 to 4pmNew
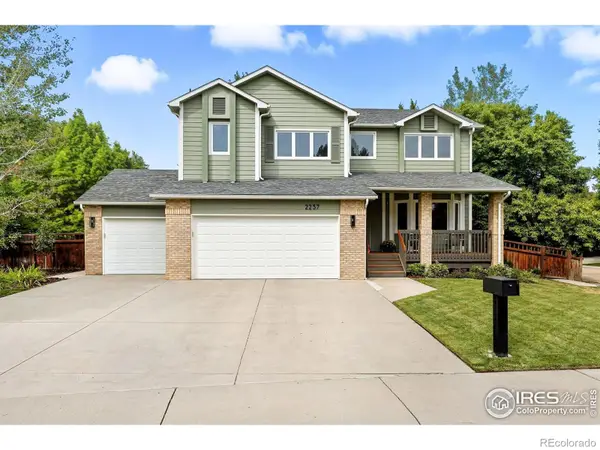 $965,000Active5 beds 4 baths3,631 sq. ft.
$965,000Active5 beds 4 baths3,631 sq. ft.2237 Eagleview Way, Longmont, CO 80504
MLS# IR1044402Listed by: LIVE WEST REALTY - New
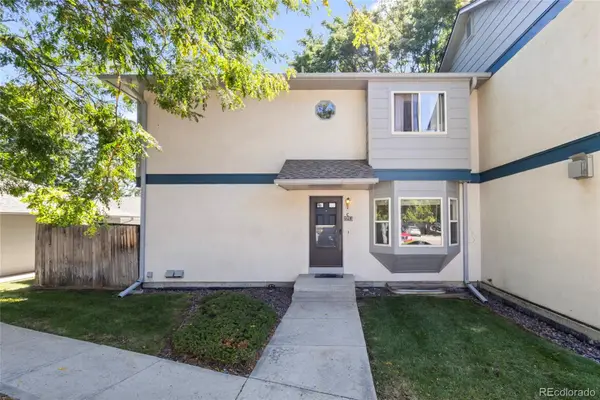 $340,000Active2 beds 2 baths1,639 sq. ft.
$340,000Active2 beds 2 baths1,639 sq. ft.2213 Emery Street #C, Longmont, CO 80501
MLS# 3091252Listed by: REMAX INMOTION - New
 $615,000Active3 beds 3 baths2,959 sq. ft.
$615,000Active3 beds 3 baths2,959 sq. ft.2292 Spinnaker Circle, Longmont, CO 80503
MLS# 6681844Listed by: RE/MAX NEXUS - Open Sat, 10:30am to 12:30pmNew
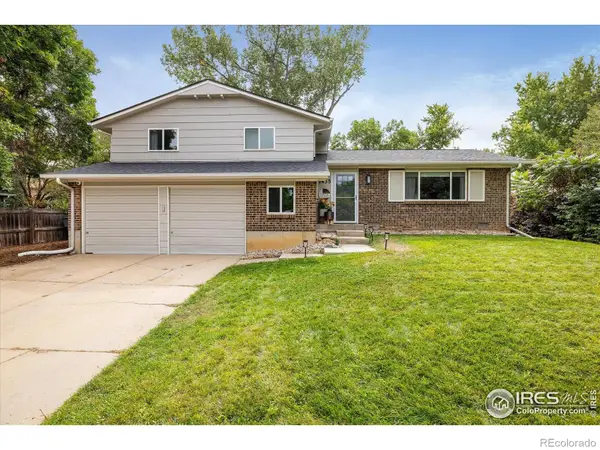 $575,000Active3 beds 3 baths1,700 sq. ft.
$575,000Active3 beds 3 baths1,700 sq. ft.1435 Missouri Avenue, Longmont, CO 80501
MLS# IR1044337Listed by: RE/MAX ALLIANCE-BOULDER - New
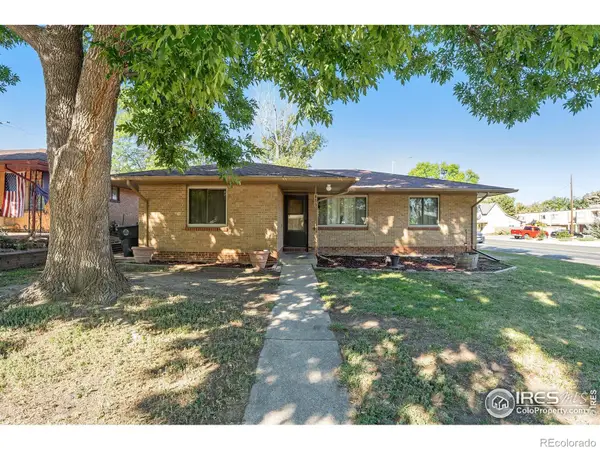 $399,000Active3 beds 1 baths1,268 sq. ft.
$399,000Active3 beds 1 baths1,268 sq. ft.895 Faith Court, Longmont, CO 80501
MLS# IR1044334Listed by: SOUKUP REAL ESTATE SERVICES - New
 $1,199,000Active1.92 Acres
$1,199,000Active1.92 Acres5939 Niwot Road, Longmont, CO 80503
MLS# 8972197Listed by: RE/MAX ALLIANCE - New
 $524,900Active2 beds 3 baths2,248 sq. ft.
$524,900Active2 beds 3 baths2,248 sq. ft.1423 Great Western Drive, Longmont, CO 80501
MLS# 8917951Listed by: RE/MAX PROFESSIONALS
