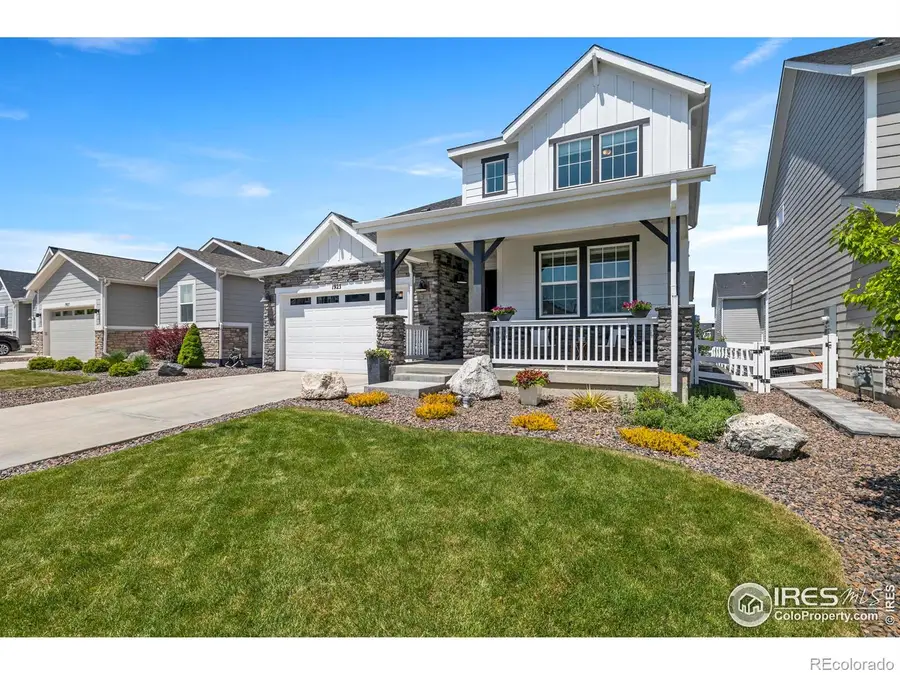1923 High Plains Drive, Longmont, CO 80503
Local realty services provided by:RONIN Real Estate Professionals ERA Powered



1923 High Plains Drive,Longmont, CO 80503
$1,170,000
- 4 Beds
- 4 Baths
- 3,601 sq. ft.
- Single family
- Active
Listed by:melissa guerri7039659187
Office:wk real estate longmont
MLS#:IR1033970
Source:ML
Price summary
- Price:$1,170,000
- Price per sq. ft.:$324.91
- Monthly HOA dues:$95
About this home
*Seller concession of up to $12,500 to fund 2-1 rate buydown*Turn west onto this charming cul-de-sac and let the stunning mountain views welcome you home. Step onto the inviting front porch and into a beautifully maintained residence that feels like new, with vaulted ceilings and serene, airy spaces throughout. Just off the entry, a bright and spacious office makes working or creating from home a pleasure. A stylish, moody powder room adds character before the home opens up into a vaulted, open-concept living and dining area, anchored by a crisp, highly functional kitchen. Featuring like-new appliances, glass-front cabinetry, hand-cut tile on the island, and custom lighting throughout, this kitchen is as beautiful as it is practical. A spacious walk-in pantry and a thoughtfully designed mudroom-with custom cabinets, hooks, and bench seating-add everyday ease. Upstairs, natural light fills three generous bedrooms. The primary suite boasts a spa-like bath with double vanity, a soaking tub, and a custom tiled shower with frameless glass. The walk-in closet connects directly to the upstairs laundry room, complete with washer/dryer, cabinetry, and workspace. The finished basement offers even more flexibility with a large open area, additional bedroom, and full bath-perfect for guests, a gym, or a second living space. Enjoy the beautiful landscaping from the oversized back patio, with trough planters, ornamental pear tree, columnar aspens, and evergreen. This home blends thoughtful upgrades with modern style in a location that's peaceful, picturesque, and move-in ready. Easy access to Hwy 119 to head west to Boulder or east to I-25. Walk or bike to Blue Mountain, Eagle Crest, Altona, Silver Creek, new Ziggi's at Clover Basin Drive and Airport Rd, or Bearded Brewer Artisan Ales! Lagerman Reservoir just across 75th provides sweeping mountain views with endless walking and biking paths.
Contact an agent
Home facts
- Year built:2019
- Listing Id #:IR1033970
Rooms and interior
- Bedrooms:4
- Total bathrooms:4
- Full bathrooms:3
- Half bathrooms:1
- Living area:3,601 sq. ft.
Heating and cooling
- Cooling:Central Air
- Heating:Forced Air
Structure and exterior
- Roof:Tar/Gravel
- Year built:2019
- Building area:3,601 sq. ft.
- Lot area:0.14 Acres
Schools
- High school:Silver Creek
- Middle school:Altona
- Elementary school:Blue Mountain
Utilities
- Water:Public
- Sewer:Public Sewer
Finances and disclosures
- Price:$1,170,000
- Price per sq. ft.:$324.91
- Tax amount:$5,378 (2024)
New listings near 1923 High Plains Drive
- New
 $479,000Active3 beds 3 baths1,576 sq. ft.
$479,000Active3 beds 3 baths1,576 sq. ft.690 Stonebridge Drive, Longmont, CO 80503
MLS# IR1041416Listed by: RE/MAX OF BOULDER, INC - New
 $489,000Active3 beds 2 baths1,272 sq. ft.
$489,000Active3 beds 2 baths1,272 sq. ft.2155 Hackberry Circle, Longmont, CO 80501
MLS# IR1041413Listed by: COLDWELL BANKER REALTY-BOULDER - New
 $1,350,000Active5 beds 4 baths4,229 sq. ft.
$1,350,000Active5 beds 4 baths4,229 sq. ft.2316 Horseshoe Circle, Longmont, CO 80504
MLS# 5380649Listed by: COLDWELL BANKER REALTY - NOCO - New
 $850,000Active5 beds 3 baths5,112 sq. ft.
$850,000Active5 beds 3 baths5,112 sq. ft.653 Glenarbor Circle, Longmont, CO 80504
MLS# 7062523Listed by: HOMESMART - New
 $540,000Active3 beds 3 baths2,202 sq. ft.
$540,000Active3 beds 3 baths2,202 sq. ft.2407 Pratt Street, Longmont, CO 80501
MLS# 3422201Listed by: ARIA KHOSRAVI - Coming SoonOpen Sat, 10am to 1pm
 $520,000Coming Soon3 beds 3 baths
$520,000Coming Soon3 beds 3 baths4146 Limestone Avenue, Longmont, CO 80504
MLS# 4616409Listed by: REAL BROKER, LLC DBA REAL - Open Sun, 10am to 12pmNew
 $625,000Active4 beds 3 baths3,336 sq. ft.
$625,000Active4 beds 3 baths3,336 sq. ft.2014 Red Cloud Road, Longmont, CO 80504
MLS# IR1041377Listed by: ST VRAIN REALTY LLC - Coming Soon
 $575,000Coming Soon3 beds 3 baths
$575,000Coming Soon3 beds 3 baths1818 Clover Creek Drive, Longmont, CO 80503
MLS# IR1041364Listed by: THE AGENCY - BOULDER - Open Sat, 12 to 2pmNew
 $385,000Active1 beds 1 baths883 sq. ft.
$385,000Active1 beds 1 baths883 sq. ft.2018 Ionosphere Street #8, Longmont, CO 80504
MLS# IR1041339Listed by: COMPASS - BOULDER - New
 $585,000Active4 beds 3 baths2,720 sq. ft.
$585,000Active4 beds 3 baths2,720 sq. ft.2130 Squires Street, Longmont, CO 80501
MLS# IR1041342Listed by: HOMESMART
