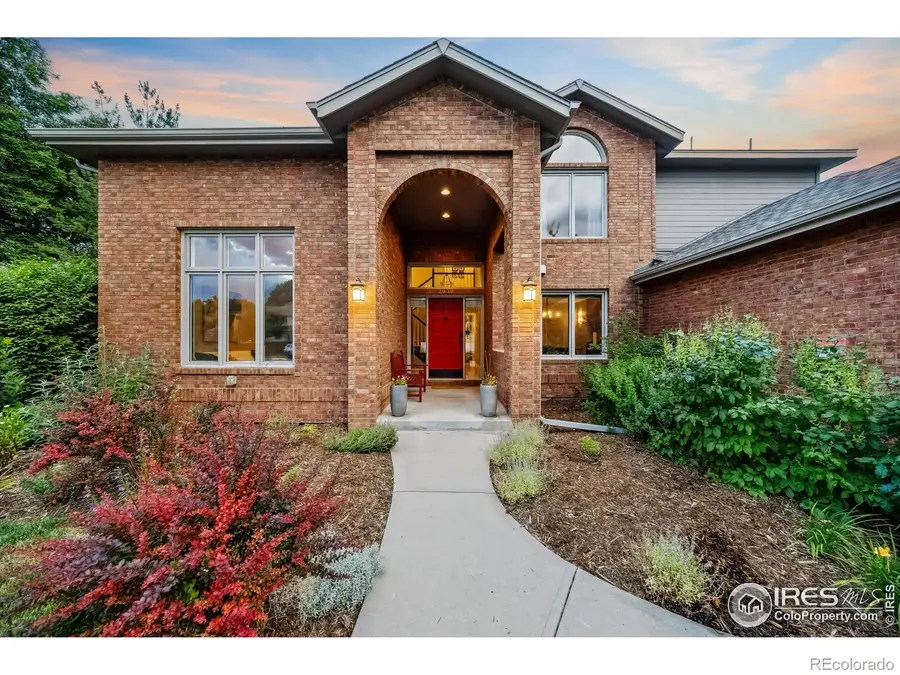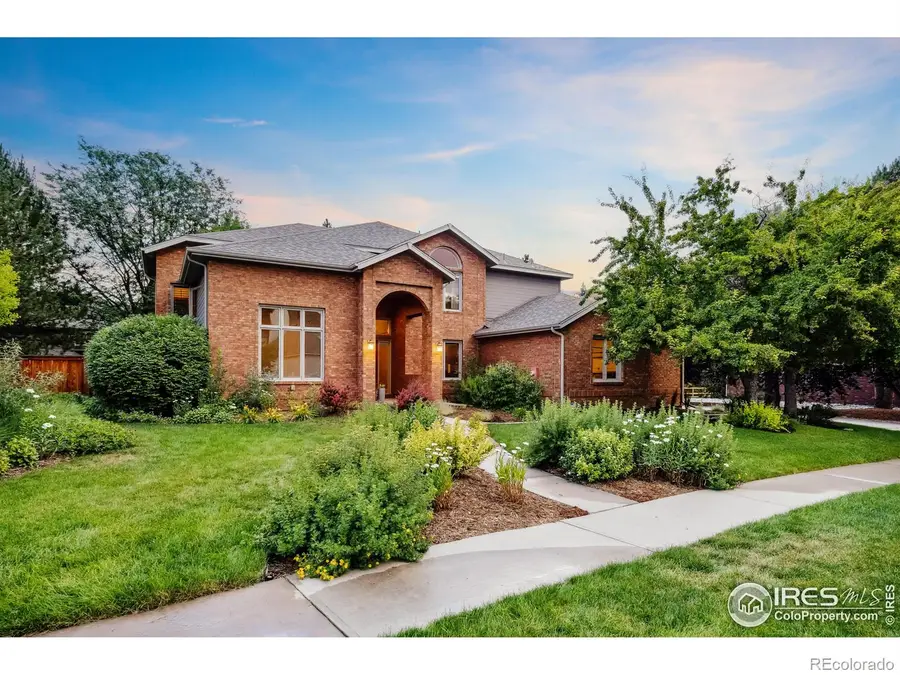2030 Emerald Drive, Longmont, CO 80504
Local realty services provided by:ERA Shields Real Estate



Listed by:sara vaughn3034436161
Office:liv sotheby's intl realty
MLS#:IR1038718
Source:ML
Price summary
- Price:$1,250,000
- Price per sq. ft.:$256.99
- Monthly HOA dues:$18.75
About this home
Immaculately maintained, updated, and move-in ready, this spacious Rainbow Ridge home offers an ideal layout with a free-flowing main floor, dedicated office, and four large bedrooms upstairs. The luxurious primary suite features a gas fireplace, walk-in closet, and five-piece bath with oversized jetted tub. Bedroom 2 has its own ensuite bath, while Bedrooms 3 and 4 share a Jack-and-Jill bath. The updated kitchen boasts high-end appliances, granite counters, soft-close cabinets, double oven, gas range, a spacious breakfast nook, and 3-sided gas fireplace connecting the kitchen and living area. A large dining room with built-in buffet is great for entertaining. Recent upgrades include renovated family room, remodeled powder room, smart ceiling fans in all bedrooms, and new lighting throughout the home. The dedicated office features plentiful built-ins. Step outside to a beautifully landscaped backyard oasis on one of the largest lots in the neighborhood. Features include a deck off of the kitchen ideal for cookouts, cedar privacy fencing, over 400 new plants and trees with drip irrigation, and hardscaped area for fire pit or playset. Additional highlights: custom shutters and blinds, hardwood floors, inviting two-story foyer, side-entry 3-car garage with attic storage, and laundry/mudroom with utility sink. The unfinished basement with soaring ceilings offers endless potential. Located in the sought-after Niwot High School district, this home is just a short walk to parks, playgrounds, pickleball, restaurants, cafes, and trails, with quick access to shopping areas, Boulder, Denver, and DIA.
Contact an agent
Home facts
- Year built:1992
- Listing Id #:IR1038718
Rooms and interior
- Bedrooms:4
- Total bathrooms:4
- Full bathrooms:3
- Half bathrooms:1
- Living area:4,864 sq. ft.
Heating and cooling
- Cooling:Ceiling Fan(s), Central Air
- Heating:Forced Air
Structure and exterior
- Roof:Composition
- Year built:1992
- Building area:4,864 sq. ft.
- Lot area:0.41 Acres
Schools
- High school:Niwot
- Middle school:Sunset
- Elementary school:Burlington
Utilities
- Water:Public
- Sewer:Public Sewer
Finances and disclosures
- Price:$1,250,000
- Price per sq. ft.:$256.99
- Tax amount:$6,537 (2024)
New listings near 2030 Emerald Drive
- New
 $479,000Active3 beds 3 baths1,576 sq. ft.
$479,000Active3 beds 3 baths1,576 sq. ft.690 Stonebridge Drive, Longmont, CO 80503
MLS# IR1041416Listed by: RE/MAX OF BOULDER, INC - New
 $489,000Active3 beds 2 baths1,272 sq. ft.
$489,000Active3 beds 2 baths1,272 sq. ft.2155 Hackberry Circle, Longmont, CO 80501
MLS# IR1041413Listed by: COLDWELL BANKER REALTY-BOULDER - New
 $1,350,000Active5 beds 4 baths4,229 sq. ft.
$1,350,000Active5 beds 4 baths4,229 sq. ft.2316 Horseshoe Circle, Longmont, CO 80504
MLS# 5380649Listed by: COLDWELL BANKER REALTY - NOCO - New
 $850,000Active5 beds 3 baths5,112 sq. ft.
$850,000Active5 beds 3 baths5,112 sq. ft.653 Glenarbor Circle, Longmont, CO 80504
MLS# 7062523Listed by: HOMESMART - New
 $540,000Active3 beds 3 baths2,202 sq. ft.
$540,000Active3 beds 3 baths2,202 sq. ft.2407 Pratt Street, Longmont, CO 80501
MLS# 3422201Listed by: ARIA KHOSRAVI - Coming SoonOpen Sat, 10am to 1pm
 $520,000Coming Soon3 beds 3 baths
$520,000Coming Soon3 beds 3 baths4146 Limestone Avenue, Longmont, CO 80504
MLS# 4616409Listed by: REAL BROKER, LLC DBA REAL - Open Sun, 10am to 12pmNew
 $625,000Active4 beds 3 baths3,336 sq. ft.
$625,000Active4 beds 3 baths3,336 sq. ft.2014 Red Cloud Road, Longmont, CO 80504
MLS# IR1041377Listed by: ST VRAIN REALTY LLC - Coming Soon
 $575,000Coming Soon3 beds 3 baths
$575,000Coming Soon3 beds 3 baths1818 Clover Creek Drive, Longmont, CO 80503
MLS# IR1041364Listed by: THE AGENCY - BOULDER - Open Sat, 12 to 2pmNew
 $385,000Active1 beds 1 baths883 sq. ft.
$385,000Active1 beds 1 baths883 sq. ft.2018 Ionosphere Street #8, Longmont, CO 80504
MLS# IR1041339Listed by: COMPASS - BOULDER - New
 $585,000Active4 beds 3 baths2,720 sq. ft.
$585,000Active4 beds 3 baths2,720 sq. ft.2130 Squires Street, Longmont, CO 80501
MLS# IR1041342Listed by: HOMESMART
