531 Atwood Street, Longmont, CO 80501
Local realty services provided by:LUX Real Estate Company ERA Powered
531 Atwood Street,Longmont, CO 80501
$430,000
- 2 Beds
- 1 Baths
- 800 sq. ft.
- Single family
- Active
Listed by:ron gerbrandtRonGerbrandtHomes@gmail.com,720-635-7384
Office:berkshire hathaway homeservices colorado real estate, llc.
MLS#:3028837
Source:ML
Price summary
- Price:$430,000
- Price per sq. ft.:$537.5
About this home
Welcome to this storybook 1910 cottage tucked just off Longmont’s beloved Main Street. Bursting with character and small-town charm, this home blends its century-old soul with thoughtful modern updates, plus a cute front porch. Inside, you’ll find two cozy bedrooms and a beautifully refreshed full bath that still nods to its vintage roots. The kitchen has been tastefully renovated with ALL NEW APPLIANCES and classic touches that honor the home’s heritage. Fresh paint and new flooring throughout add warmth while letting the original craftsmanship shine. Outside, the freshly painted exterior keeps its timeless appeal, while the detached garage/studio—with its own potential kitchenette and bath—opens up endless possibilities: a creative workspace, guest hideaway, or future ADU. There’s even a storage shed for your garden tools and treasures. The generous lot invites you to slow down and enjoy the good life—tend a garden, host a backyard picnic, park all your Colorado toys or simply relax under the shade of mature trees. Just blocks from Main Street’s shops, cafés, and farmers markets, 1/2 block to Collyer Park, this cottage offers the best of old-town living—historic charm with modern ease.
Contact an agent
Home facts
- Year built:1910
- Listing ID #:3028837
Rooms and interior
- Bedrooms:2
- Total bathrooms:1
- Full bathrooms:1
- Living area:800 sq. ft.
Heating and cooling
- Cooling:Air Conditioning-Room
- Heating:Forced Air, Natural Gas
Structure and exterior
- Roof:Composition
- Year built:1910
- Building area:800 sq. ft.
- Lot area:0.11 Acres
Schools
- High school:Skyline
- Middle school:Trail Ridge
- Elementary school:Columbine
Utilities
- Water:Public
- Sewer:Public Sewer
Finances and disclosures
- Price:$430,000
- Price per sq. ft.:$537.5
- Tax amount:$1,668 (2024)
New listings near 531 Atwood Street
- New
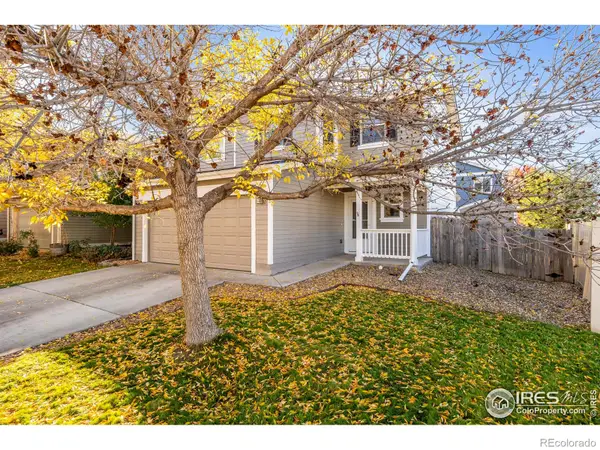 $445,000Active3 beds 3 baths1,382 sq. ft.
$445,000Active3 beds 3 baths1,382 sq. ft.10688 Durango Place, Longmont, CO 80504
MLS# IR1045967Listed by: COMPASS - BOULDER - New
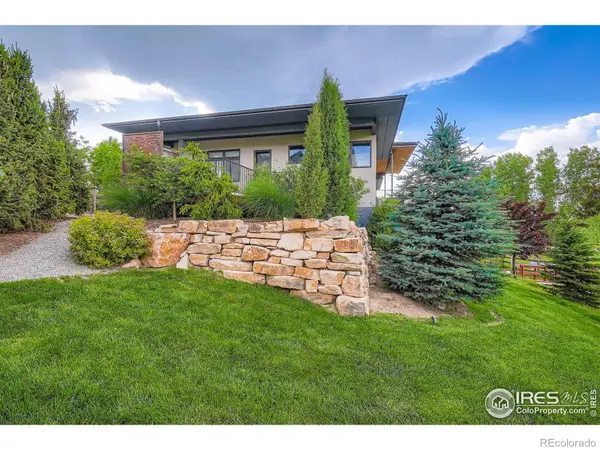 $2,800,000Active4 beds 4 baths5,467 sq. ft.
$2,800,000Active4 beds 4 baths5,467 sq. ft.8568 Foxhaven Court, Longmont, CO 80503
MLS# IR1045951Listed by: WK REAL ESTATE - New
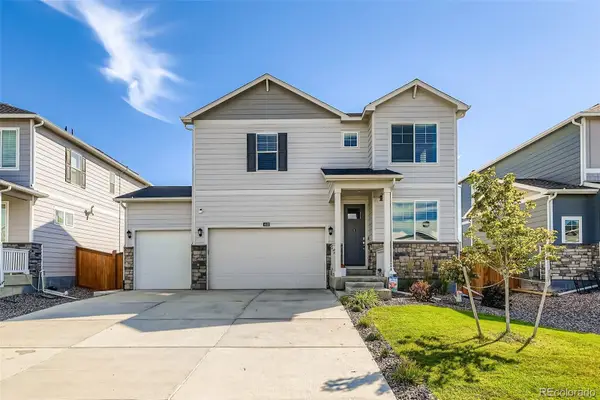 $550,000Active4 beds 3 baths2,465 sq. ft.
$550,000Active4 beds 3 baths2,465 sq. ft.4410 Garnet Way, Longmont, CO 80504
MLS# 6333112Listed by: REAL BROKER, LLC DBA REAL - New
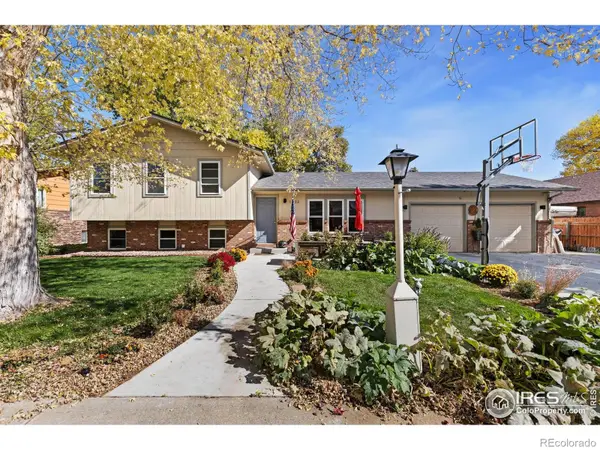 $605,000Active4 beds 3 baths2,101 sq. ft.
$605,000Active4 beds 3 baths2,101 sq. ft.1512 Flemming Drive, Longmont, CO 80501
MLS# IR1045934Listed by: ST VRAIN REALTY LLC - New
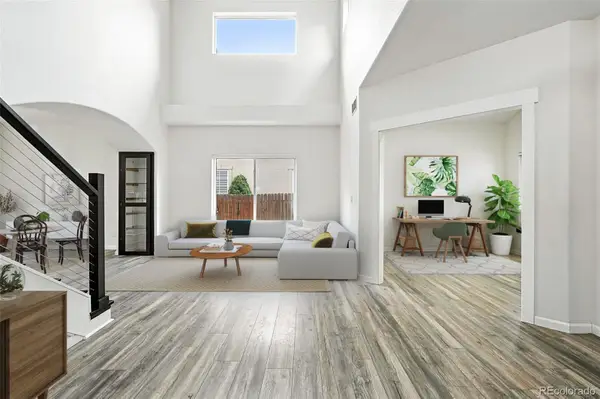 $700,000Active4 beds 3 baths3,778 sq. ft.
$700,000Active4 beds 3 baths3,778 sq. ft.2078 Goldfinch Court, Longmont, CO 80503
MLS# 8547445Listed by: COMPASS COLORADO, LLC - BOULDER - New
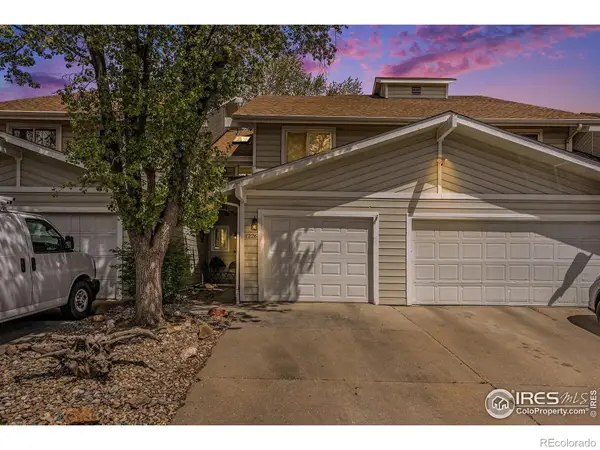 $449,900Active2 beds 3 baths2,035 sq. ft.
$449,900Active2 beds 3 baths2,035 sq. ft.1226 Atwood Street, Longmont, CO 80501
MLS# IR1045922Listed by: RE/MAX ALLIANCE-LOVELAND - Coming Soon
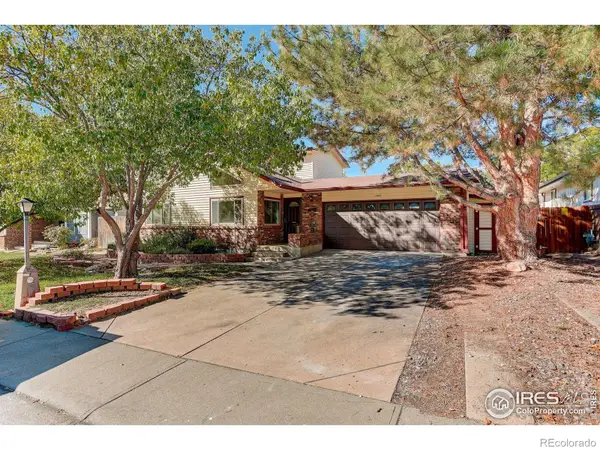 $599,000Coming Soon4 beds 3 baths
$599,000Coming Soon4 beds 3 baths1524 Denison Circle, Longmont, CO 80503
MLS# IR1045912Listed by: COLDWELL BANKER REALTY-BOULDER - New
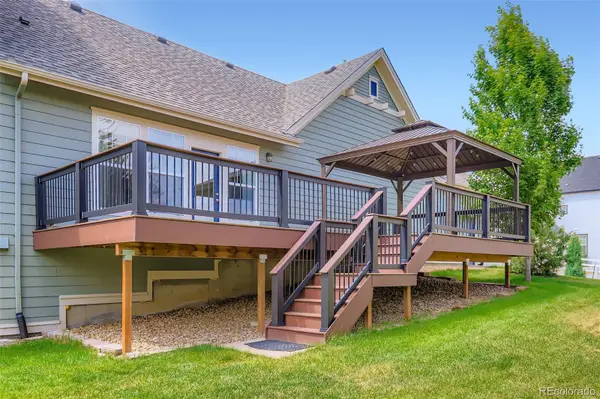 $999,900Active5 beds 4 baths4,499 sq. ft.
$999,900Active5 beds 4 baths4,499 sq. ft.3525 Rinn Valley Drive, Longmont, CO 80504
MLS# 7438805Listed by: COMPASS - DENVER - New
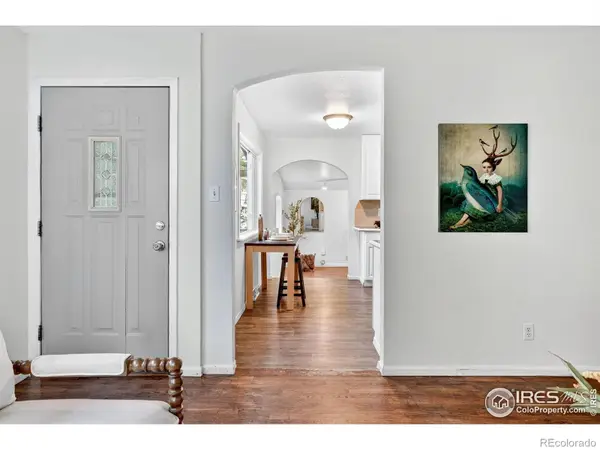 $432,000Active3 beds 1 baths1,348 sq. ft.
$432,000Active3 beds 1 baths1,348 sq. ft.149 E 6th Avenue, Longmont, CO 80504
MLS# IR1045888Listed by: EXP REALTY LLC
